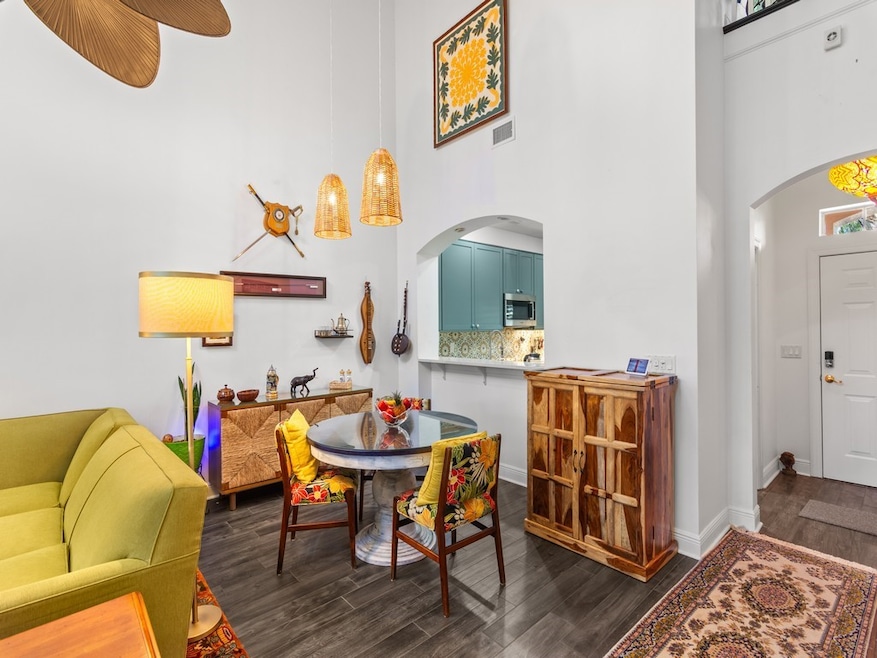1643 Baseline Ln Vero Beach, FL 32967
Highlights
- Vaulted Ceiling
- Roman Tub
- Furnished
- Vero Beach High School Rated A-
- Main Floor Primary Bedroom
- Tennis Courts
About This Home
This fully renovated townhouse in a sought-after tennis community features robin’s egg blue kitchen cabinets, quartz counters, mosaic backsplash, and premium Bosch appliances with induction cooktop and Cafe ovens. Enjoy epoxy garage floors, impact windows, a 2022 roof, and a two-car garage. Close to shopping and beaches. Tennis fee and HOA included in rent. Smoke-free property
Listing Agent
Keller Williams Realty of VB Brokerage Phone: 904-323-7248 License #3430286 Listed on: 06/25/2025

Home Details
Home Type
- Single Family
Year Built
- Built in 2007
Parking
- 2 Car Garage
Home Design
- Stucco
Interior Spaces
- 1,867 Sq Ft Home
- 2-Story Property
- Furnished
- Vaulted Ceiling
- Fire and Smoke Detector
- Property Views
Kitchen
- Range
- Microwave
- Dishwasher
- Disposal
Flooring
- Carpet
- Tile
Bedrooms and Bathrooms
- 3 Bedrooms
- Primary Bedroom on Main
- Walk-In Closet
- 2 Full Bathrooms
- Roman Tub
- Bathtub
Laundry
- Laundry in unit
- Dryer
- Washer
Outdoor Features
- Balcony
- Covered patio or porch
- Rain Gutters
Utilities
- Central Heating and Cooling System
- Electric Water Heater
Listing and Financial Details
- Tenant pays for cable TV, electricity, gas, internet
- Tax Lot 8
- Assessor Parcel Number 32392600018000000008.0
Community Details
Overview
- Boulevard Village Subdivision
Recreation
- Tennis Courts
Pet Policy
- Pets Allowed
Map
Source: REALTORS® Association of Indian River County
MLS Number: 289119
APN: 32-39-26-00018-0000-00008.0
- 1634 Baseline Ln
- 1629 Baseline Ln
- 4317 Cross Ct
- 1640 N 42nd Cir Unit 206
- 4325 Cross Ct
- 1610 N 42nd Cir Unit 303
- 4305 Baseline Dr
- 4307 Baseline Dr
- 4350 Doubles Alley Dr Unit 102
- 4350 Doubles Alley Dr Unit 103
- 1603 Baseline Ln
- 1590 S 42nd Cir Unit 106
- 4235 Montagu Ave
- 1254 River Reach Dr
- 4380 Doubles Alley Dr Unit 202
- 4380 Doubles Alley Dr Unit 103
- 1274 River Reach Dr
- 1241 River Reach Dr
- 4132 W 16th Square
- 1638 Baseline Ln
- 1634 Baseline Ln
- 4318 Cross Ct
- 4322 Cross Ct
- 1615 Baseline Ln
- 1650 N 42nd Cir Unit 203
- 4305 Baseline Dr
- 1590 S 42nd Cir Unit 310
- 1590 S 42nd Cir Unit 108
- 1590 S 42nd Cir Unit 106
- 1590 S 42nd Cir Unit 204
- 4370 Doubles Alley Dr Unit 101
- 1550 S 42nd Cir Unit 206
- 4380 Doubles Alley Dr Unit 201
- 4137 W 16th Square
- 1825 Bridgepointe Cir Unit 16
- 1825 Bridgepointe Cir Unit 15
- 1009 River Wind Cir
- 4250 Diamond Square
- 1935 Bridgepointe Cir Unit 61






