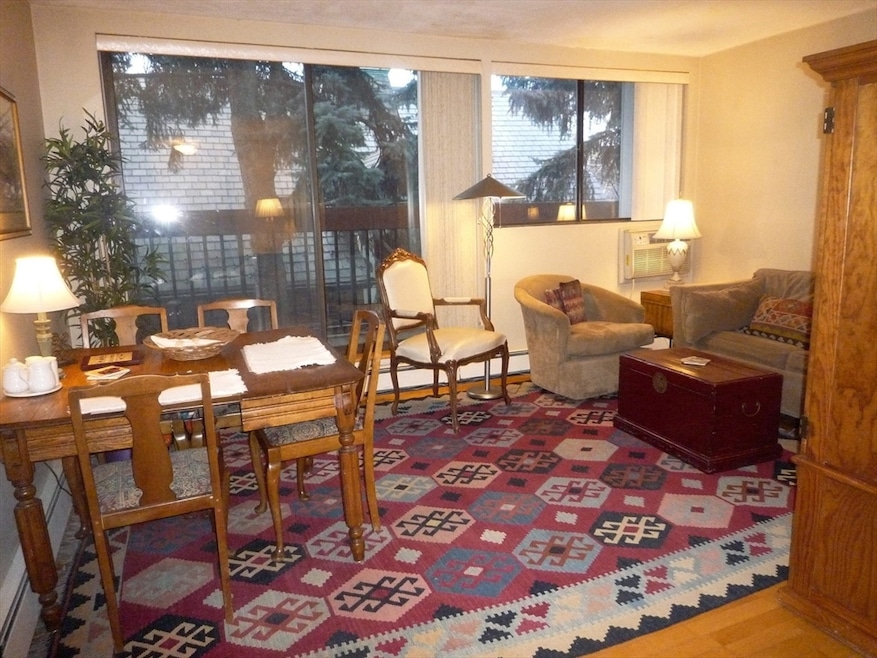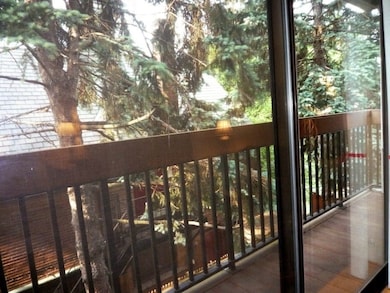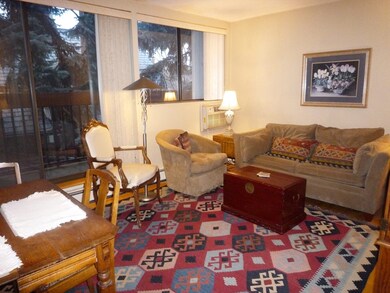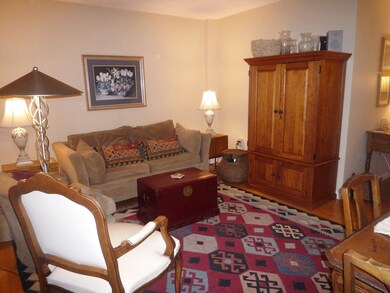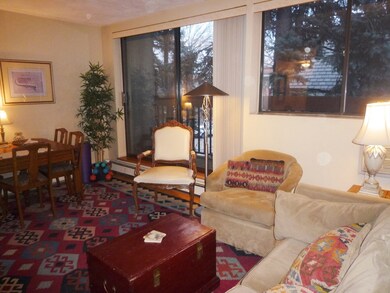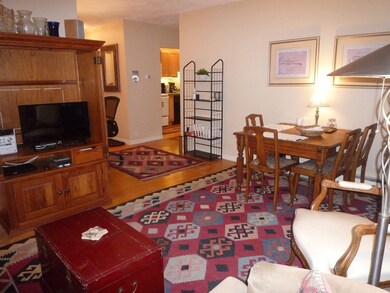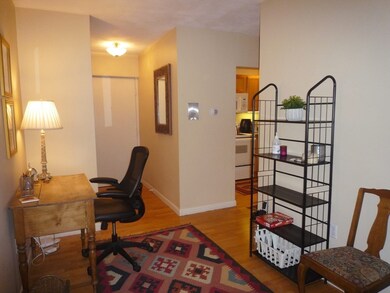1643 Cambridge St Unit 32 Cambridge, MA 02138
Mid-Cambridge NeighborhoodHighlights
- Medical Services
- Landscaped Professionally
- Community Pool
- 99,999,999 Sq Ft lot
- Property is near public transit
- 3-minute walk to Joan Lorentz Park
About This Home
**FULLY-FURNISHED** Avl JUNE 25. Avl up to a year+. Three blocks to Harvard Design School! TURNKEY FURNISHED 2BR CONDO with BALCONY, REDONE KITCHEN, VIEW of TREES. On CAMBRIDGE ST at TROWBRIDGE ST. Walk to HARVARD LAW, Science Center, restaurants, supermarket. UTILITIES INCLUDED: heat, hot water, wifi. ALL KITCHENWARE and LINENS included. INDOOR GARAGE spot avl $250/mo. On the 3rd floor in a professionally-managed elevator building, on the quiet rear. OPEN living/dining, BEECHWOOD floors, COLORFUL KILIM RUGS, antiques, artwork. TWO DESK AREAS, in living room and a bedroom. FULLY-EQUIPPED KITCHEN with dishwasher, disposal, built-in microwave, dinnerware, cookware, etc. QUEEN-SIZED BED in one bedrm, SINGLE in 2nd bedrm (2nd single avl). Includes sheets, towels, bedding. FULL BATH with tub. A/C. 2 TV's, DVD. LAUNDRY FACILITIES in bldg. FENCED REAR YARD with picnic tables. Swimming pool and gym facilities across the street. Tenant pays electricity and any optional services. Sorry, no pets.
Condo Details
Home Type
- Condominium
Est. Annual Taxes
- $3,931
Year Built
- Built in 1970
Parking
- 1 Car Garage
Interior Spaces
- 900 Sq Ft Home
- 1-Story Property
- Intercom
Kitchen
- Range
- Microwave
- Freezer
- Dishwasher
- Disposal
Bedrooms and Bathrooms
- 2 Bedrooms
- 1 Full Bathroom
Location
- Property is near public transit
- Property is near schools
Utilities
- Cooling Available
- Central Heating
- Heating System Uses Natural Gas
- Individual Controls for Heating
- Baseboard Heating
Additional Features
- Balcony
- Landscaped Professionally
Listing and Financial Details
- Security Deposit $3,750
- Property Available on 6/25/25
- Rent includes heat, hot water, gas, water, sewer, trash collection, snow removal, gardener, furnishings (see remarks), laundry facilities, internet
- Assessor Parcel Number 409444
Community Details
Overview
- Property has a Home Owners Association
Amenities
- Medical Services
- Shops
- Laundry Facilities
Recreation
- Tennis Courts
- Community Pool
- Jogging Path
Pet Policy
- No Pets Allowed
Map
Source: MLS Property Information Network (MLS PIN)
MLS Number: 73355618
APN: CAMB-000140-000000-000149-000032
- 114 Trowbridge St Unit 2
- 118 Trowbridge St Unit 6
- 1 Lamont Ave
- 11-13 Line St
- 95 Kirkland St Unit 95
- 89 Kirkland St
- 89 Kirkland St Unit 89
- 91 Kirkland St Unit 91
- 8 Ellsworth Ave
- 60 Line St
- 104 Beacon St Unit 2
- 68 Line St Unit 2
- 88 Highland Ave Unit 2
- 88 Highland Ave Unit 88
- 395 Broadway Unit R4A
- 12 Merrill St
- 5 Crawford St Unit 9
- 14 Remington St Unit 23
- 39 Calvin St Unit 3
- 393 Broadway Unit 24
