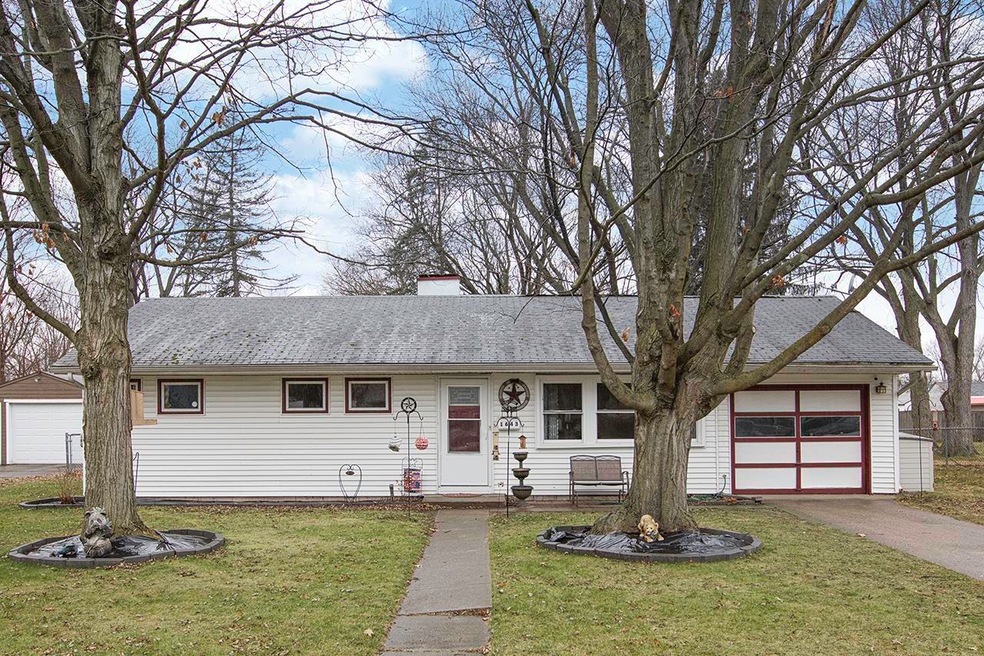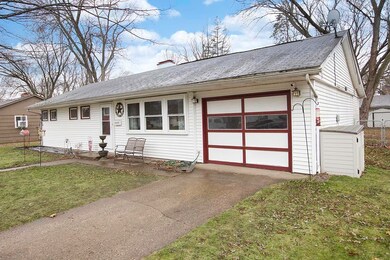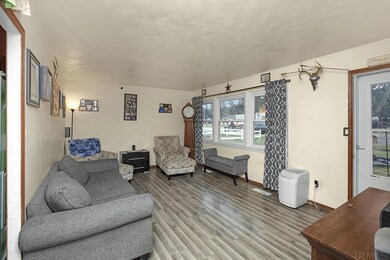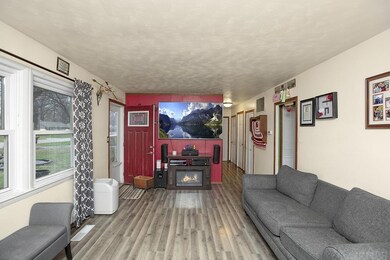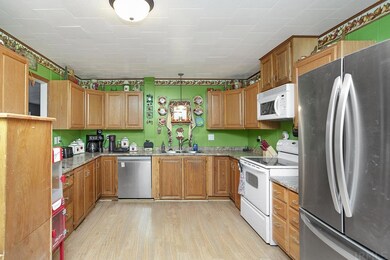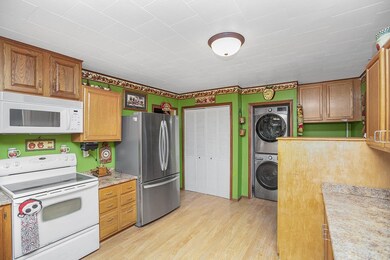
1643 Columbian Ave Elkhart, IN 46514
Woodlawn NeighborhoodHighlights
- Community Fire Pit
- <<tubWithShowerToken>>
- 1-Story Property
- 1 Car Attached Garage
- Patio
- Forced Air Heating and Cooling System
About This Home
As of April 2023Convenient main floor living, 3 bedrooms, 2 large living spaces and you will definitely enjoy cooking in this sizeable kitchen space. The flooring has been updated and most of the windows are new. New trim and interior doors. Newly added 10X20 concrete patio, walkway and firepit. Two large sheds will stay in the spacious fenced in back yard.
Home Details
Home Type
- Single Family
Est. Annual Taxes
- $886
Year Built
- Built in 1955
Lot Details
- 10,454 Sq Ft Lot
- Lot Dimensions are 73x140
- Chain Link Fence
- Level Lot
- Irregular Lot
- Property is zoned R-1 One Family Dwelling District
Parking
- 1 Car Attached Garage
- Garage Door Opener
- Off-Street Parking
Home Design
- Slab Foundation
- Shingle Roof
- Vinyl Construction Material
Interior Spaces
- 1,288 Sq Ft Home
- 1-Story Property
- Fire and Smoke Detector
- Laminate Countertops
Bedrooms and Bathrooms
- 3 Bedrooms
- 1 Full Bathroom
- <<tubWithShowerToken>>
Laundry
- Laundry on main level
- Washer and Gas Dryer Hookup
Outdoor Features
- Patio
Schools
- Beardsley Elementary School
- North Side Middle School
- Elkhart High School
Utilities
- Forced Air Heating and Cooling System
- Heating System Uses Gas
Community Details
- Country Club Terrace Subdivision
- Community Fire Pit
Listing and Financial Details
- Assessor Parcel Number 20-02-32-277-014.000-027
Ownership History
Purchase Details
Home Financials for this Owner
Home Financials are based on the most recent Mortgage that was taken out on this home.Purchase Details
Home Financials for this Owner
Home Financials are based on the most recent Mortgage that was taken out on this home.Similar Homes in Elkhart, IN
Home Values in the Area
Average Home Value in this Area
Purchase History
| Date | Type | Sale Price | Title Company |
|---|---|---|---|
| Warranty Deed | $160,000 | Metropolitan Title | |
| Warranty Deed | -- | Ppr Title Agency |
Mortgage History
| Date | Status | Loan Amount | Loan Type |
|---|---|---|---|
| Open | $144,000 | New Conventional | |
| Previous Owner | $68,732 | FHA |
Property History
| Date | Event | Price | Change | Sq Ft Price |
|---|---|---|---|---|
| 04/07/2023 04/07/23 | Sold | $160,000 | 0.0% | $124 / Sq Ft |
| 02/12/2023 02/12/23 | Pending | -- | -- | -- |
| 01/30/2023 01/30/23 | Price Changed | $160,000 | -5.9% | $124 / Sq Ft |
| 01/17/2023 01/17/23 | For Sale | $170,000 | +142.9% | $132 / Sq Ft |
| 03/22/2013 03/22/13 | Sold | $70,000 | -17.6% | $54 / Sq Ft |
| 02/04/2013 02/04/13 | Pending | -- | -- | -- |
| 02/07/2011 02/07/11 | For Sale | $84,900 | -- | $66 / Sq Ft |
Tax History Compared to Growth
Tax History
| Year | Tax Paid | Tax Assessment Tax Assessment Total Assessment is a certain percentage of the fair market value that is determined by local assessors to be the total taxable value of land and additions on the property. | Land | Improvement |
|---|---|---|---|---|
| 2024 | $1,212 | $143,900 | $15,200 | $128,700 |
| 2022 | $1,212 | $105,600 | $15,200 | $90,400 |
| 2021 | $965 | $94,000 | $15,200 | $78,800 |
| 2020 | $901 | $89,000 | $15,200 | $73,800 |
| 2019 | $576 | $73,300 | $15,200 | $58,100 |
| 2018 | $506 | $64,900 | $15,800 | $49,100 |
| 2017 | $494 | $61,600 | $15,800 | $45,800 |
| 2016 | $454 | $57,800 | $15,800 | $42,000 |
| 2014 | $450 | $57,100 | $15,800 | $41,300 |
| 2013 | $567 | $55,900 | $15,800 | $40,100 |
Agents Affiliated with this Home
-
Chantel Boone

Seller's Agent in 2023
Chantel Boone
RE/MAX
(574) 202-4408
3 in this area
228 Total Sales
-
David Parra

Buyer's Agent in 2023
David Parra
Century 21 Circle
(574) 347-1247
2 in this area
76 Total Sales
-
S
Seller's Agent in 2013
Sandra Toney
Berkshire Hathaway HomeServices Goshen
-
Beth Norman

Buyer's Agent in 2013
Beth Norman
RE/MAX
(574) 320-6272
29 Total Sales
Map
Source: Indiana Regional MLS
MLS Number: 202301359
APN: 20-02-32-277-014.000-027
- 1030 E Bristol St
- 25731 Sunset Ave
- 1307 Cassopolis St
- 0 Vacant Land Cr 4 43 Acres
- 0 Vacant Land Cr 4
- 1401 E Bristol St
- 1131 Mcpherson St
- 1232 N Main St
- 1041 Cassopolis St
- 1031 Cone St
- 437 E Beardsley Ave
- 909 Independence St
- 1521 E Beardsley Ave
- 1418 Greenleaf Blvd
- 1219 Greenleaf Blvd
- 1134 Edwardsburg Ave
- 1132 Edwardsburg Ave
- 1525 Lawndale Rd
- 1760 Grant St
- 200 Johnson St
