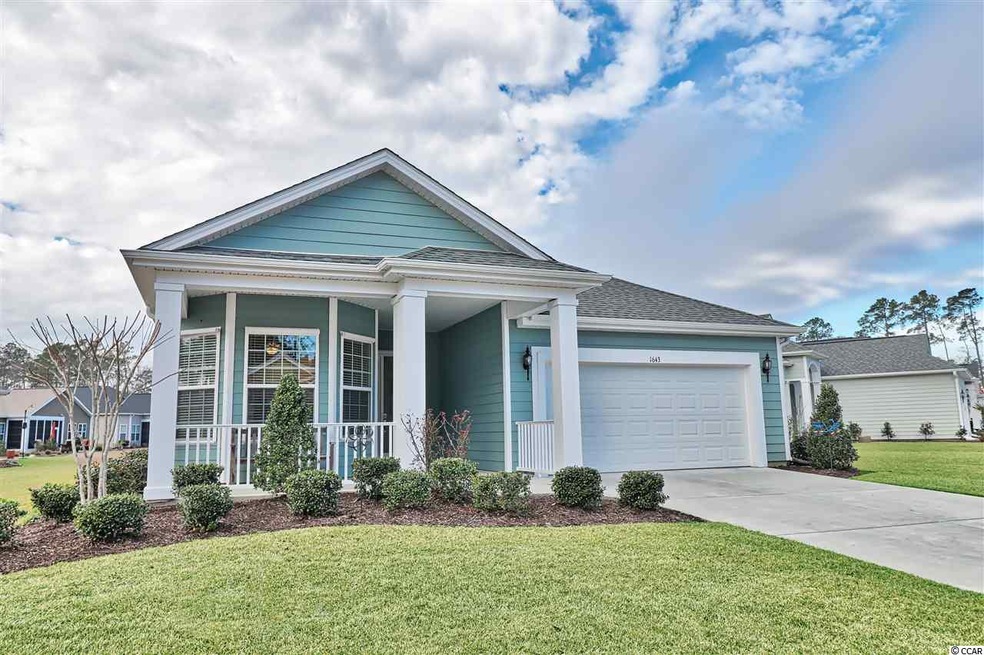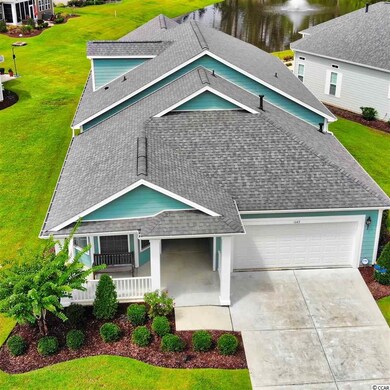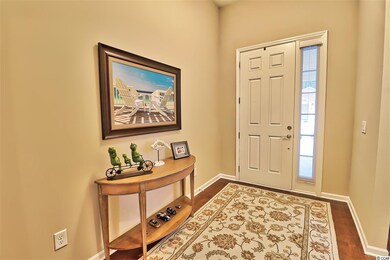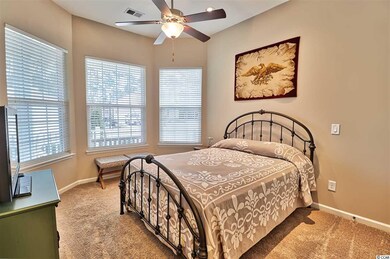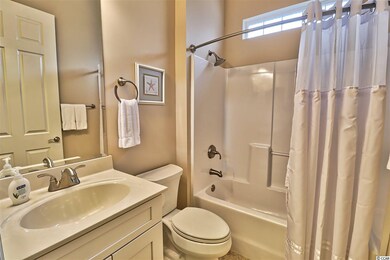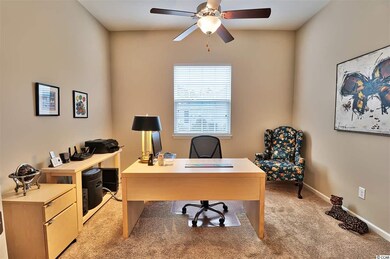
1643 Murrell Place Murrells Inlet, SC 29576
Burgess NeighborhoodHighlights
- Lake On Lot
- Sitting Area In Primary Bedroom
- Clubhouse
- Senior Community
- Gated Community
- 1.5-Story Property
About This Home
As of February 2019You are buying a lifestyle, not just a home!” A covered front porch welcomes you into this Indigo II expanded home! Once inside you will fall in love with the inviting light and bright openness and all that is offered! Arched passageways and beautiful hardwood floors throughout all main areas greet you upon entering. This home is set up for ease of entertaining! Enjoy a nice cozy evening in front of the gas fireplace, which is surrounded by wood mantel and slate hearth, in the Living Room with a lighted ceiling fan. A Formal Dining Room and separate Breakfast Area as well as a lovely Sitting Area each open onto each other. A rear screened porch with EZ Breeze windows, Solar shades and lighted ceiling fan is accessed from the Morning Room and overlooks a tranquil pond with fountain; here a door leads to a concrete patio. Both areas are perfect to relax and enjoy your surroundings. The Kitchen is a gourmet’s delight - large and open, featuring premium white cabinetry with crown and rope moldings, a glass front display cabinet, pullouts for ease of storage, granite counters, glass tile backsplash, Stainless Steel appliances and pantry closet. The large Breakfast Bar includes a double stainless steel sink and overlooks all areas. A carpeted Master Bedroom Suite with it’s many windows overlooks the pond and fountain. This room features a tray ceiling, lighted ceiling fan and entry to a hallway lined with both a walk-in closet and two large closets leading to the Bath. The large Master Bath has tiled flooring, two separate premium white vanities, one with a makeup area, double door linen closet, walk-in tiled shower with seat and a private water closet. A wood floored hallway with linen closet leads to both a carpeted guest Bedroom and full Main Bath with tile floor, premium vanity and shower over tub. Off the Foyer, with its tray ceiling is a Den/Bedroom with double door entry. The large Laundry Room with closet, tiled floor and entry to garage is also accessed from Foyer area. This expanded home features a large Bonus Room upstairs! This suite enjoys it’s own full Bath with premium vanity, shower over tub and tile floor. The room featuring a walk-in closet and nook with a window offers many possibilities. Additional amenities offered are recessed lighting, upgraded lighting fixtures, ceiling fans in all rooms, whole house lightning surge protection, and generator transfer switch/hookup (generator not included). Two zone heating/cooling, natural gas furnace and hot water heater, there is a gas hook up in Kitchen for a gas stove, if desired. Insulated two car garage and garage door with finished floor, Hurricane shutters for all doors and windows, landscaped over-sized pond front property . . . This well cared for home has it all!!! Seasons is a gated sought after 55 and older active adult community. HOA fee includes basic cable, Internet, trash pick up and lawn maintenance. The Clubhouse features indoor and outdoor pools, gym, art room, meeting areas, fireplace, tennis, employs a Lifestyle Director and is only a walk or golf car ride away! One also can enjoy access to Wilderness Park, a short ride down the street outside of the gate. Come, call this lovely home yours and begin to enjoy the great lifestyle offered!
Last Buyer's Agent
Carol Crotts
BrandName Real Estate-Irongate License #100767
Home Details
Home Type
- Single Family
Year Built
- Built in 2014
Lot Details
- Irregular Lot
HOA Fees
- $396 Monthly HOA Fees
Parking
- 2 Car Attached Garage
- Garage Door Opener
Home Design
- 1.5-Story Property
- Slab Foundation
- Concrete Siding
- Tile
Interior Spaces
- 2,316 Sq Ft Home
- Tray Ceiling
- Ceiling Fan
- Window Treatments
- Entrance Foyer
- Family Room with Fireplace
- Formal Dining Room
- Bonus Room
- Screened Porch
- Carpet
- Pull Down Stairs to Attic
Kitchen
- Breakfast Bar
- Range<<rangeHoodToken>>
- <<microwave>>
- Dishwasher
- Stainless Steel Appliances
- Solid Surface Countertops
- Disposal
Bedrooms and Bathrooms
- 4 Bedrooms
- Sitting Area In Primary Bedroom
- Main Floor Bedroom
- Split Bedroom Floorplan
- Linen Closet
- Walk-In Closet
- Bathroom on Main Level
- 3 Full Bathrooms
- Vaulted Bathroom Ceilings
- Single Vanity
- Dual Vanity Sinks in Primary Bathroom
- Shower Only
Laundry
- Laundry Room
- Washer and Dryer Hookup
Home Security
- Home Security System
- Fire and Smoke Detector
Outdoor Features
- Lake On Lot
- Patio
Schools
- Saint James Elementary School
- Saint James Middle School
- Saint James High School
Utilities
- Central Heating and Cooling System
- Cooling System Powered By Gas
- Heating System Uses Gas
- Underground Utilities
- Gas Water Heater
- Phone Available
- Cable TV Available
Community Details
Overview
- Senior Community
- Association fees include internet access, landscape/lawn, master antenna/cable TV, common maint/repair, manager, pool service, recreation facilities, security, trash pickup
- The community has rules related to allowable golf cart usage in the community
Recreation
- Tennis Courts
- Community Indoor Pool
Additional Features
- Clubhouse
- Security
- Gated Community
Similar Homes in Murrells Inlet, SC
Home Values in the Area
Average Home Value in this Area
Property History
| Date | Event | Price | Change | Sq Ft Price |
|---|---|---|---|---|
| 02/15/2019 02/15/19 | Sold | $370,000 | -2.4% | $160 / Sq Ft |
| 10/23/2018 10/23/18 | Price Changed | $378,990 | -1.5% | $164 / Sq Ft |
| 10/07/2018 10/07/18 | Price Changed | $384,900 | -1.3% | $166 / Sq Ft |
| 07/27/2018 07/27/18 | Price Changed | $389,900 | -2.5% | $168 / Sq Ft |
| 05/11/2018 05/11/18 | Price Changed | $399,900 | -1.2% | $173 / Sq Ft |
| 04/24/2018 04/24/18 | Price Changed | $404,900 | -3.6% | $175 / Sq Ft |
| 04/11/2018 04/11/18 | Price Changed | $419,900 | -2.3% | $181 / Sq Ft |
| 02/20/2018 02/20/18 | For Sale | $429,900 | +13.4% | $186 / Sq Ft |
| 12/18/2014 12/18/14 | Sold | $379,006 | 0.0% | $160 / Sq Ft |
| 07/31/2014 07/31/14 | For Sale | $379,006 | -- | $160 / Sq Ft |
| 05/27/2014 05/27/14 | Pending | -- | -- | -- |
Tax History Compared to Growth
Agents Affiliated with this Home
-
Elizabeth Marrone

Seller's Agent in 2019
Elizabeth Marrone
EXP Realty LLC
(843) 833-2452
61 in this area
132 Total Sales
-
C
Buyer's Agent in 2019
Carol Crotts
BrandName Real Estate-Irongate
-
Scott Trembley
S
Seller's Agent in 2014
Scott Trembley
Keller Williams Oak and Ocean
(843) 455-6636
3 Total Sales
-
John Woodward
J
Buyer's Agent in 2014
John Woodward
JTE Real Estate
(843) 997-2420
50 Total Sales
Map
Source: Coastal Carolinas Association of REALTORS®
MLS Number: 1803554
- 1631 Murrell Place
- 1652 Murrell Place
- 5804 Longwood Dr Unit 203
- 1158 Kiawah Loop
- 637 Grand Cypress Way
- 5810 Longwood Dr Unit 201
- 5810 Longwood Dr Unit 14-304
- 628 Grand Cypress Way
- 5822 Longwood Dr Unit 104
- 5882 Longwood Dr Unit 201
- 5828 Longwood Dr Unit 101
- 5840 Longwood Dr Unit 303
- 5870 Longwood Dr Unit 201
- 5870 Longwood Dr Unit 203
- tbd Aft Ct Unit 101
- 411 Mahogany Dr Unit 101
- 1018 Red Sky Ln Unit 101
- 307 Black Oak Ln Unit 102
- 1000 Red Sky Ln Unit 101
- 314 Black Oak Ln Unit 102
