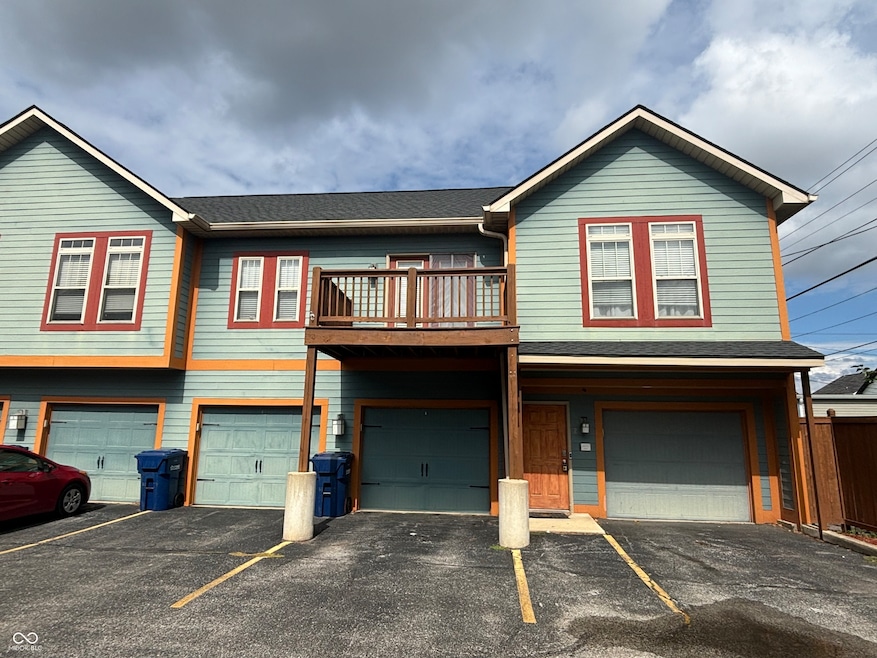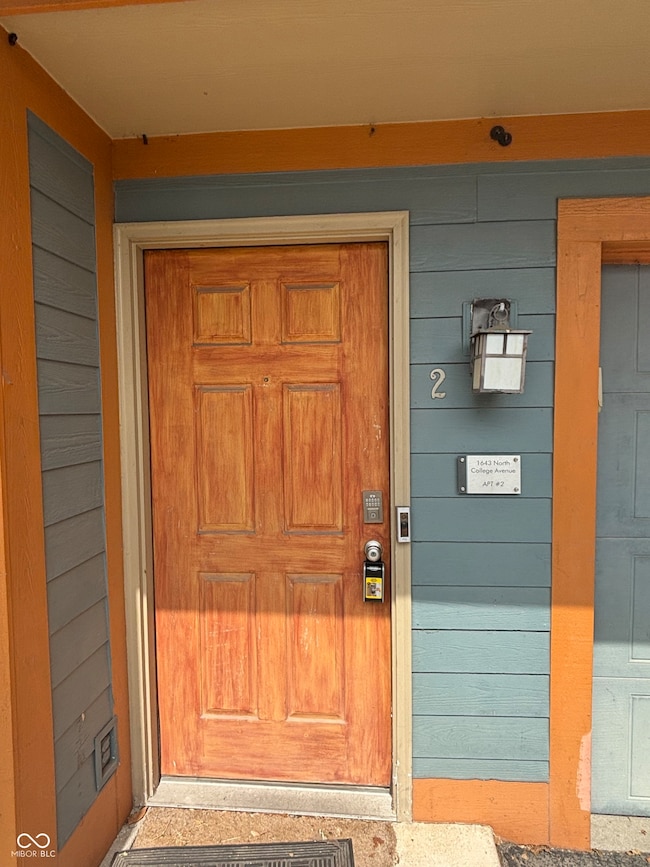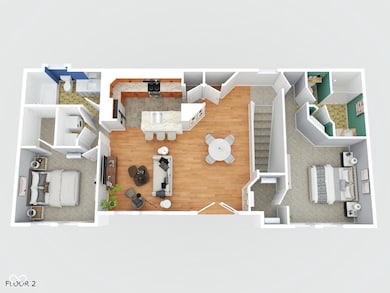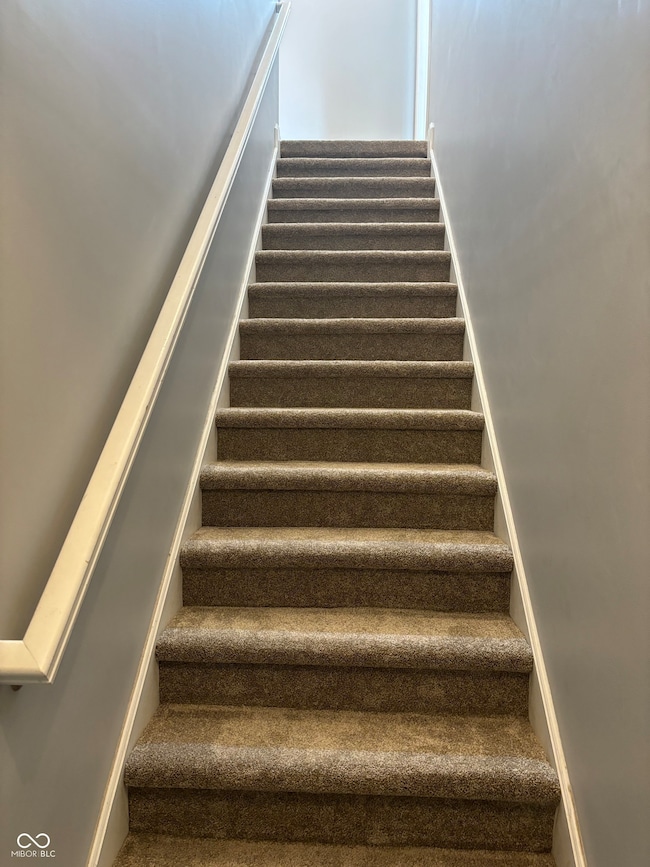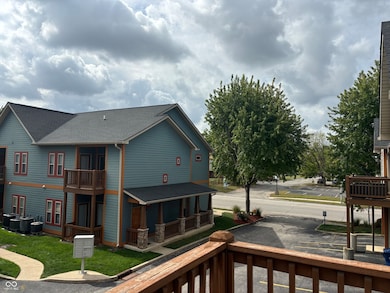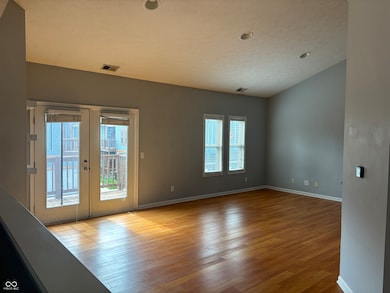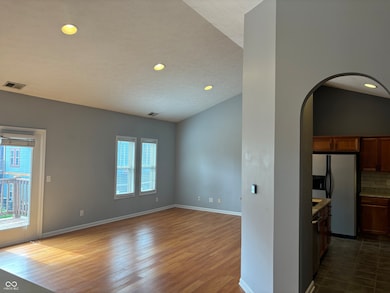1643 N College Ave Unit 2 Indianapolis, IN 46202
Near Northside NeighborhoodHighlights
- Updated Kitchen
- Mature Trees
- Corner Lot
- Craftsman Architecture
- Cathedral Ceiling
- 4-minute walk to Frank and Judy O'Bannon Old Northside Soccer Park
About This Home
Here's your chance to live in a beautiful, two bedroom two full bath condo near all the hotspots of downtown Indianapolis! This home features large room sizes, split bedroom plan (great for roommate or work from home situation), tons of natural light, deck, all appliances, laundry, great storage space, loads of updates and upgrades, and a one car garage! It is a one level condo, located on the second floor of the building
Listing Agent
Weichert REALTORS® Cooper Group Indy License #RB14033423 Listed on: 09/26/2025

Condo Details
Home Type
- Condominium
Year Built
- Built in 2006
Lot Details
- Sprinkler System
- Mature Trees
HOA Fees
- $350 Monthly HOA Fees
Parking
- 1 Car Attached Garage
- Garage Door Opener
Home Design
- Craftsman Architecture
- Contemporary Architecture
- Entry on the 2nd floor
- Slab Foundation
- Cement Siding
Interior Spaces
- 1,250 Sq Ft Home
- 1-Story Property
- Woodwork
- Cathedral Ceiling
- Family or Dining Combination
Kitchen
- Updated Kitchen
- Electric Oven
- Built-In Microwave
- Dishwasher
- Disposal
Flooring
- Carpet
- Laminate
- Ceramic Tile
Bedrooms and Bathrooms
- 2 Bedrooms
- Walk-In Closet
- 2 Full Bathrooms
Laundry
- Laundry closet
- Dryer
- Washer
Home Security
Outdoor Features
- Balcony
Utilities
- Forced Air Heating and Cooling System
- Electric Water Heater
Listing and Financial Details
- Security Deposit $2,200
- Property Available on 9/26/25
- Tenant pays for cable TV, electricity, insurance
- The owner pays for ins hazard, taxes, sewer, water
- $40 Application Fee
- Tax Lot 2
- Assessor Parcel Number 490636116037000101
Community Details
Overview
- Association fees include irrigation, lawncare, ground maintenance, maintenance structure, snow removal, trash
- Sixteen On College Subdivision
Pet Policy
- Pets allowed on a case-by-case basis
- Pet Deposit $500
Security
- Fire and Smoke Detector
Map
Source: MIBOR Broker Listing Cooperative®
MLS Number: 22065143
APN: 49-06-36-116-037.000-101
- 1635 N College Ave Unit 4
- 1629/1631 Carrollton Ave
- 1659 Carrollton Ave
- 1717 Carrollton Ave
- 426 E 16th St
- 2137 Bellefontaine St
- 1557 N College Ave Unit 7
- 1557 N College Ave Unit 5
- 1601 Bellefontaine St
- 815 E 16th St
- 1810 Bellefontaine St
- 1814 Bellefontaine St
- 1544 Bellefontaine St
- 1542 Bellefontaine St
- 1528 Carrollton Ave
- 1548 Broadway St
- 1901 Carrollton Ave
- 1514 N College Ave
- 1512 Bellefontaine St
- 1507 Broadway St
- 1561 N College Ave
- 675 E 16th St
- 1801 N Broadway St
- 1531 N College Ave
- 1532 N College Ave
- 1450 N College Ave
- 1701 N Central Ave
- 1950 Carrollton Ave
- 1515 Lewis St
- 412 E 16th St
- 410 E 16th St Unit 2
- 411 E 16th St
- 2029 N College Ave Unit G
- 2029 N College Ave Unit B
- 1509 N New Jersey St
- 1630 N New Jersey St
- 319 E 16th St Unit 405
- 1549 Tannery Way
- 1529 N Alabama St Unit B
- 1643 Columbia Ave
