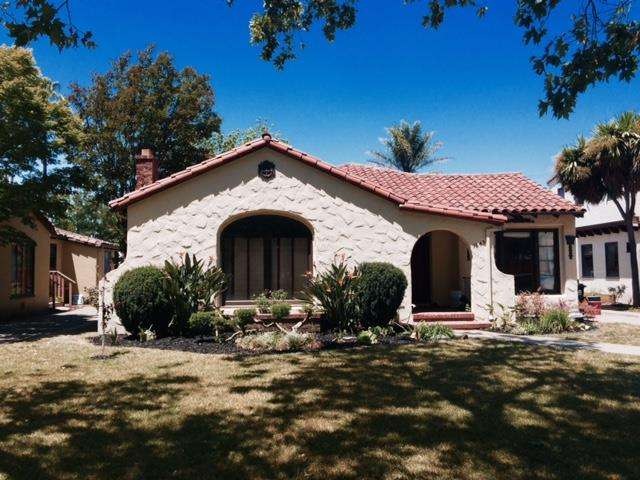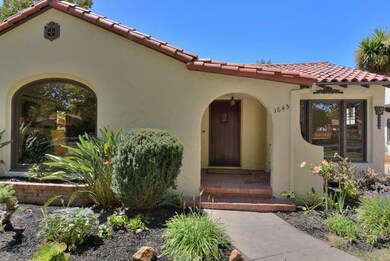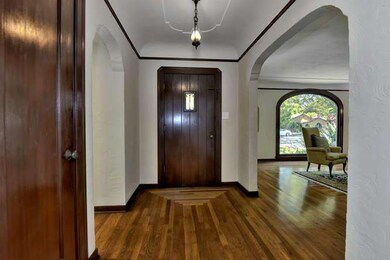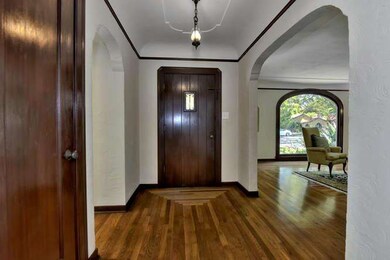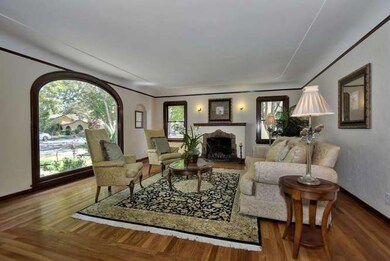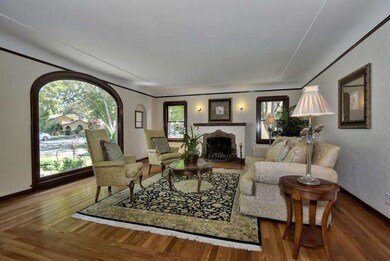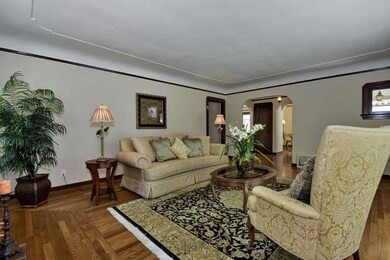
1643 Shasta Ave San Jose, CA 95128
Shasta Hanchett Park NeighborhoodHighlights
- Wood Flooring
- Den
- Double Oven
- Spanish Architecture
- Breakfast Room
- 2 Car Detached Garage
About This Home
As of May 2022You will love this beautiful, spacious one of a kind Historic Spanish Revival Home. Located in the highly prized neighborhood of Shasta/ Hanchett Park within the Rose Garden, renowned for its giant Sycamore trees that canopy the entire block. Large formal rooms and bedrooms. Finished basement. Fireplace with vintage tile surround. Arched picture window. Stunning newly refinished oak floors. Old World lathe and plaster walls. Remodeled kitchen with SS professional range, built-in refrigerator and dishwasher.
Last Agent to Sell the Property
Meg Masterson
Coldwell Banker Residential Brokerage License #01092767 Listed on: 06/20/2015

Last Buyer's Agent
Lorie Gillespie
Intero Real Estate Services License #01465384

Home Details
Home Type
- Single Family
Est. Annual Taxes
- $6,868
Year Built
- Built in 1936
Lot Details
- Gated Home
- Wood Fence
- Back Yard Fenced
Parking
- 2 Car Detached Garage
Home Design
- Spanish Architecture
- Permanent Foundation
- Wood Frame Construction
- Tile Roof
- Quake Bracing
Interior Spaces
- 2,128 Sq Ft Home
- 1-Story Property
- Wood Burning Fireplace
- Formal Entry
- Breakfast Room
- Formal Dining Room
- Den
- Finished Basement
- Sump Pump
- Security Gate
Kitchen
- Double Oven
- Gas Oven
- Gas Cooktop
- Range Hood
- Plumbed For Ice Maker
- Tile Countertops
- Disposal
Flooring
- Wood
- Stone
- Tile
Bedrooms and Bathrooms
- 3 Bedrooms
Laundry
- Dryer
- Washer
Utilities
- Forced Air Heating and Cooling System
- Thermostat
- Separate Meters
- Individual Gas Meter
- Tankless Water Heater
- Sewer Within 50 Feet
Listing and Financial Details
- Assessor Parcel Number 274-15-094
Ownership History
Purchase Details
Home Financials for this Owner
Home Financials are based on the most recent Mortgage that was taken out on this home.Purchase Details
Similar Homes in San Jose, CA
Home Values in the Area
Average Home Value in this Area
Purchase History
| Date | Type | Sale Price | Title Company |
|---|---|---|---|
| Grant Deed | $1,320,000 | Old Republic Title Company | |
| Interfamily Deed Transfer | -- | None Available |
Mortgage History
| Date | Status | Loan Amount | Loan Type |
|---|---|---|---|
| Open | $722,000 | New Conventional | |
| Closed | $99,500 | Credit Line Revolving | |
| Closed | $820,000 | Adjustable Rate Mortgage/ARM |
Property History
| Date | Event | Price | Change | Sq Ft Price |
|---|---|---|---|---|
| 05/27/2022 05/27/22 | Sold | $2,225,000 | +1.2% | $991 / Sq Ft |
| 05/03/2022 05/03/22 | Pending | -- | -- | -- |
| 04/26/2022 04/26/22 | For Sale | $2,198,000 | +66.5% | $979 / Sq Ft |
| 08/04/2015 08/04/15 | Sold | $1,320,000 | +1.9% | $620 / Sq Ft |
| 07/07/2015 07/07/15 | Pending | -- | -- | -- |
| 06/20/2015 06/20/15 | For Sale | $1,295,000 | -- | $609 / Sq Ft |
Tax History Compared to Growth
Tax History
| Year | Tax Paid | Tax Assessment Tax Assessment Total Assessment is a certain percentage of the fair market value that is determined by local assessors to be the total taxable value of land and additions on the property. | Land | Improvement |
|---|---|---|---|---|
| 2024 | $6,868 | $459,707 | $149,168 | $310,539 |
| 2023 | $6,710 | $450,694 | $146,244 | $304,450 |
| 2022 | $19,025 | $1,510,009 | $1,003,965 | $506,044 |
| 2021 | $18,677 | $1,480,402 | $984,280 | $496,122 |
| 2020 | $18,289 | $1,465,223 | $974,188 | $491,035 |
| 2019 | $17,917 | $1,436,494 | $955,087 | $481,407 |
| 2018 | $17,553 | $1,384,200 | $936,360 | $447,840 |
| 2017 | $17,297 | $1,346,400 | $918,000 | $428,400 |
| 2016 | $17,070 | $1,320,000 | $900,000 | $420,000 |
| 2015 | $2,034 | $80,692 | $20,352 | $60,340 |
| 2014 | $1,779 | $79,113 | $19,954 | $59,159 |
Agents Affiliated with this Home
-

Seller's Agent in 2022
Derrick Oh
Coldwell Banker Realty
(408) 445-7128
20 in this area
71 Total Sales
-

Buyer's Agent in 2022
Tami Lantis
Compass
(408) 499-5367
1 in this area
73 Total Sales
-

Buyer Co-Listing Agent in 2022
Paul Bertoldo
Compass
(408) 391-0038
1 in this area
92 Total Sales
-
M
Seller's Agent in 2015
Meg Masterson
Coldwell Banker Residential Brokerage
-
L
Buyer's Agent in 2015
Lorie Gillespie
Intero Real Estate Services
-

Buyer Co-Listing Agent in 2015
Lynette Morehead-Crum
Intero Real Estate Services
(408) 656-9297
116 Total Sales
Map
Source: MLSListings
MLS Number: ML81471428
APN: 274-15-094
- 1738 Shasta Ave
- 1519 Hanchett Ave
- 207 Brooklyn Ave
- 1858 Cleveland Ave
- 1803 Cleveland Ave
- 1469 W San Carlos St
- 1377 Mariposa Ave
- 1394 Randol Ave
- 1289 Singletary Ave
- 1304 Randol Ave
- 505 Leigh Ave
- 408 Page St
- 482 S Willard Ave
- 1955 Naglee Ave
- 409 Arleta Ave
- 546 Menker Ave
- 480 Raymond Ave
- 418 Vaughn Ave Unit 1 & 2
- 209 Race St
- 0 N Bascom Ave
