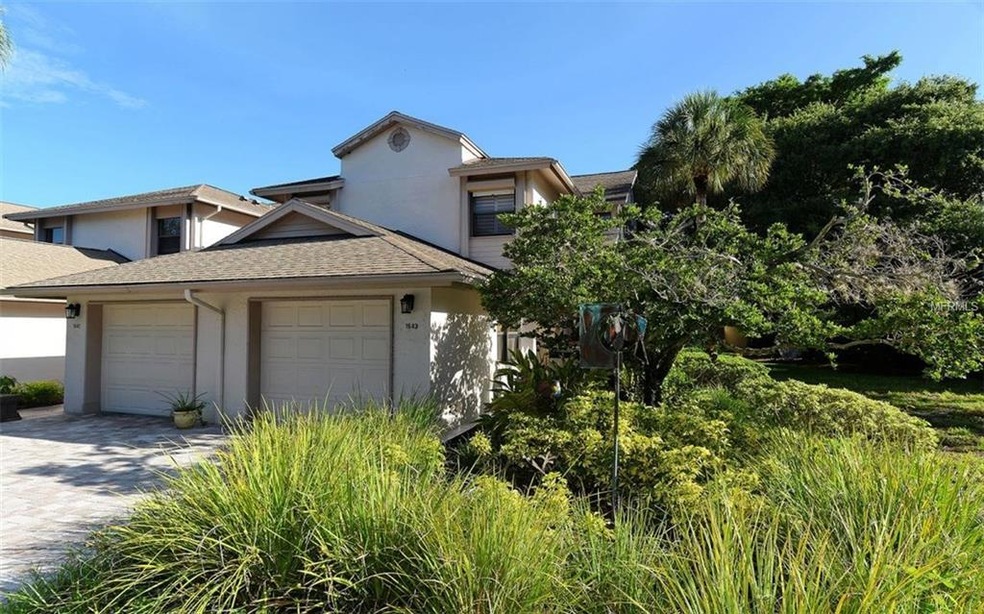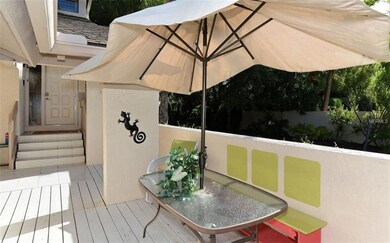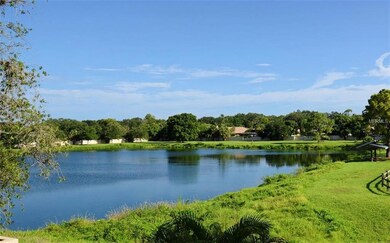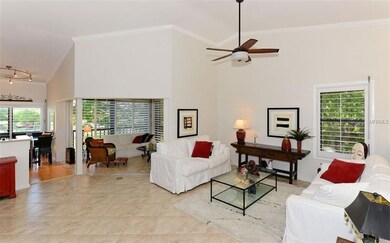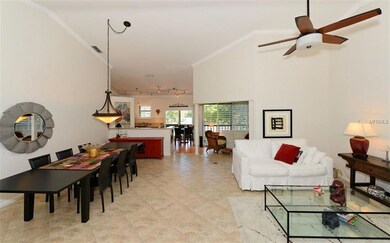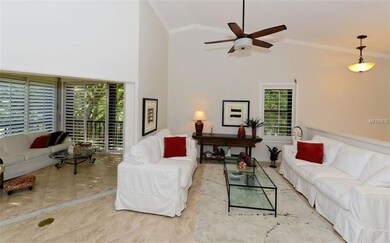
1643 Starling Dr Unit 203 Sarasota, FL 34231
The Landings NeighborhoodEstimated Value: $506,000 - $574,000
Highlights
- Fitness Center
- Gated Community
- Open Floorplan
- Phillippi Shores Elementary School Rated A
- Lake View
- Cathedral Ceiling
About This Home
As of December 2017Welcome to Landings South V and an exquisitely decorated three bedroom Coach house. This spacious second floor unit has a lovely lake view from the eat-in kitchen that features all stainless steel appliances, meticulously maintained, with plenty of cabinet storage for your entertaining supplies. Large Plantation shutters provide shade from sunlight streaming into all rooms. Unique light fixtures are noted throughout the home. Floor to ceiling glass surrounds the conversation area and overlooks abundant topical foliage. An open bar is artfully designed for gatherings. The spacious Master suite features a comfortable reading spot, dressing area with separate vanity and sink and a large custom clothes closet. The Landings Racquet Club invites you to live your Florida style with a heated pool, fitness center and 8 Har-Tru tennis courts. From the gated entrance, the entire community is abundant with mature landscaping, interesting plantings, all perfectly groomed and maintained. It is a short drive to World famous Siesta Key, restaurants, shops, numerous cultural venues and regional airport. Note: Landings South V mo. fee $597 inc. condo fee, Landings Racquet and HOA.
RANCH REALTY License #3166831 Listed on: 07/18/2017
Property Details
Home Type
- Condominium
Est. Annual Taxes
- $3,187
Year Built
- Built in 1987
Lot Details
- End Unit
- Street terminates at a dead end
- Mature Landscaping
- Landscaped with Trees
HOA Fees
Parking
- 1 Car Garage
- Assigned Parking
Home Design
- Slab Foundation
- Shake Roof
- Stucco
Interior Spaces
- 1,775 Sq Ft Home
- 2-Story Property
- Open Floorplan
- Furnished
- Built-In Features
- Cathedral Ceiling
- Ceiling Fan
- Blinds
- Combination Dining and Living Room
- Inside Utility
- Lake Views
Kitchen
- Eat-In Kitchen
- Range
- Microwave
- Dishwasher
Flooring
- Bamboo
- Ceramic Tile
Bedrooms and Bathrooms
- 3 Bedrooms
- Walk-In Closet
- 2 Full Bathrooms
Laundry
- Laundry in unit
- Dryer
- Washer
Home Security
Outdoor Features
- Outdoor Grill
Schools
- Phillippi Shores Elementary School
- Brookside Middle School
- Riverview High School
Utilities
- Central Heating and Cooling System
- Cable TV Available
Listing and Financial Details
- Visit Down Payment Resource Website
- Legal Lot and Block 203 / 4
- Assessor Parcel Number 0084011032
Community Details
Overview
- Association fees include cable TV, pool, escrow reserves fund, fidelity bond, insurance, maintenance structure, ground maintenance, maintenance, management, pest control, private road, recreational facilities, trash
- $95 Other Monthly Fees
- Casey Mgmt 941.922.3391 Association
- Landings South Community
- Landings South V Subdivision
- The community has rules related to deed restrictions
Recreation
- Tennis Courts
- Fitness Center
- Community Pool
Pet Policy
- Pets up to 35 lbs
- 1 Pet Allowed
Security
- Security Service
- Gated Community
- Fire and Smoke Detector
Ownership History
Purchase Details
Home Financials for this Owner
Home Financials are based on the most recent Mortgage that was taken out on this home.Purchase Details
Purchase Details
Purchase Details
Home Financials for this Owner
Home Financials are based on the most recent Mortgage that was taken out on this home.Similar Homes in Sarasota, FL
Home Values in the Area
Average Home Value in this Area
Purchase History
| Date | Buyer | Sale Price | Title Company |
|---|---|---|---|
| Mcfarland David C | $345,000 | Attorney | |
| Dooclan Limited | -- | Attorney | |
| Merkburn Holdings Ltd | $163,500 | -- | |
| Copelin Marvin | $136,900 | -- |
Mortgage History
| Date | Status | Borrower | Loan Amount |
|---|---|---|---|
| Previous Owner | Copelin Marvin | $109,500 |
Property History
| Date | Event | Price | Change | Sq Ft Price |
|---|---|---|---|---|
| 03/20/2018 03/20/18 | Off Market | $345,000 | -- | -- |
| 12/20/2017 12/20/17 | Sold | $345,000 | -8.0% | $194 / Sq Ft |
| 12/01/2017 12/01/17 | Pending | -- | -- | -- |
| 07/18/2017 07/18/17 | For Sale | $375,000 | -- | $211 / Sq Ft |
Tax History Compared to Growth
Tax History
| Year | Tax Paid | Tax Assessment Tax Assessment Total Assessment is a certain percentage of the fair market value that is determined by local assessors to be the total taxable value of land and additions on the property. | Land | Improvement |
|---|---|---|---|---|
| 2024 | $4,917 | $332,617 | -- | -- |
| 2023 | $4,917 | $432,300 | $0 | $432,300 |
| 2022 | $4,459 | $385,400 | $0 | $385,400 |
| 2021 | $3,554 | $249,900 | $0 | $249,900 |
| 2020 | $3,470 | $239,000 | $0 | $239,000 |
| 2019 | $3,481 | $243,400 | $0 | $243,400 |
| 2018 | $3,953 | $282,800 | $0 | $282,800 |
| 2017 | $3,261 | $223,100 | $0 | $223,100 |
| 2016 | $3,187 | $210,600 | $0 | $210,600 |
| 2015 | $3,147 | $202,100 | $0 | $202,100 |
| 2014 | $2,939 | $170,200 | $0 | $0 |
Agents Affiliated with this Home
-
Debbie Gonzalez
D
Buyer's Agent in 2017
Debbie Gonzalez
RANCH REALTY
(941) 504-9383
12 Total Sales
Map
Source: Stellar MLS
MLS Number: A4191695
APN: 0084-01-1032
- 1654 Starling Dr Unit 201
- 1712 Starling Dr Unit 101
- 1780 Phillippi Shores Dr Unit A3-24
- 1780 Phillippi Shores Dr Unit A3-23
- 1780 Phillippi Shores Dr Unit C3-23
- 1612 Starling Dr Unit 101
- 1620 Starling Dr Unit 204
- 5591 Cannes Cir Unit 403
- 1718 Starling Dr Unit 104
- 1720 Starling Dr Unit 103
- 5560 Cannes Cir Unit 3-106
- 1719 Starling Dr Unit 1719
- 1904 Monte Carlo Dr
- 1713 Starling Dr Unit 1713
- 1711 Starling Dr Unit 1711
- 1703 Starling Dr Unit 1703
- 5179 Flicker Field Cir
- 5561 Cannes Cir Unit 5101
- 5531 Cannes Cir Unit 201
- 5275 Heron Way Unit 102
- 1640 Starling Dr Unit 1
- 1627 Starling Dr Unit 103
- 1641 Starling Dr Unit 4
- 1643 Starling Dr Unit 203
- 1636 Starling Dr Unit 205
- 1615 Starling Dr Unit 204
- 1639 Starling Dr Unit 202
- 1609 Starling Dr Unit 203
- 1648 Starling Dr Unit 202
- 1644 Starling Dr Unit 103
- 1633 Starling Dr Unit 201
- 1640 Starling Dr Unit 204
- 1605 Starling Dr Unit 102
- 1603 Starling Dr Unit 101
- 1652 Starling Dr Unit 101
- 1641 Starling Dr Unit 103
- 1646 Starling Dr Unit 203
- 1607 Starling Dr Unit 202
- 1623 Starling Dr Unit 202
- 1621 Starling Dr Unit 102
