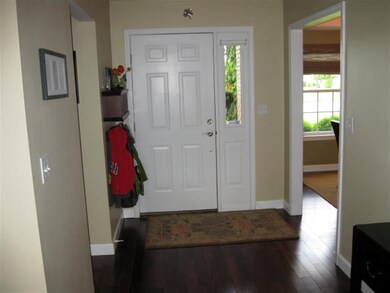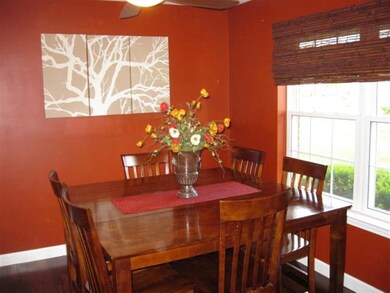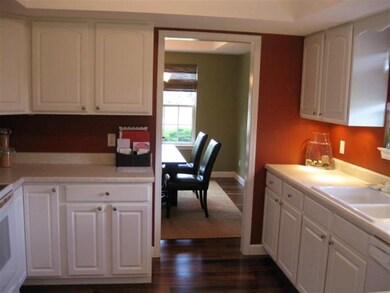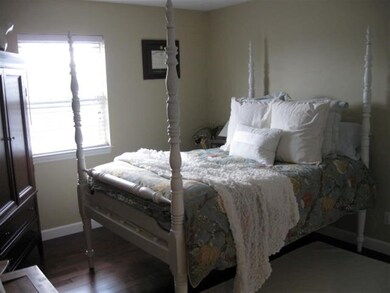
1643 W 1st St Jasper, IN 47546
Highlights
- Contemporary Architecture
- 2 Car Attached Garage
- Level Lot
- Jasper High School Rated A-
- Forced Air Heating and Cooling System
- Vinyl Flooring
About This Home
As of August 2024This story and a half house contains a large family room with a vaulted ceiling and an open stairway to the second story. The floors are South American walnut hardwood throughout & are like new. Features a dining room, large kitchen with an eating area, master bedroom on the main level, 3 bedrooms upstairs with adjoining rooms, 2 1/2 baths, high efficiency gas furnace, central air, a manicured lawn and so much more. This home is in "Move in Condition". Note: One bonus room is waiting to be finished. Sellers will leave the rubber maid tract but not the attachments. Dishwasher, stove, refrigerator, & microwave stay. Note: TV mounting and small plastic shed do not stay. The seller requests 24 hour notice before showings if possible.
Last Agent to Sell the Property
Pat Mullen
HOFFMAN & MULLEN REALTY INC Listed on: 03/10/2014
Home Details
Home Type
- Single Family
Est. Annual Taxes
- $1,676
Year Built
- Built in 2003
Lot Details
- 0.34 Acre Lot
- Lot Dimensions are 103' x 147'
- Level Lot
Home Design
- Contemporary Architecture
- Brick Exterior Construction
- Shingle Roof
- Asphalt Roof
- Vinyl Construction Material
Interior Spaces
- 2,212 Sq Ft Home
- 1.5-Story Property
- Vinyl Flooring
Bedrooms and Bathrooms
- 4 Bedrooms
Parking
- 2 Car Attached Garage
- Garage Door Opener
Location
- Suburban Location
Utilities
- Forced Air Heating and Cooling System
- Heating System Uses Gas
Listing and Financial Details
- Assessor Parcel Number 19-06-33-400-029.058-002
Ownership History
Purchase Details
Home Financials for this Owner
Home Financials are based on the most recent Mortgage that was taken out on this home.Purchase Details
Home Financials for this Owner
Home Financials are based on the most recent Mortgage that was taken out on this home.Purchase Details
Home Financials for this Owner
Home Financials are based on the most recent Mortgage that was taken out on this home.Purchase Details
Home Financials for this Owner
Home Financials are based on the most recent Mortgage that was taken out on this home.Similar Homes in Jasper, IN
Home Values in the Area
Average Home Value in this Area
Purchase History
| Date | Type | Sale Price | Title Company |
|---|---|---|---|
| Deed | $315,000 | Regional Title Services Of Jas | |
| Deed | $214,000 | -- | |
| Interfamily Deed Transfer | -- | None Available | |
| Warranty Deed | $193,000 | -- |
Mortgage History
| Date | Status | Loan Amount | Loan Type |
|---|---|---|---|
| Previous Owner | $195,866 | FHA | |
| Previous Owner | $109,000 | New Conventional | |
| Previous Owner | $148,800 | New Conventional | |
| Previous Owner | $154,400 | New Conventional |
Property History
| Date | Event | Price | Change | Sq Ft Price |
|---|---|---|---|---|
| 07/14/2025 07/14/25 | Price Changed | $399,000 | -4.8% | $180 / Sq Ft |
| 06/24/2025 06/24/25 | Price Changed | $419,000 | -1.4% | $189 / Sq Ft |
| 05/13/2025 05/13/25 | For Sale | $425,000 | +34.9% | $192 / Sq Ft |
| 08/05/2024 08/05/24 | Sold | $315,000 | -12.3% | $142 / Sq Ft |
| 07/22/2024 07/22/24 | Pending | -- | -- | -- |
| 07/17/2024 07/17/24 | Price Changed | $359,000 | -4.1% | $162 / Sq Ft |
| 06/10/2024 06/10/24 | Price Changed | $374,500 | -5.9% | $169 / Sq Ft |
| 05/08/2024 05/08/24 | For Sale | $398,000 | +86.0% | $180 / Sq Ft |
| 07/28/2014 07/28/14 | Sold | $214,000 | -4.0% | $97 / Sq Ft |
| 06/04/2014 06/04/14 | Pending | -- | -- | -- |
| 03/10/2014 03/10/14 | For Sale | $223,000 | -- | $101 / Sq Ft |
Tax History Compared to Growth
Tax History
| Year | Tax Paid | Tax Assessment Tax Assessment Total Assessment is a certain percentage of the fair market value that is determined by local assessors to be the total taxable value of land and additions on the property. | Land | Improvement |
|---|---|---|---|---|
| 2024 | $2,729 | $268,100 | $36,000 | $232,100 |
| 2023 | $2,558 | $250,700 | $36,000 | $214,700 |
| 2022 | $2,502 | $244,100 | $27,900 | $216,200 |
| 2021 | $2,146 | $208,800 | $26,700 | $182,100 |
| 2020 | $2,040 | $198,300 | $25,300 | $173,000 |
| 2019 | $2,003 | $0 | $0 | $0 |
| 2018 | $1,963 | $190,500 | $24,500 | $166,000 |
| 2017 | $1,878 | $183,000 | $24,500 | $158,500 |
| 2016 | $1,847 | $178,200 | $24,500 | $153,700 |
| 2014 | $1,736 | $172,700 | $22,300 | $150,400 |
Agents Affiliated with this Home
-

Seller's Agent in 2025
Larry Carpenter III
Carpenter Realty LLC
(812) 639-8701
183 Total Sales
-

Seller's Agent in 2024
Kathy Johannemann
F.C. TUCKER EMGE
(812) 630-6790
30 Total Sales
-
P
Seller's Agent in 2014
Pat Mullen
HOFFMAN & MULLEN REALTY INC
-

Buyer's Agent in 2014
Steve Lukemeyer
F.C. TUCKER EMGE
(812) 639-6340
152 Total Sales
Map
Source: Indiana Regional MLS
MLS Number: 201406345
APN: 19-06-33-400-029.058-002
- 1778 Scarlet Oak Dr
- 464 S Kluemper Rd
- 39 Hannah Ln
- 1437 W State Road 56
- 0 Saint Charles St
- 1660 Gregory Ln
- 0 Saint Charles (Tract 1) St
- 13 Rolling Ridge Ct
- 0 Saint Charles (Tract 2) St
- 411 Cottonwood Ln
- 165 Robin Ct
- 1756 W State Road 56
- 177 Ashbury Ct
- 1153 W 13th St
- 1365 W 15th St
- 1140 Carlisle Dr
- 0 W Division Rd
- 813 Dorbett St
- 0 St Charles St Unit 202507916
- 1800 N 350 W






