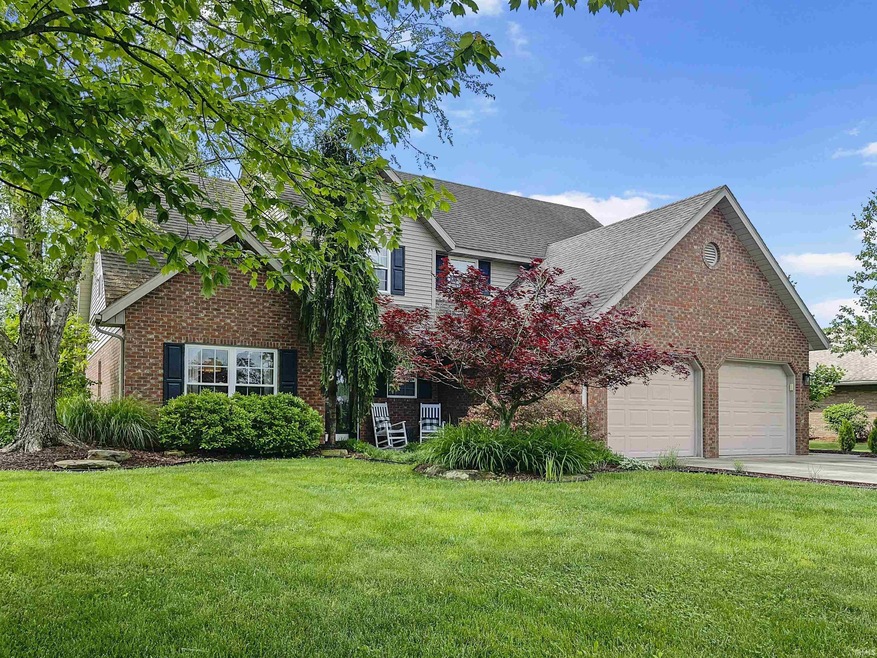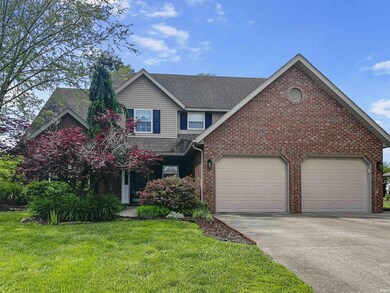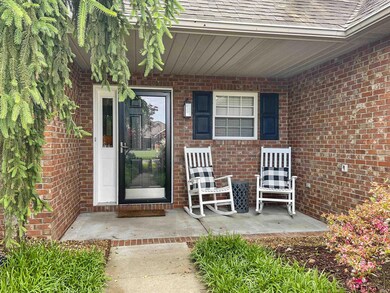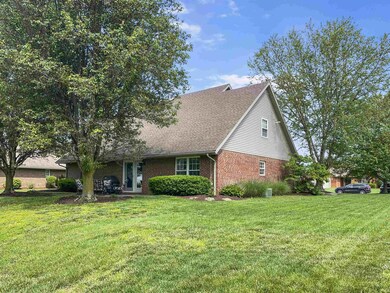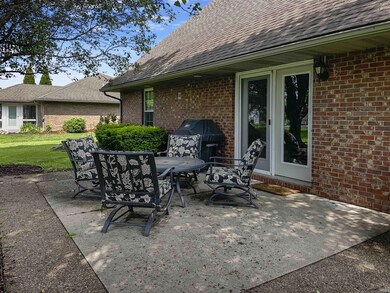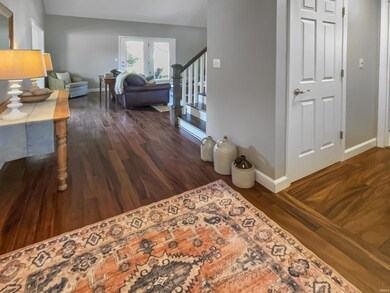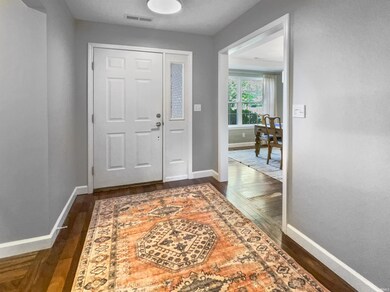
1643 W 1st St Jasper, IN 47546
Highlights
- Primary Bedroom Suite
- Cathedral Ceiling
- 2 Car Attached Garage
- Jasper High School Rated A-
- Solid Surface Countertops
- Eat-In Kitchen
About This Home
As of August 2024Welcome to your new home nestled in the charming Red Oak Estates, just west of Jasper. Situated on a spacious .35-acre lot, this beautifully landscaped property boasts a one-and-a-half-story residence with a 2-car attached garage and a delightful 12x16 patio, perfect for outdoor gatherings. Step inside to discover a thoughtfully designed 4-bedroom, 2.5-bathroom layout spanning 2,212 square feet of living space. The elegant formal dining area features gleaming wood floors and a tray ceiling, setting the stage for memorable dining experiences. Prepare to be impressed by the recently remodeled eat-in kitchen, showcasing brand new stainless steel appliances, stunning quartz countertops, and sleek cabinetry. It's a chef's dream come true! The heart of the home unfolds in the main living area, graced by a cathedral ceiling that adds to the sense of spaciousness. An open staircase leads to three upper-level bedrooms and a finished bonus room, offering versatility and plenty of room to grow. Convenience meets luxury on the main level, where you'll find the primary suite, complete with its own private bath, as well as a convenient laundry room and a stylish half bath. Storage is never an issue with ample closets throughout and additional space in the attic, ensuring every item has its place. Experience the epitome of comfortable living in this meticulously maintained residence, where modern amenities blend seamlessly with timeless charm. Don't miss your chance to call this house your home!
Last Agent to Sell the Property
F.C. TUCKER EMGE Brokerage Phone: 812-482-1424 Listed on: 05/08/2024

Home Details
Home Type
- Single Family
Est. Annual Taxes
- $2,558
Year Built
- Built in 2003
Lot Details
- 0.35 Acre Lot
- Lot Dimensions are 103x147
- Landscaped
- Irregular Lot
Parking
- 2 Car Attached Garage
- Garage Door Opener
- Driveway
Home Design
- Brick Exterior Construction
- Slab Foundation
- Shingle Roof
- Asphalt Roof
- Vinyl Construction Material
Interior Spaces
- 1.5-Story Property
- Tray Ceiling
- Cathedral Ceiling
- Ceiling Fan
- Storage In Attic
- Laundry on main level
Kitchen
- Eat-In Kitchen
- Electric Oven or Range
- Solid Surface Countertops
- Built-In or Custom Kitchen Cabinets
- Disposal
Bedrooms and Bathrooms
- 4 Bedrooms
- Primary Bedroom Suite
- Walk-In Closet
- Double Vanity
Schools
- Jasper Elementary School
- Greater Jasper Cons Schools Middle School
- Greater Jasper Cons Schools High School
Utilities
- Forced Air Heating and Cooling System
- Heating System Uses Gas
- Cable TV Available
Additional Features
- Energy-Efficient Thermostat
- Patio
- Suburban Location
Community Details
- Red Oak Estates Subdivision
Listing and Financial Details
- Assessor Parcel Number 19-06-33-400-029.058-002
Ownership History
Purchase Details
Home Financials for this Owner
Home Financials are based on the most recent Mortgage that was taken out on this home.Purchase Details
Home Financials for this Owner
Home Financials are based on the most recent Mortgage that was taken out on this home.Purchase Details
Home Financials for this Owner
Home Financials are based on the most recent Mortgage that was taken out on this home.Purchase Details
Home Financials for this Owner
Home Financials are based on the most recent Mortgage that was taken out on this home.Similar Homes in Jasper, IN
Home Values in the Area
Average Home Value in this Area
Purchase History
| Date | Type | Sale Price | Title Company |
|---|---|---|---|
| Deed | $315,000 | Regional Title Services Of Jas | |
| Deed | $214,000 | -- | |
| Interfamily Deed Transfer | -- | None Available | |
| Warranty Deed | $193,000 | -- |
Mortgage History
| Date | Status | Loan Amount | Loan Type |
|---|---|---|---|
| Previous Owner | $195,866 | FHA | |
| Previous Owner | $109,000 | New Conventional | |
| Previous Owner | $148,800 | New Conventional | |
| Previous Owner | $154,400 | New Conventional |
Property History
| Date | Event | Price | Change | Sq Ft Price |
|---|---|---|---|---|
| 08/16/2025 08/16/25 | Price Changed | $379,000 | -5.0% | $171 / Sq Ft |
| 07/14/2025 07/14/25 | Price Changed | $399,000 | -4.8% | $180 / Sq Ft |
| 06/24/2025 06/24/25 | Price Changed | $419,000 | -1.4% | $189 / Sq Ft |
| 05/13/2025 05/13/25 | For Sale | $425,000 | +34.9% | $192 / Sq Ft |
| 08/05/2024 08/05/24 | Sold | $315,000 | -12.3% | $142 / Sq Ft |
| 07/22/2024 07/22/24 | Pending | -- | -- | -- |
| 07/17/2024 07/17/24 | Price Changed | $359,000 | -4.1% | $162 / Sq Ft |
| 06/10/2024 06/10/24 | Price Changed | $374,500 | -5.9% | $169 / Sq Ft |
| 05/08/2024 05/08/24 | For Sale | $398,000 | +86.0% | $180 / Sq Ft |
| 07/28/2014 07/28/14 | Sold | $214,000 | -4.0% | $97 / Sq Ft |
| 06/04/2014 06/04/14 | Pending | -- | -- | -- |
| 03/10/2014 03/10/14 | For Sale | $223,000 | -- | $101 / Sq Ft |
Tax History Compared to Growth
Tax History
| Year | Tax Paid | Tax Assessment Tax Assessment Total Assessment is a certain percentage of the fair market value that is determined by local assessors to be the total taxable value of land and additions on the property. | Land | Improvement |
|---|---|---|---|---|
| 2024 | $2,729 | $268,100 | $36,000 | $232,100 |
| 2023 | $2,558 | $250,700 | $36,000 | $214,700 |
| 2022 | $2,502 | $244,100 | $27,900 | $216,200 |
| 2021 | $2,146 | $208,800 | $26,700 | $182,100 |
| 2020 | $2,040 | $198,300 | $25,300 | $173,000 |
| 2019 | $2,003 | $0 | $0 | $0 |
| 2018 | $1,963 | $190,500 | $24,500 | $166,000 |
| 2017 | $1,878 | $183,000 | $24,500 | $158,500 |
| 2016 | $1,847 | $178,200 | $24,500 | $153,700 |
| 2014 | $1,736 | $172,700 | $22,300 | $150,400 |
Agents Affiliated with this Home
-
Larry Carpenter III

Seller's Agent in 2025
Larry Carpenter III
Carpenter Realty LLC
(812) 639-8701
182 Total Sales
-
Kathy Johannemann

Seller's Agent in 2024
Kathy Johannemann
F.C. TUCKER EMGE
(812) 630-6790
30 Total Sales
-
P
Seller's Agent in 2014
Pat Mullen
HOFFMAN & MULLEN REALTY INC
-
Steve Lukemeyer

Buyer's Agent in 2014
Steve Lukemeyer
F.C. TUCKER EMGE
(812) 639-6340
154 Total Sales
Map
Source: Indiana Regional MLS
MLS Number: 202416227
APN: 19-06-33-400-029.058-002
- 1694 Sugar Pine Dr
- 464 S Kluemper Rd
- 1817 W Division Rd
- 39 Hannah Ln
- 1486 Gregory Ln
- 0 Saint Charles St
- 0 Saint Charles (Tract 1) St
- 13 Rolling Ridge Ct
- 0 Saint Charles (Tract 2) St
- 165 Robin Ct
- 1740 W State Road 56
- 2330 W Division Rd
- 1365 W 15th St
- 0 W Division Rd
- 748 W 6th St
- 0 St Charles St Unit 202507916
- 816 Keusch Ln
- 4497 W Cypress Dr
- 333 W 6th St
- 321 W 8th St
