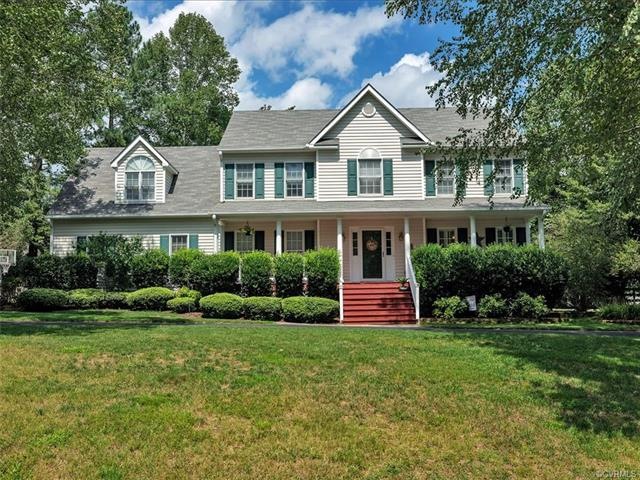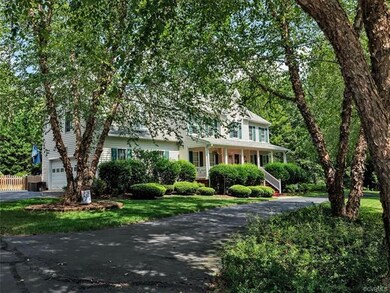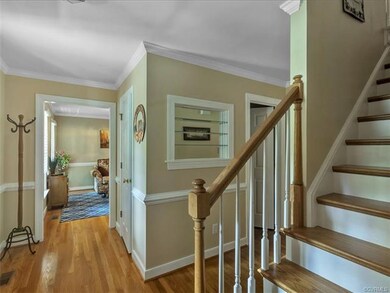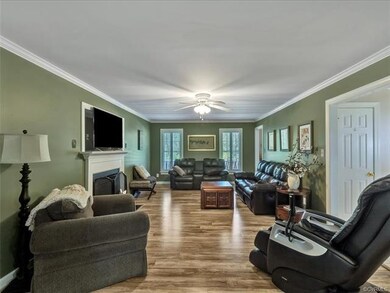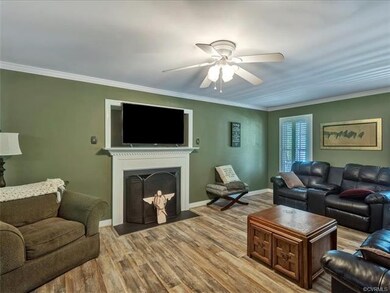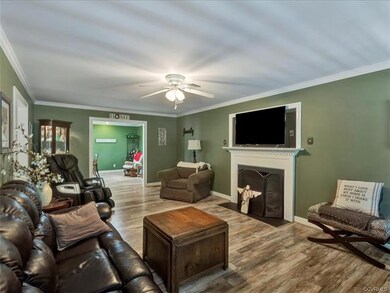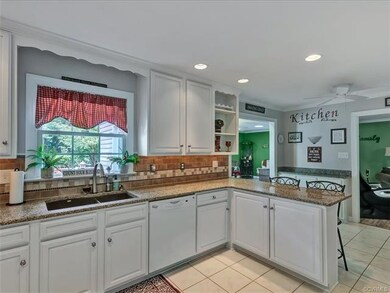
16430 Inchcape Rd Moseley, VA 23120
Moseley NeighborhoodEstimated Value: $564,000 - $592,000
Highlights
- Deck
- Wood Flooring
- 2 Car Direct Access Garage
- Cosby High School Rated A
- Granite Countertops
- Front Porch
About This Home
As of November 2020Great home in the Cosby district on a beautiful half acre lot! Traditional home with an inviting front porch. Updated white Kitchen with granite counters and tile floor. Large Family Room has a gas fireplace, and opens to the Morning Room that is great flex space and offers access to rear deck. Upstairs has four large bedrooms. Master suite has a large walk in closet and great master bath. Finished third floor bonus room can be a home office. Oversized two car garage and large backyard shed offer plenty of storage. Updates include new roof (2017), new first floor heat pump (2018), and new hot water heater (2020). Convenient location. Easy access from Otterdale Road to either Hull Street, Westchester Commons or the Powhite / 288.
Last Agent to Sell the Property
Chesterfield Realty License #0225068250 Listed on: 09/03/2020
Home Details
Home Type
- Single Family
Est. Annual Taxes
- $3,506
Year Built
- Built in 1999
Lot Details
- 0.56 Acre Lot
- Back Yard Fenced
- Irregular Lot
- Zoning described as R15
Parking
- 2 Car Direct Access Garage
- Driveway
Home Design
- Frame Construction
- Shingle Roof
- Vinyl Siding
Interior Spaces
- 3,080 Sq Ft Home
- 2-Story Property
- Ceiling Fan
- Gas Fireplace
- Crawl Space
- Granite Countertops
Flooring
- Wood
- Partially Carpeted
- Tile
- Vinyl
Bedrooms and Bathrooms
- 4 Bedrooms
- En-Suite Primary Bedroom
- Walk-In Closet
Outdoor Features
- Deck
- Front Porch
Schools
- Woolridge Elementary School
- Tomahawk Creek Middle School
- Cosby High School
Utilities
- Zoned Heating and Cooling
- Water Heater
Community Details
- Beckenham Subdivision
Listing and Financial Details
- Tax Lot 7
- Assessor Parcel Number 712-68-36-33-100-000
Ownership History
Purchase Details
Home Financials for this Owner
Home Financials are based on the most recent Mortgage that was taken out on this home.Purchase Details
Home Financials for this Owner
Home Financials are based on the most recent Mortgage that was taken out on this home.Purchase Details
Home Financials for this Owner
Home Financials are based on the most recent Mortgage that was taken out on this home.Similar Homes in Moseley, VA
Home Values in the Area
Average Home Value in this Area
Purchase History
| Date | Buyer | Sale Price | Title Company |
|---|---|---|---|
| Wyttenbach Kyle Andrew | $400,000 | First American Title | |
| Owens Richard J | $344,000 | Attorney | |
| Senatore Gary | $188,000 | -- |
Mortgage History
| Date | Status | Borrower | Loan Amount |
|---|---|---|---|
| Open | Wyttenbach Kyle Andrew | $370,000 | |
| Previous Owner | Owens Richard J | $275,200 | |
| Previous Owner | Senatore Gary | $120,000 |
Property History
| Date | Event | Price | Change | Sq Ft Price |
|---|---|---|---|---|
| 11/11/2020 11/11/20 | Sold | $400,000 | +1.3% | $130 / Sq Ft |
| 09/28/2020 09/28/20 | Pending | -- | -- | -- |
| 09/22/2020 09/22/20 | Price Changed | $394,900 | -1.2% | $128 / Sq Ft |
| 09/03/2020 09/03/20 | For Sale | $399,500 | +14.5% | $130 / Sq Ft |
| 03/28/2017 03/28/17 | Sold | $349,000 | 0.0% | $113 / Sq Ft |
| 02/14/2017 02/14/17 | Pending | -- | -- | -- |
| 10/03/2016 10/03/16 | For Sale | $349,000 | -- | $113 / Sq Ft |
Tax History Compared to Growth
Tax History
| Year | Tax Paid | Tax Assessment Tax Assessment Total Assessment is a certain percentage of the fair market value that is determined by local assessors to be the total taxable value of land and additions on the property. | Land | Improvement |
|---|---|---|---|---|
| 2024 | $5,103 | $551,900 | $85,000 | $466,900 |
| 2023 | $4,334 | $476,300 | $83,000 | $393,300 |
| 2022 | $4,194 | $455,900 | $79,000 | $376,900 |
| 2021 | $3,812 | $398,600 | $74,000 | $324,600 |
| 2020 | $3,580 | $376,800 | $74,000 | $302,800 |
| 2019 | $3,506 | $369,100 | $74,000 | $295,100 |
| 2018 | $3,377 | $348,400 | $71,000 | $277,400 |
| 2017 | $3,395 | $348,400 | $71,000 | $277,400 |
| 2016 | $3,345 | $348,400 | $71,000 | $277,400 |
| 2015 | $1,568 | $324,000 | $70,000 | $254,000 |
| 2014 | $3,135 | $324,000 | $70,000 | $254,000 |
Agents Affiliated with this Home
-
Dan Schwab
D
Seller's Agent in 2020
Dan Schwab
Chesterfield Realty
(804) 382-6800
3 in this area
11 Total Sales
-
Susan Rumley

Buyer's Agent in 2020
Susan Rumley
Long & Foster
(804) 387-7802
1 in this area
32 Total Sales
-
K
Seller's Agent in 2017
Ken Nachman - Base Camp Realty
Better Homes and Gardens Real Estate Main Street Properties
Map
Source: Central Virginia Regional MLS
MLS Number: 2026931
APN: 712-68-36-33-100-000
- 16412 Inchcape Rd
- 16524 Benmore Rd
- 4730 Appletree Dr
- 4507 Summer Camp Ct
- 16748 Kipper Turn
- 4824 Hilbay Terrace
- 4402 Lake Summer Ct
- 16700 Cabrio Ct
- 4413 Blakeway Dr
- 15555 Fox Cove Cir
- 18552 Palisades Ridge
- 15560 Fox Cove Cir
- 5600 Grandin Ave Unit 19-2
- 4143 Cambrian Cir
- 15730 Canoe Pointe Loop
- 15736 Canoe Pointe Loop
- 15748 Canoe Pointe Loop Unit 10-3
- 15760 Canoe Pointe Loop Unit 8-3
- 15766 Canoe Pointe Loop Unit 11-3
- 000 Canoe Pointe Loop
- 16430 Inchcape Rd
- 16418 Inchcape Rd
- 16431 Inchcape Rd
- 16437 Inchcape Rd
- 4507 Inchcape Ct
- 16448 Inchcape Rd
- 16425 Inchcape Rd
- 16419 Inchcape Rd
- 16443 Inchcape Rd
- 16413 Inchcape Rd
- 16449 Inchcape Rd
- 4512 Inchcape Ct
- 4500 Inchcape Ct
- 16406 Inchcape Rd
- 4506 Inchcape Ct
- 16501 Inchcape Rd
- 16407 Inchcape Rd
- 4301 Tweedsmuir Rd
- 4225 Tweedsmuir Rd
- 4512 Tweedsmuir Turn
