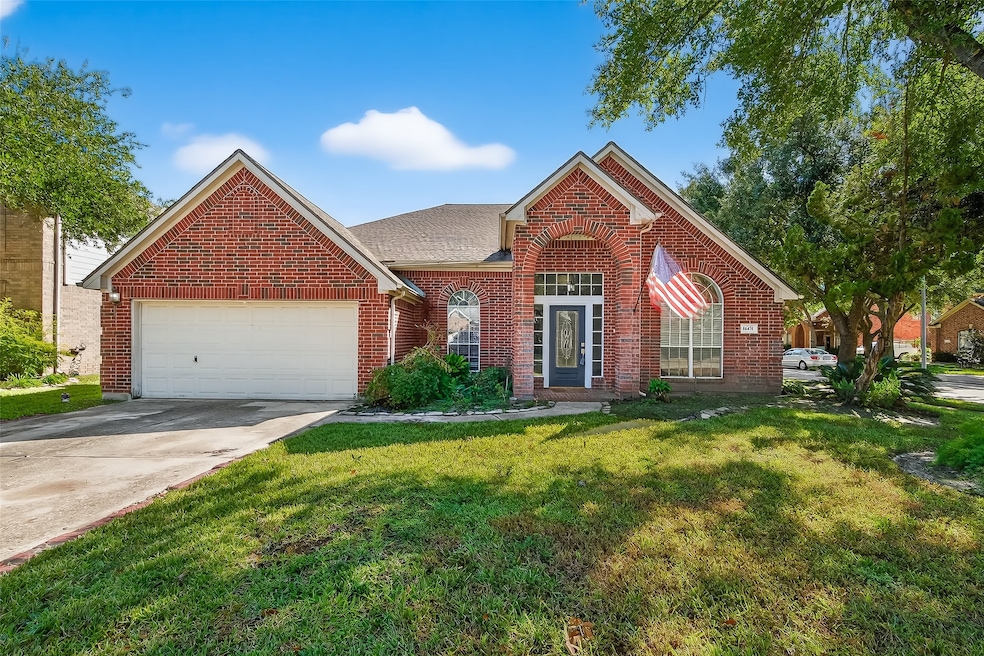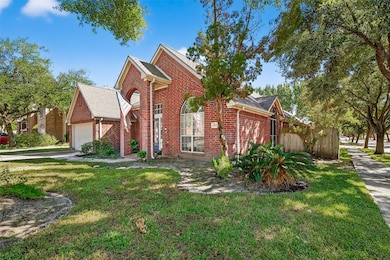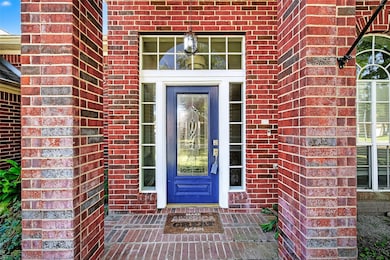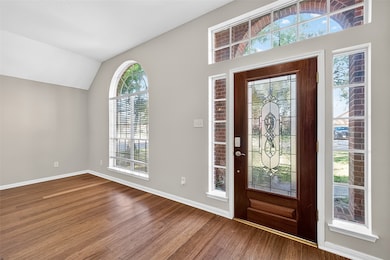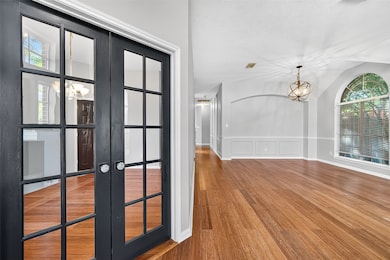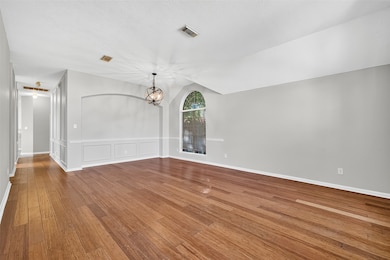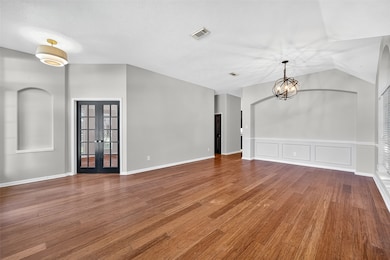16431 Redcrest Dr Houston, TX 77095
Stone Gate NeighborhoodHighlights
- Golf Course Community
- Gated with Attendant
- Traditional Architecture
- Spillane Middle School Rated A
- Clubhouse
- Wood Flooring
About This Home
Charming Legacy Home nestled in a lovely Gated Community (manned gate), This Specious one story home is located on a corner lot w/additional features including; Open floor plan, French doors opening to private study/4th bedroom, 2 living areas, formal dining room, spacious master w/sitting area, luxurious master bath, tile/wood floors throughout, spacious island kitchen, skylight, abundant cabinetry & counters w/breakfast bar opening to huge family room highlighted by wall of windows overlooking back yard great for entertaining. Golf carts are welcome throughout the neighborhood. Excellent Cy-Fair ISD. Landlord pays HOA Amenities which include: "Clubhouse Pool, Fitness Center, Covered Basketball Court, Tennis Courts, Volleyball Courts, Splashpad Pool & Splashpad Spray Grounds". Close to shopping/restaurants & easy access to 290. Home to the acclaimed Sterling Country Club & Houston National Golf Club at your figure tips. Schedule YOUR Private Tour TODAY!
Home Details
Home Type
- Single Family
Est. Annual Taxes
- $5,751
Year Built
- Built in 2000
Lot Details
- 7,688 Sq Ft Lot
- North Facing Home
- Back Yard Fenced
- Corner Lot
- Sprinkler System
Parking
- 2 Car Attached Garage
- Garage Door Opener
Home Design
- Traditional Architecture
Interior Spaces
- 2,617 Sq Ft Home
- 1-Story Property
- Ceiling Fan
- Gas Log Fireplace
- Family Room
- Living Room
- Breakfast Room
- Dining Room
- Home Office
- Utility Room
- Gas Dryer Hookup
Kitchen
- Breakfast Bar
- Electric Oven
- Gas Range
- Microwave
- Dishwasher
- Kitchen Island
- Disposal
Flooring
- Wood
- Tile
Bedrooms and Bathrooms
- 3 Bedrooms
- 2 Full Bathrooms
- Double Vanity
- Hydromassage or Jetted Bathtub
- Separate Shower
Eco-Friendly Details
- Energy-Efficient Thermostat
- Ventilation
Schools
- Lamkin Elementary School
- Spillane Middle School
- Cypress Falls High School
Utilities
- Cooling System Powered By Gas
- Central Heating and Cooling System
- Programmable Thermostat
- No Utilities
Listing and Financial Details
- Property Available on 11/7/25
- Long Term Lease
Community Details
Overview
- Stone Gate Sec 07 Subdivision
Amenities
- Picnic Area
- Clubhouse
Recreation
- Golf Course Community
- Tennis Courts
- Community Basketball Court
- Community Playground
- Community Pool
- Park
Pet Policy
- Call for details about the types of pets allowed
- Pet Deposit Required
Security
- Gated with Attendant
- Controlled Access
Map
Source: Houston Association of REALTORS®
MLS Number: 52379901
APN: 1204800030010
- 11534 Alpena Ln
- 16403 Bogan Flats Ct
- 11207 Satin Tail Ln
- 11210 Stoney Meadow Dr
- 16602 Blue Vista Dr
- 12107 Canyon Mills Dr
- 12111 W Canyon Trace Dr
- 16831 Coralbend Dr
- 10707 Mandavilla Dr
- 10810 Desert Springs Cir
- 16203 Channing Way
- 10722 Desert Springs Cir
- 10906 Silverado Trace Dr
- 10531 Oleander Point Dr
- 10530 Cobalt Falls Dr
- 16522 Wax Mallow Dr
- 10518 Lyndon Meadows Dr
- 16714 Mallory Bridge Dr
- 16706 Mallory Bridge Dr
- 11710 E Streamertail Cir
- 11518 Amber Canyon Dr
- 16507 Shady Canyon Ct
- 11527 Ruby Canyon Ln
- 11115 Brandon Gate
- 10730 Sea Myrtle Dr
- 17206 Stonebridge Trail
- 11223 Switchgrass Ln
- 16722 Coyotillo Ln
- 16727 Sonoma Del Norte Dr
- 10918 S Falls Terrace
- 11250 Muleshoe Ct
- 17234 Rancho Verde Way
- 10614 Desert Springs Cir
- 16714 Mallory Bridge Dr
- 16706 Mallory Bridge Dr
- 10430 Lyndon Meadows Dr
- 10427 Lyndon Meadows Dr
- 10422 Lyndon Meadows Dr
- 16523 E Canterra Cir
- 17411 Lonesome Dove Trail
