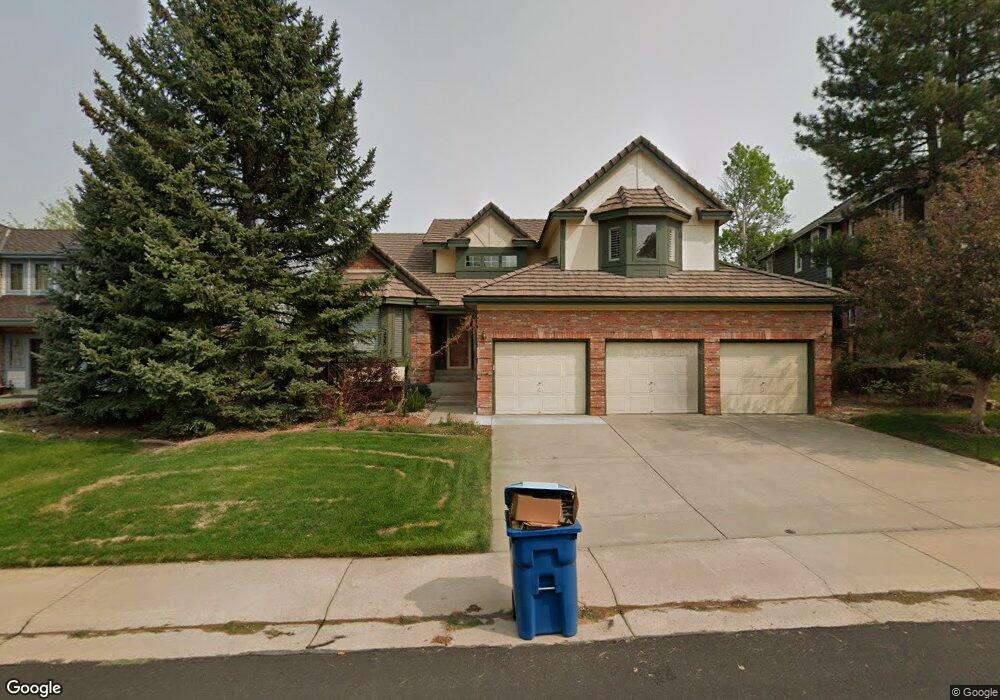16433 E Powers Ave Centennial, CO 80015
Piney Creek NeighborhoodEstimated Value: $874,519 - $984,000
6
Beds
5
Baths
4,422
Sq Ft
$211/Sq Ft
Est. Value
About This Home
This home is located at 16433 E Powers Ave, Centennial, CO 80015 and is currently estimated at $933,130, approximately $211 per square foot. 16433 E Powers Ave is a home located in Arapahoe County with nearby schools including Indian Ridge Elementary School, Laredo Middle School, and Smoky Hill High School.
Ownership History
Date
Name
Owned For
Owner Type
Purchase Details
Closed on
Oct 21, 2022
Sold by
Zako Ted
Bought by
Mcgraw Chad and Mcgraw Kailey
Current Estimated Value
Home Financials for this Owner
Home Financials are based on the most recent Mortgage that was taken out on this home.
Original Mortgage
$739,400
Outstanding Balance
$708,082
Interest Rate
5.89%
Mortgage Type
New Conventional
Estimated Equity
$225,048
Purchase Details
Closed on
Feb 24, 2010
Sold by
Tufo Michael A and Tufo Julie K
Bought by
Zako Ted and Zako Regina
Home Financials for this Owner
Home Financials are based on the most recent Mortgage that was taken out on this home.
Original Mortgage
$361,506
Interest Rate
3.87%
Mortgage Type
New Conventional
Purchase Details
Closed on
Jan 2, 1996
Sold by
Wilson George Craig and Wilson Laurie W
Bought by
Tufo Michael A and Tufo Julie K
Home Financials for this Owner
Home Financials are based on the most recent Mortgage that was taken out on this home.
Original Mortgage
$207,000
Interest Rate
7.14%
Purchase Details
Closed on
Dec 4, 1992
Sold by
Richmond Homes Inc Ii
Bought by
Wilson George Criag and Wilson Laurie W
Purchase Details
Closed on
Jun 12, 1992
Sold by
Richmond Homes Inc I
Bought by
Richmond Homes Inc Ii
Purchase Details
Closed on
Apr 1, 1985
Sold by
Conversion Arapco
Bought by
Conversion Arapco
Purchase Details
Closed on
Oct 1, 1983
Bought by
Conversion Arapco
Create a Home Valuation Report for This Property
The Home Valuation Report is an in-depth analysis detailing your home's value as well as a comparison with similar homes in the area
Home Values in the Area
Average Home Value in this Area
Purchase History
| Date | Buyer | Sale Price | Title Company |
|---|---|---|---|
| Mcgraw Chad | $935,400 | Fidelity National Title | |
| Zako Ted | $451,883 | Security Title | |
| Tufo Michael A | $321,500 | -- | |
| Wilson George Criag | -- | -- | |
| Richmond Homes Inc Ii | -- | -- | |
| Richmond Homes Inc I | -- | -- | |
| Conversion Arapco | -- | -- | |
| Conversion Arapco | -- | -- |
Source: Public Records
Mortgage History
| Date | Status | Borrower | Loan Amount |
|---|---|---|---|
| Open | Mcgraw Chad | $739,400 | |
| Previous Owner | Zako Ted | $361,506 | |
| Previous Owner | Tufo Michael A | $207,000 |
Source: Public Records
Tax History
| Year | Tax Paid | Tax Assessment Tax Assessment Total Assessment is a certain percentage of the fair market value that is determined by local assessors to be the total taxable value of land and additions on the property. | Land | Improvement |
|---|---|---|---|---|
| 2025 | $5,891 | $59,206 | -- | -- |
| 2024 | $5,240 | $55,711 | -- | -- |
| 2023 | $5,240 | $55,711 | $0 | $0 |
| 2022 | $4,024 | $47,177 | $0 | $0 |
| 2021 | $4,039 | $47,177 | $0 | $0 |
| 2020 | $4,470 | $45,610 | $0 | $0 |
| 2019 | $4,313 | $45,610 | $0 | $0 |
| 2018 | $4,662 | $44,251 | $0 | $0 |
| 2017 | $4,584 | $44,251 | $0 | $0 |
| 2016 | $4,421 | $40,469 | $0 | $0 |
| 2015 | $4,268 | $40,469 | $0 | $0 |
| 2014 | $3,912 | $33,432 | $0 | $0 |
| 2013 | -- | $35,130 | $0 | $0 |
Source: Public Records
Map
Nearby Homes
- 16639 E Berry Ln
- 16395 E Crestline Place
- 5752 S Ouray Ct
- 17013 E Berry Place
- 5426 S Jasper Way
- 16224 E Belleview Dr
- 5151 S Laredo Ct
- 5229 S Pagosa Way
- 5560 S Hannibal Way
- 15406 E Dorado Ave
- 5101 S Olathe Cir
- 15746 E Aberdeen Ave
- 16788 E Belleview Place
- 5134 S Ouray Ct
- 15722 E Progress Dr
- 17529 E Crestridge Ave
- 15572 E Progress Cir
- 5118 S Pagosa St
- 17732 E Ida Ave
- 5378 S Sedalia Ct
- 16413 E Powers Ave
- 16453 E Powers Ave
- 5558 S Mobile St
- 16452 E Berry Place
- 16462 E Berry Place
- 16473 E Powers Ave
- 16454 E Powers Ave
- 16414 E Powers Ave
- 16482 E Berry Place
- 5538 S Mobile St
- 16432 E Berry Place
- 16474 E Powers Ave
- 5597 S Mobile St
- 5577 S Mobile St
- 16493 E Powers Ave
- 5619 S Mobile St
- 16422 E Berry Place
- 16415 E Powers Place
- 16435 E Powers Place
- 16492 E Berry Place
Your Personal Tour Guide
Ask me questions while you tour the home.
