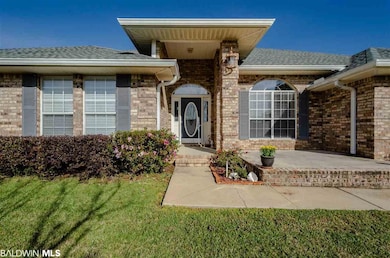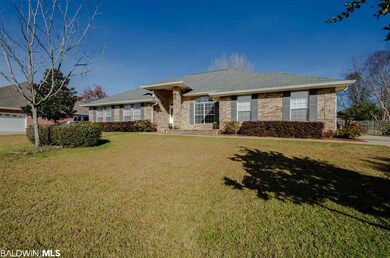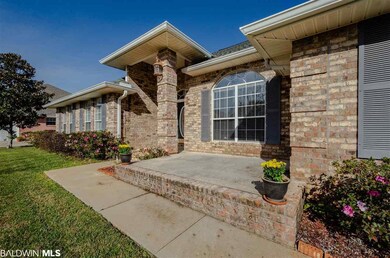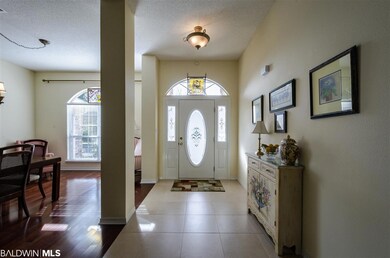
Estimated Value: $449,703 - $521,000
Highlights
- Screened Pool
- Traditional Architecture
- Attached Garage
- Vaulted Ceiling
- Jetted Tub in Primary Bathroom
- Dual Closets
About This Home
As of February 2019New listing in the popular Plantation at Magnolia River subdivision, this spacious 4BR/3BA home with approx. 2992 sq. ft. has so much to offer! Upon entering the foyer, to the right, the large open dining room has built-in shelving to display your treasures along with two ceiling mounted spotlights to highlight them, a beautiful chandelier and a large arched window and ample space for a reading nook. Large kitchen with plenty of cabinets, center island, eat in kitchen bar, large window over sink and built-in desk area. Adjacent to the kitchen, the large walk in pantry offers additional storage space, followed by the laundry room with a built-in wall mounted folding table, that folds away when not in use and a laundry sink. The great room features a vaulted ceiling, woodburning corner fireplace and a double set of French doors that lead out to the patio. Throughout the areas of the dining room, kitchen, breakfast area and the great room, is a beautiful cherrywood (manufactured) plank flooring. Other flooring includes new carpet, porcelain tile and vinyl. Large master suite has a specialty trey ceiling, master bath features a double vanity, jetted tub, separate shower , private water closet and "his and her" walk in closets. A unique feature, french doors lead to the adjacent bedroom, which is currently being used as an office, but could make a wonderful nursery close to Mom and Dad! Many other amenities include open front porch, 15 X 32 inground saltwater pool with screened enclosure, 8 person hot tub, privacy fenced backyard with even a spot for a little garden, sprinkler system, gutters, hurricane shutters, 16 X 12 storage building, termite contract and a one year home warranty. This home is a must see, don't miss this one!
Last Agent to Sell the Property
Cynthia Weaver
Bellator Real Estate & Dev Gulf Shores License #72326 Listed on: 12/10/2018

Home Details
Home Type
- Single Family
Est. Annual Taxes
- $577
Year Built
- Built in 2003
Lot Details
- Fenced
- Landscaped
HOA Fees
- $10 Monthly HOA Fees
Home Design
- Traditional Architecture
- Brick Exterior Construction
- Slab Foundation
- Wood Frame Construction
- Dimensional Roof
Interior Spaces
- 2,992 Sq Ft Home
- 1-Story Property
- Vaulted Ceiling
- Ceiling Fan
- Wood Burning Fireplace
- Great Room with Fireplace
- Termite Clearance
Kitchen
- Electric Range
- Microwave
- Dishwasher
Flooring
- Carpet
- Tile
- Vinyl
Bedrooms and Bathrooms
- 4 Bedrooms
- En-Suite Primary Bedroom
- Dual Closets
- Walk-In Closet
- 3 Full Bathrooms
- Dual Vanity Sinks in Primary Bathroom
- Private Water Closet
- Jetted Tub in Primary Bathroom
- Separate Shower
Parking
- Attached Garage
- Automatic Garage Door Opener
Pool
- Screened Pool
- In Ground Pool
- Spa
Outdoor Features
- Patio
- Outdoor Storage
Schools
- Magnolia Elementary School
- Foley High School
Utilities
- Central Heating and Cooling System
- Underground Utilities
- Electric Water Heater
- Satellite Dish
- Cable TV Available
Community Details
- Association fees include common area maintenance, taxes-common area
- Plantation At Magnolia River Subdivision
- The community has rules related to covenants, conditions, and restrictions
Listing and Financial Details
- Home warranty included in the sale of the property
- Assessor Parcel Number 55-07-26-0-000-021.100
Ownership History
Purchase Details
Purchase Details
Home Financials for this Owner
Home Financials are based on the most recent Mortgage that was taken out on this home.Purchase Details
Home Financials for this Owner
Home Financials are based on the most recent Mortgage that was taken out on this home.Purchase Details
Similar Homes in Foley, AL
Home Values in the Area
Average Home Value in this Area
Purchase History
| Date | Buyer | Sale Price | Title Company |
|---|---|---|---|
| Stokes Charles | $51,000 | None Available | |
| Stokes Robbie M | $292,000 | None Available | |
| Walton Ira F | -- | Ct | |
| Federal National Mortgage Association | $249,984 | None Available |
Mortgage History
| Date | Status | Borrower | Loan Amount |
|---|---|---|---|
| Previous Owner | Walton Ira F | $15,000 | |
| Previous Owner | Walton Ira F | $30,000 | |
| Previous Owner | Allen Louis B | $232,000 | |
| Previous Owner | Allen Louis B | $29,000 | |
| Previous Owner | Allen Louis B | $47,220 |
Property History
| Date | Event | Price | Change | Sq Ft Price |
|---|---|---|---|---|
| 02/15/2019 02/15/19 | Sold | $292,000 | -2.6% | $98 / Sq Ft |
| 01/15/2019 01/15/19 | Pending | -- | -- | -- |
| 12/10/2018 12/10/18 | For Sale | $299,900 | -- | $100 / Sq Ft |
Tax History Compared to Growth
Tax History
| Year | Tax Paid | Tax Assessment Tax Assessment Total Assessment is a certain percentage of the fair market value that is determined by local assessors to be the total taxable value of land and additions on the property. | Land | Improvement |
|---|---|---|---|---|
| 2024 | -- | $42,400 | $6,500 | $35,900 |
| 2023 | $0 | $41,620 | $4,520 | $37,100 |
| 2022 | $0 | $35,280 | $0 | $0 |
| 2021 | $1,028 | $27,240 | $0 | $0 |
| 2020 | $1,003 | $30,400 | $0 | $0 |
| 2019 | $690 | $30,100 | $0 | $0 |
| 2018 | $0 | $28,460 | $0 | $0 |
| 2017 | $577 | $25,840 | $0 | $0 |
| 2016 | $578 | $25,860 | $0 | $0 |
| 2015 | -- | $25,300 | $0 | $0 |
| 2014 | -- | $23,600 | $0 | $0 |
| 2013 | -- | $22,420 | $0 | $0 |
Agents Affiliated with this Home
-

Seller's Agent in 2019
Cynthia Weaver
Bellator Real Estate & Dev Gulf Shores
(251) 504-0322
5 Total Sales
-
LISA GRIFFIN

Buyer's Agent in 2019
LISA GRIFFIN
Signature Properties
(251) 747-5247
94 Total Sales
Map
Source: Baldwin REALTORS®
MLS Number: 277383
APN: 55-07-26-0-000-021.100
- 16444 Hamlet Ln
- 16358 Tempest Dr
- 12279 Verona Ct
- 16300 Othello Ln
- 12354 Venice Blvd
- 11808 Venice Blvd
- 11749 Venice Blvd
- 12520 Hunters Chase
- 16146 Us Highway 98
- 12662 Briarwood Dr
- 12664 Hunters Chase
- 12705 Hunters Chase
- 12893 Hunters Chase
- 13072 Labradors Run
- 17224 U S 98 Unit LOT 18
- 0000 Us Highway 98
- 13166 Hulbert Ct
- 15461 U S 98
- 15420 Highland Cir
- 15398 Sunray Ct
- 16433 Othello Ln
- 16451 Othello Ln
- 16415 Othello Ln
- 0 Othello Ln
- 16420 Tempest Dr
- 16400 Tempest Dr
- 16440 Tempest Dr
- 16430 Othello Ln
- 16397 Othello Ln
- 16448 Othello Ln
- 16382 Tempest Dr
- 16456 Tempest Dr
- 16414 Othello Ln
- 12343 Shakespeare Dr
- 16377 Othello Ln
- 16398 Othello Ln
- 12381 Shakespeare Dr
- 16466 Othello Ln
- 12405 Capulet Ct
- 16455 Tempest Dr






