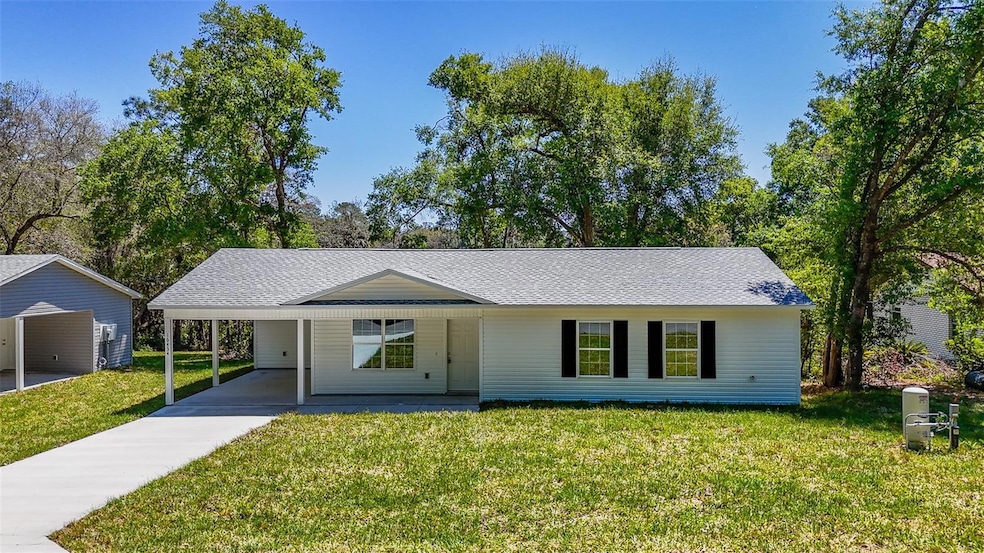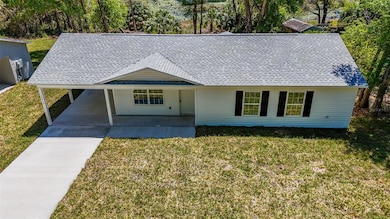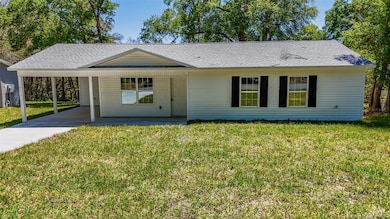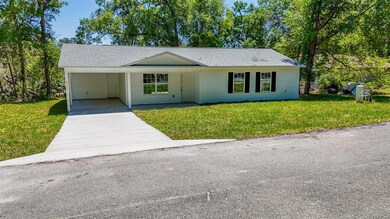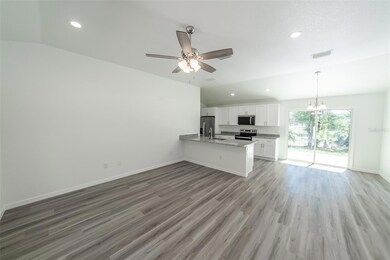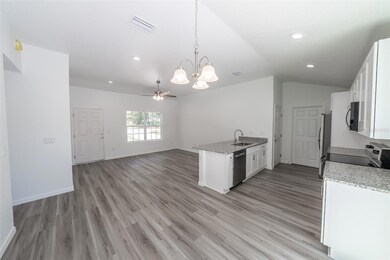
16434 SE 57th Place Ocklawaha, FL 32179
Estimated payment $1,400/month
Highlights
- New Construction
- Open Floorplan
- Stone Countertops
- Lake View
- Main Floor Primary Bedroom
- No HOA
About This Home
Brand New Lakefront Home in The Woods & Lakes Community!Seller is offering 1% in buyer closing costs and if you use our preferred lender you will receive another 1%, so a total of 2% in closing costs being paid.Nestled in the serene Woods & Lakes neighborhood, this stunning new construction home offers the perfect blend of modern luxury and natural beauty. Featuring breathtaking lake views, this Raven Model home is designed to impress with its spacious open concept and top-tier finishes.As you step through the front door, you’ll immediately appreciate the airy living space, with high ceilings and an abundance of natural light. The thoughtful layout includes a large living room, guest bedrooms and bath down the hall, and a tranquil primary suite to the right. The chef-inspired kitchen boasts elegant quartz countertops, soft-close cabinetry, stainless steel appliances, and plenty of storage—making it the heart of the home.This beautiful property also offers builder upgrades throughout, reflecting an exceptional attention to detail. Enjoy the peace of mind that comes with a 1-year builder warranty.In addition to its gorgeous design, the home is located in a quiet, desirable community with optional HOA and access to an airport runway—perfect for aviation enthusiasts. Whether you’re looking to enjoy the countless lakes and springs in the nearby Ocala National Forest or prefer a quick drive to downtown Ocala or Daytona Beach, this location offers the best of both worlds.Don’t miss your chance to be a part of this beautiful, lakeside community. Call today to tour the progress of this home!Special Financing Opportunity: Receive a lender credit when you work with Brittany Thompson of Success Mortgage Partners.Live where nature meets convenience—schedule your tour today!
Home Details
Home Type
- Single Family
Est. Annual Taxes
- $190
Year Built
- Built in 2025 | New Construction
Lot Details
- 0.27 Acre Lot
- North Facing Home
- Property is zoned R1
Parking
- 1 Carport Space
Home Design
- Home is estimated to be completed on 2/28/25
- Slab Foundation
- Frame Construction
- Shingle Roof
- Vinyl Siding
Interior Spaces
- 1,231 Sq Ft Home
- Open Floorplan
- Ceiling Fan
- Sliding Doors
- Family Room Off Kitchen
- Combination Dining and Living Room
- Luxury Vinyl Tile Flooring
- Lake Views
- Laundry Room
Kitchen
- Dinette
- Cooktop
- Microwave
- Dishwasher
- Stone Countertops
Bedrooms and Bathrooms
- 3 Bedrooms
- Primary Bedroom on Main
- Split Bedroom Floorplan
- En-Suite Bathroom
- 2 Full Bathrooms
Schools
- East Marion Elementary School
- Lake Weir Middle School
- Lake Weir High School
Utilities
- Central Air
- Heating Available
- 1 Water Well
- Electric Water Heater
- 1 Septic Tank
- High Speed Internet
- Cable TV Available
Community Details
- No Home Owners Association
- Built by UNIVERSAL CONCRETE SERVICE INC
- Woods Lakes Sub Subdivision, Raven Floorplan
Listing and Financial Details
- Visit Down Payment Resource Website
- Legal Lot and Block 16 / 26
- Assessor Parcel Number 39430-26-016
Map
Home Values in the Area
Average Home Value in this Area
Property History
| Date | Event | Price | Change | Sq Ft Price |
|---|---|---|---|---|
| 05/22/2025 05/22/25 | Price Changed | $248,500 | -0.2% | $202 / Sq Ft |
| 04/24/2025 04/24/25 | Price Changed | $249,000 | -2.3% | $202 / Sq Ft |
| 01/19/2025 01/19/25 | For Sale | $254,900 | -- | $207 / Sq Ft |
Similar Homes in the area
Source: Stellar MLS
MLS Number: OM693318
- 16621 SE 57th Place
- 16450 SE 57th Place
- TBD SE 165th Ct
- 5949 SE 164th Ct
- TBD SE 54th St
- TBD SE 59th St
- 16237 SE 58th Place
- 16615 SE 63rd Ln
- 00 SE 169th Ct
- TBD SE 168th Ave
- 5855 SE 158th Ct
- 5885 SE 170th Ct
- 0 SE 63rd Ln Unit 32 225013843
- 5810 SE 170th Ct
- 17009 SE 60th St
- 16270 SE 62nd Place
- 0 SE 168 Ave Unit MFROM695782
- Lot 138 SE 168th Terrace
- 5063 SE 168th Terrace
- 0 SE 63 Ln Unit MFROM698136
