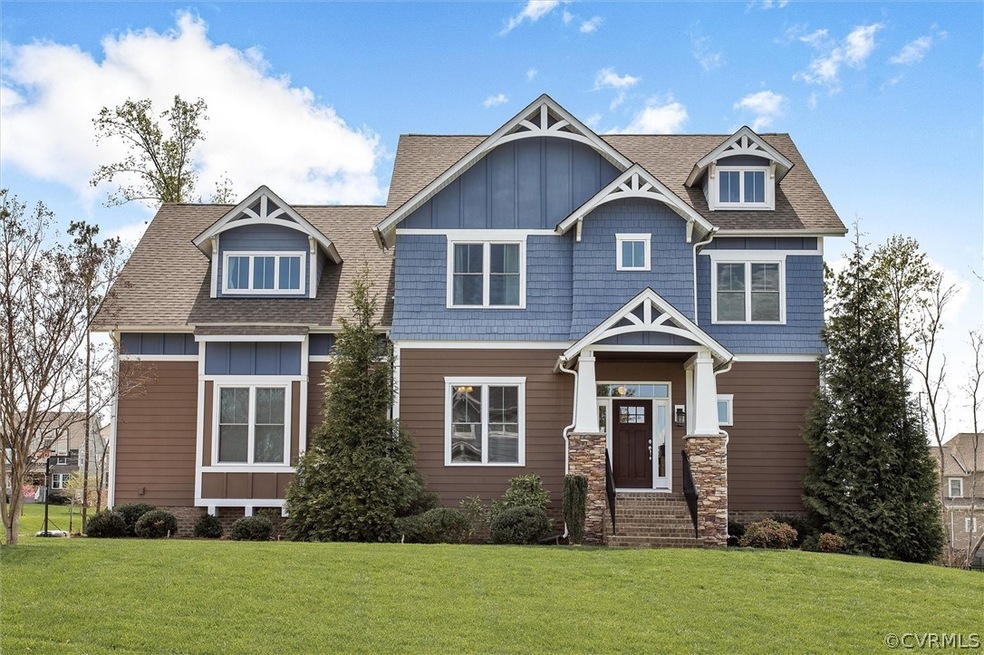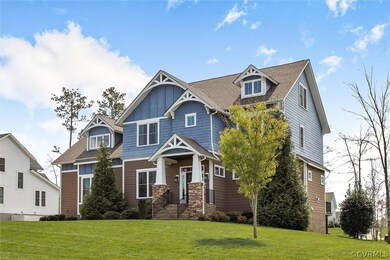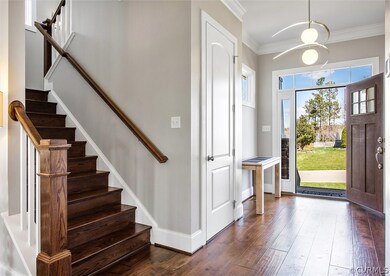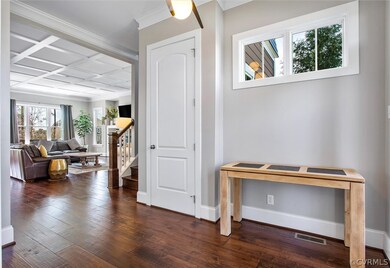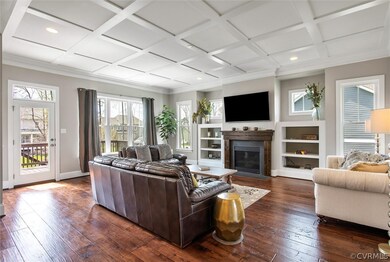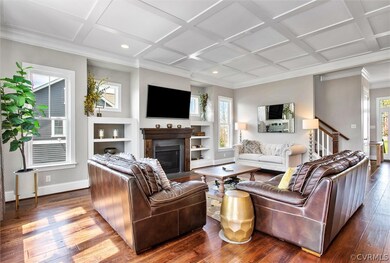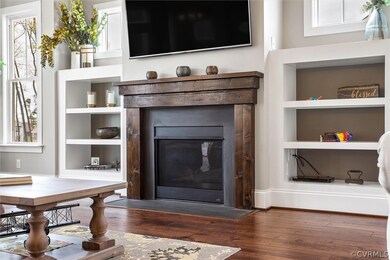
16437 Shefford Dr Midlothian, VA 23112
Estimated Value: $925,000 - $977,000
Highlights
- Outdoor Pool
- Community Lake
- Deck
- Midlothian High School Rated A
- Clubhouse
- Transitional Architecture
About This Home
As of May 2022Welcome home to this beautiful like-new Home in the award-winning Hallsley neighborhood! Enter the Foyer into this well-maintained 5 Bedroom, 3.1 Bathroom, Open-concept Floor Plan w/ large Unfinished Basement & Finished 3rd Floor! The Kitchen includes upgrades like a Farmhouse Sink, Granite Countertops, Huge Island, Gas Cooktop, Wall Convection Oven, NEW DISHWASHER, Subway Tile Backsplash & spacious Pantry. The Family Room includes Built-in Shelving, Gas Fireplace, a detailed Trim Ceiling and door leading to the exterior rear Deck. The Dining Room includes a Butler's pantry w/ S/S hammered Sink and Refrigerator. The 2nd Floor includes a huge Master Bedroom Suite w/ a huge Walk-in Closet and Ensuite Bathroom and Wet Bar area! There are 3 more spacious Bedrooms on the 2nd floor, one of which has an Ensuite Bathroom. The 3rd floor is finished and could be another Bedroom, Teen Suite or Rec Room. The Unfinished, Walk-out Basement has been plumbed and heated and cooled already, so would not take much to finish! The Hallsley Subdivision was awarded America's Best Community in 2017 w/ Resort-style Pool/Clubhouse, Tennis Court, Playground, a Dog Park, & Walking Paths throughout!
Last Agent to Sell the Property
Real Broker LLC License #0225207369 Listed on: 04/13/2022

Home Details
Home Type
- Single Family
Est. Annual Taxes
- $5,482
Year Built
- Built in 2015
Lot Details
- 0.41 Acre Lot
- Sprinkler System
- Zoning described as R15
HOA Fees
- $120 Monthly HOA Fees
Parking
- 2 Car Direct Access Garage
- Rear-Facing Garage
- Garage Door Opener
- Driveway
Home Design
- Transitional Architecture
- Frame Construction
- Shingle Roof
- Composition Roof
- HardiePlank Type
Interior Spaces
- 3,461 Sq Ft Home
- 2-Story Property
- Wet Bar
- Built-In Features
- Bookcases
- High Ceiling
- Ceiling Fan
- Recessed Lighting
- Gas Fireplace
- French Doors
- Dining Area
- Fire and Smoke Detector
Kitchen
- Eat-In Kitchen
- Butlers Pantry
- Built-In Oven
- Gas Cooktop
- Microwave
- Dishwasher
- Kitchen Island
- Granite Countertops
- Disposal
Flooring
- Wood
- Carpet
- Ceramic Tile
- Vinyl
Bedrooms and Bathrooms
- 5 Bedrooms
- En-Suite Primary Bedroom
- Walk-In Closet
- Double Vanity
Unfinished Basement
- Walk-Out Basement
- Basement Fills Entire Space Under The House
Outdoor Features
- Outdoor Pool
- Deck
Schools
- Old Hundred Elementary School
- Midlothian Middle School
- Midlothian High School
Utilities
- Forced Air Zoned Heating and Cooling System
- Heating System Uses Propane
- Heat Pump System
- Tankless Water Heater
- Cable TV Available
Listing and Financial Details
- Tax Lot 40
- Assessor Parcel Number 709-69-78-99-800-000
Community Details
Overview
- Hallsley Subdivision
- Community Lake
- Pond in Community
Amenities
- Common Area
- Clubhouse
Recreation
- Tennis Courts
- Community Playground
- Community Pool
- Trails
Ownership History
Purchase Details
Home Financials for this Owner
Home Financials are based on the most recent Mortgage that was taken out on this home.Purchase Details
Home Financials for this Owner
Home Financials are based on the most recent Mortgage that was taken out on this home.Purchase Details
Home Financials for this Owner
Home Financials are based on the most recent Mortgage that was taken out on this home.Purchase Details
Home Financials for this Owner
Home Financials are based on the most recent Mortgage that was taken out on this home.Similar Homes in the area
Home Values in the Area
Average Home Value in this Area
Purchase History
| Date | Buyer | Sale Price | Title Company |
|---|---|---|---|
| Madagan Joshua S | $861,000 | First American Title | |
| Fleming Anthony J | $554,000 | Attorney | |
| Hall Kelly M | $535,462 | None Available | |
| Homesmith Construction Inc | $104,000 | -- |
Mortgage History
| Date | Status | Borrower | Loan Amount |
|---|---|---|---|
| Open | Madagan Joshua S | $486,000 | |
| Previous Owner | Fleming Anthony J | $416,200 | |
| Previous Owner | Fleming Anthony J | $415,000 | |
| Previous Owner | Fleming Anthony J | $443,200 | |
| Previous Owner | Hall Kelly M | $435,865 | |
| Previous Owner | Homesmith Construction Inc | $400,000 |
Property History
| Date | Event | Price | Change | Sq Ft Price |
|---|---|---|---|---|
| 05/19/2022 05/19/22 | Sold | $861,000 | +8.2% | $249 / Sq Ft |
| 04/13/2022 04/13/22 | Pending | -- | -- | -- |
| 04/13/2022 04/13/22 | For Sale | $796,000 | +43.4% | $230 / Sq Ft |
| 08/07/2018 08/07/18 | Sold | $555,000 | -3.5% | $180 / Sq Ft |
| 06/28/2018 06/28/18 | Pending | -- | -- | -- |
| 05/18/2018 05/18/18 | For Sale | $574,950 | -- | $186 / Sq Ft |
Tax History Compared to Growth
Tax History
| Year | Tax Paid | Tax Assessment Tax Assessment Total Assessment is a certain percentage of the fair market value that is determined by local assessors to be the total taxable value of land and additions on the property. | Land | Improvement |
|---|---|---|---|---|
| 2025 | $7,567 | $847,400 | $160,000 | $687,400 |
| 2024 | $7,567 | $822,400 | $155,000 | $667,400 |
| 2023 | $6,572 | $722,200 | $147,000 | $575,200 |
| 2022 | $6,035 | $656,000 | $135,000 | $521,000 |
| 2021 | $5,507 | $577,100 | $130,000 | $447,100 |
| 2020 | $5,296 | $554,800 | $125,000 | $429,800 |
| 2019 | $5,033 | $529,800 | $120,000 | $409,800 |
| 2018 | $5,051 | $531,800 | $115,000 | $416,800 |
| 2017 | $5,026 | $520,900 | $115,000 | $405,900 |
| 2016 | $4,886 | $509,000 | $110,000 | $399,000 |
| 2015 | $1,056 | $110,000 | $110,000 | $0 |
Agents Affiliated with this Home
-
Sarah Holton

Seller's Agent in 2022
Sarah Holton
Real Broker LLC
(804) 432-0669
98 Total Sales
-
Kelly Dunn

Buyer's Agent in 2022
Kelly Dunn
Open Gate Realty Group
(804) 307-6576
84 Total Sales
-
Kathleen McGinty

Buyer Co-Listing Agent in 2022
Kathleen McGinty
Open Gate Realty Group
(571) 289-5126
79 Total Sales
-
Aaron Parks

Seller's Agent in 2018
Aaron Parks
Oakstone Properties
(804) 363-3048
60 Total Sales
-
Courtney Gilmer
C
Seller Co-Listing Agent in 2018
Courtney Gilmer
Oakstone Properties
(804) 347-9098
41 Total Sales
-
Sherry Gee

Buyer's Agent in 2018
Sherry Gee
The Steele Group
(804) 839-5050
15 Total Sales
Map
Source: Central Virginia Regional MLS
MLS Number: 2209490
APN: 709-69-78-99-800-000
- 1730 Brightwalton Ct
- 16431 Binley Rd
- 1912 Tulip Hill Dr
- 1900 Limbeck Ln
- 16143 Old Castle Rd
- 16142 Garston Ln
- 16306 Fleetwood Rd
- 15930 W Millington Dr
- 15812 W Millington Dr
- 15831 W Millington Dr
- 1300 Baltrey Ln
- 1301 Baltrey Ln
- 15706 W Millington Dr
- 16018 MacLear Dr
- 15907 MacLear Dr
- 900 Mt Hermon Rd
- 15813 MacLear Dr
- 15637 Cedarville Dr
- 15716 Whirland Dr
- 15620 Cedarville Dr
- 16437 Shefford Dr
- 16431 Shefford Dr
- 16443 Shefford Dr
- 16436 Shefford Dr
- 16512 Shefford Dr
- 16518 Shefford Dr
- 16442 Shefford Dr
- 16430 Shefford Dr
- 16425 Shefford Dr
- 16436 Lambourne Rd
- 16442 Lambourne Rd
- 16430 Lambourne Rd
- 16401 Shefford Dr
- 0000 Shefford Dr
- 16501 Shefford Rd
- 1801 Webster Crescent Ln
- 16448 Lambourne Rd
- 16424 Shefford Dr
- 1900 Webster Crescent Ln
- 0000 Lambourne Rd
