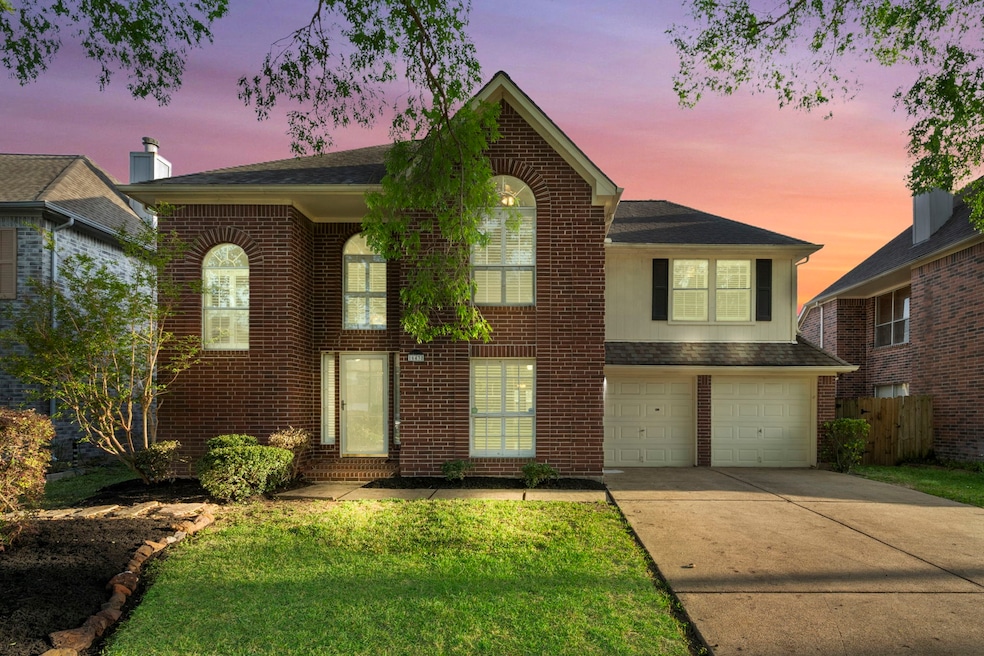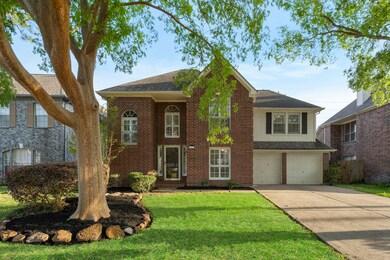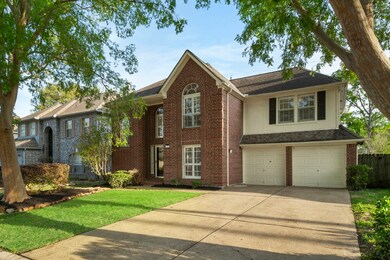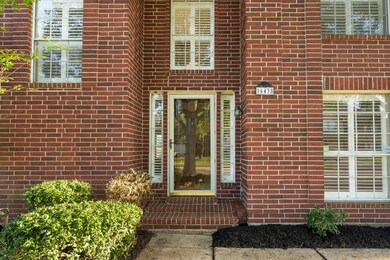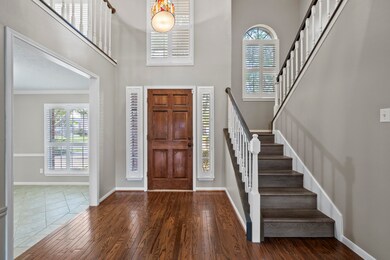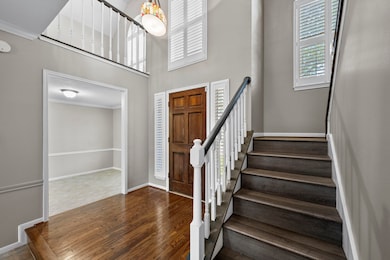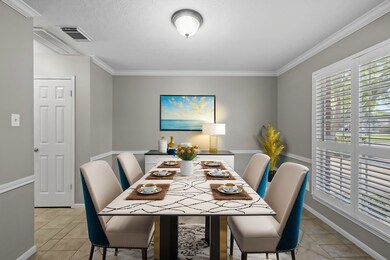
16438 Flint Run Way Sugar Land, TX 77498
Oak Lake NeighborhoodHighlights
- Clubhouse
- Deck
- Wood Flooring
- Oyster Creek Elementary School Rated A
- Traditional Architecture
- Community Pool
About This Home
As of May 2025Beautiful Updated 2 Story Brick Home in a Great Location! This 3 bedroom, 2.5 bathroom, 2 car attached garage, home has been meticulously well kept & updated. Enjoy neutral colors, fresh new paint & plantation shutters throughout the house. The first floor is great for entertaining w/ an entryway of real hardwood floors, spacious living room w/ a gas log fireplace, a formal dining room off the kitchen & breakfast nook w/ bay windows to enjoy the view of the beautiful & spacious fully fenced backyard. The kitchen features beautiful cabinetry, stainless steel appliances, gas range & light colored countertops w/ recessed lighting. The second floor boasts new L.V.P. in the high traffic areas, updated spacious primary bathroom w/ walk-in shower, a utility closet for laundry, & a spacious second living room. This home is nestled in the highly sought-after area of Sugar Land, & is close to top-rated schools, shopping, dining, & easy access to major highways. Make this stunning home yours!
Last Agent to Sell the Property
Coldwell Banker Realty - Lake Conroe/Willis Brokerage Phone: 4093541931 License #0681607 Listed on: 04/01/2025

Home Details
Home Type
- Single Family
Est. Annual Taxes
- $5,018
Year Built
- Built in 1990
Lot Details
- 6,356 Sq Ft Lot
- Back Yard Fenced
HOA Fees
- $42 Monthly HOA Fees
Parking
- 2 Car Attached Garage
- Garage Door Opener
Home Design
- Traditional Architecture
- Brick Exterior Construction
- Slab Foundation
- Composition Roof
- Cement Siding
Interior Spaces
- 1,998 Sq Ft Home
- 2-Story Property
- Crown Molding
- Ceiling Fan
- Gas Log Fireplace
- Window Treatments
- Formal Entry
- Family Room Off Kitchen
- Living Room
- Combination Kitchen and Dining Room
- Utility Room
- Fire and Smoke Detector
Kitchen
- Breakfast Bar
- Gas Oven
- Gas Range
- <<microwave>>
- Dishwasher
- Disposal
Flooring
- Wood
- Carpet
- Laminate
- Tile
- Vinyl Plank
- Vinyl
Bedrooms and Bathrooms
- 3 Bedrooms
- Double Vanity
- Single Vanity
- <<tubWithShowerToken>>
Laundry
- Dryer
- Washer
Outdoor Features
- Deck
- Patio
Schools
- Oyster Creek Elementary School
- Garcia Middle School
- Austin High School
Utilities
- Central Heating and Cooling System
- Heating System Uses Gas
Community Details
Overview
- Association fees include ground maintenance, recreation facilities
- Spectrum Association Management Association, Phone Number (832) 500-2300
- Village Of Oak Lake R/P Subdivision
Amenities
- Clubhouse
Recreation
- Community Playground
- Community Pool
- Park
- Trails
Ownership History
Purchase Details
Home Financials for this Owner
Home Financials are based on the most recent Mortgage that was taken out on this home.Purchase Details
Purchase Details
Similar Homes in Sugar Land, TX
Home Values in the Area
Average Home Value in this Area
Purchase History
| Date | Type | Sale Price | Title Company |
|---|---|---|---|
| Deed | -- | None Listed On Document | |
| Deed | -- | -- | |
| Deed | -- | -- |
Mortgage History
| Date | Status | Loan Amount | Loan Type |
|---|---|---|---|
| Open | $319,130 | New Conventional | |
| Previous Owner | $20,000 | Credit Line Revolving | |
| Previous Owner | $74,900 | Unknown |
Property History
| Date | Event | Price | Change | Sq Ft Price |
|---|---|---|---|---|
| 05/28/2025 05/28/25 | Sold | -- | -- | -- |
| 04/30/2025 04/30/25 | Pending | -- | -- | -- |
| 04/01/2025 04/01/25 | For Sale | $329,000 | -- | $165 / Sq Ft |
Tax History Compared to Growth
Tax History
| Year | Tax Paid | Tax Assessment Tax Assessment Total Assessment is a certain percentage of the fair market value that is determined by local assessors to be the total taxable value of land and additions on the property. | Land | Improvement |
|---|---|---|---|---|
| 2023 | $3,787 | $235,301 | $0 | $252,733 |
| 2022 | $3,894 | $213,910 | $0 | $231,980 |
| 2021 | $4,381 | $194,460 | $28,500 | $165,960 |
| 2020 | $4,628 | $202,660 | $28,500 | $174,160 |
| 2019 | $4,659 | $198,010 | $28,500 | $169,510 |
| 2018 | $4,570 | $193,820 | $28,500 | $165,320 |
| 2017 | $4,426 | $183,440 | $28,500 | $154,940 |
| 2016 | $4,024 | $166,760 | $28,500 | $138,260 |
| 2015 | $3,202 | $151,600 | $28,500 | $123,100 |
| 2014 | $3,047 | $137,820 | $28,500 | $109,320 |
Agents Affiliated with this Home
-
Kayla Gehret

Seller's Agent in 2025
Kayla Gehret
Coldwell Banker Realty - Lake Conroe/Willis
(409) 354-1931
1 in this area
57 Total Sales
-
Cory Kammerdiener

Buyer's Agent in 2025
Cory Kammerdiener
HOMEROCK REALTY
(281) 377-3259
1 in this area
50 Total Sales
Map
Source: Houston Association of REALTORS®
MLS Number: 93504904
APN: 8502-00-006-0270-907
- 16447 Flint Run Way
- 16310 Blossomwood Ln
- 16323 Elmwood Point Ln
- 16318 Dawncrest Way
- 16310 Mulberry Run Ct
- 16642 Village View Trail
- 16306 Ash Point Ln
- 16527 Tranquil Dr
- 2510 Cobble Ridge Dr
- 16811 Springfield Ct
- 15721 Oleta Ln
- 16626 Pademelon Dr
- 2330 Grind Stone Ln
- 16841 Aprilmont Dr
- 15619 Lost Maples Dr
- 11902 Hueco Tanks Dr
- 2503 Radcliffe Dr
- 16621 Old Richmond Rd
- 11826 Balmorhea Ln
- 11527 Taagan Ln
