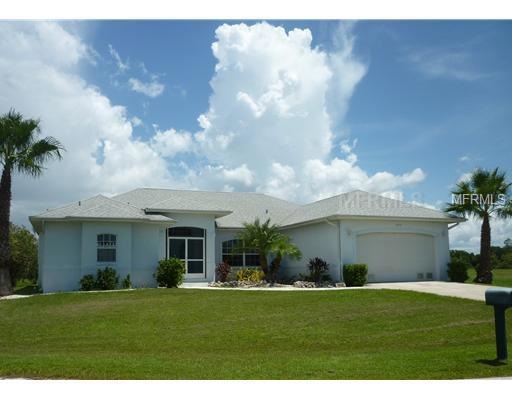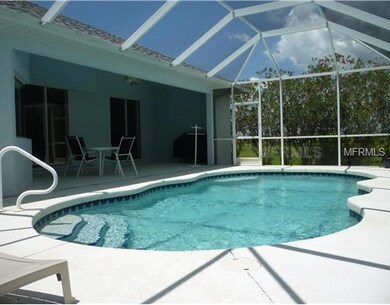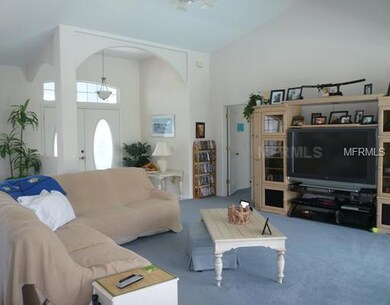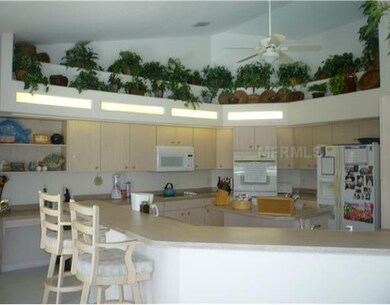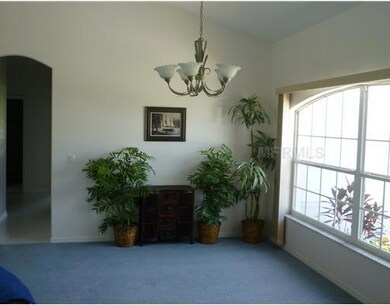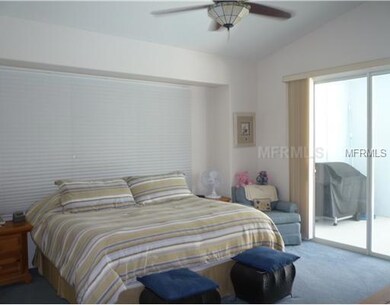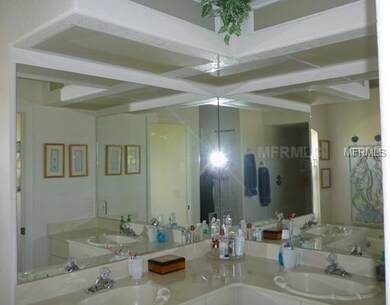
16438 Togas Way Punta Gorda, FL 33955
Burnt Store NeighborhoodHighlights
- Indoor Pool
- Deck
- Mature Landscaping
- Open Floorplan
- Cathedral Ceiling
- Covered patio or porch
About This Home
As of August 2022DRASTIC PRICE REDUCTION TO SELLER'S BOTTOM LINE! Custom 4 bedroom 3 bath pool home in Burnt Store Lakes. Great room design with split floor plan, volume ceilings and 8ft sliding doors leading to lanai and pool. Open living & dining area with soaring ceilings, plant shelves, column divider, arched doorways and windows. Plenty of storage and counter space in this huge kitchen featuring tiered shelving, custom lighting, center island, desk area and breakfast bar. Aquarium window in the breakfast nook overlooks the pool and lanai. Spacious master suite with large walk-in closets, jetted soaking tub and double sinks. Gorgeous pool with screened lanai is surrounded by mature hedge for privacy. Large area is under truss. Concrete block construction on stem wall. Well maintained home. Nice quiet cul de sac locaton. Deed restricted community with protective covenants. Public water and sewer in place. Golf carts allowed. Enjoy all that SW Florida has to offer in Burnt Store Lakes. Boating, golf, fishing all close by. Lots on either side of house also available for separate sale for possible 2 or 3 lot parcel.
Last Agent to Sell the Property
ALLISON JAMES ESTATES & HOMES License #3067761 Listed on: 08/06/2011

Last Buyer's Agent
Missy Becker
RE/MAX HARBOR REALTY License #3040467
Home Details
Home Type
- Single Family
Est. Annual Taxes
- $328
Year Built
- Built in 2000
Lot Details
- 9,605 Sq Ft Lot
- West Facing Home
- Mature Landscaping
- Irrigation
- Landscaped with Trees
- Property is zoned RSF3.5
HOA Fees
- $25 Monthly HOA Fees
Parking
- 2 Car Attached Garage
Home Design
- Slab Foundation
- Shingle Roof
- Block Exterior
Interior Spaces
- 2,310 Sq Ft Home
- Open Floorplan
- Cathedral Ceiling
- Ceiling Fan
- Blinds
- Sliding Doors
- Combination Dining and Living Room
- Inside Utility
- Laundry in unit
- Fire and Smoke Detector
Kitchen
- <<builtInOvenToken>>
- Range<<rangeHoodToken>>
- Dishwasher
- Disposal
Flooring
- Carpet
- Ceramic Tile
- Vinyl
Bedrooms and Bathrooms
- 4 Bedrooms
- Split Bedroom Floorplan
- Walk-In Closet
- 3 Full Bathrooms
Pool
- Indoor Pool
- Spa
Outdoor Features
- Deck
- Covered patio or porch
Location
- Flood Zone Lot
Schools
- East Elementary School
- Punta Gorda Middle School
- Charlotte High School
Utilities
- Central Air
- Heating Available
- Electric Water Heater
- Cable TV Available
Listing and Financial Details
- Down Payment Assistance Available
- Homestead Exemption
- Visit Down Payment Resource Website
- Legal Lot and Block 3 / 872
- Assessor Parcel Number 422330477008
Community Details
Overview
- Burnt Store Lakes Community
- Punta Gorda Isles Sec 21 Subdivision
- The community has rules related to deed restrictions
- Greenbelt
Recreation
- Park
Ownership History
Purchase Details
Home Financials for this Owner
Home Financials are based on the most recent Mortgage that was taken out on this home.Purchase Details
Home Financials for this Owner
Home Financials are based on the most recent Mortgage that was taken out on this home.Purchase Details
Purchase Details
Purchase Details
Purchase Details
Home Financials for this Owner
Home Financials are based on the most recent Mortgage that was taken out on this home.Purchase Details
Similar Homes in Punta Gorda, FL
Home Values in the Area
Average Home Value in this Area
Purchase History
| Date | Type | Sale Price | Title Company |
|---|---|---|---|
| Warranty Deed | $380,000 | -- | |
| Warranty Deed | $146,000 | Attorney | |
| Warranty Deed | -- | Attorney | |
| Warranty Deed | -- | Attorney | |
| Interfamily Deed Transfer | -- | -- | |
| Warranty Deed | -- | -- | |
| Warranty Deed | $9,000 | -- |
Mortgage History
| Date | Status | Loan Amount | Loan Type |
|---|---|---|---|
| Previous Owner | $157,500 | No Value Available |
Property History
| Date | Event | Price | Change | Sq Ft Price |
|---|---|---|---|---|
| 11/09/2024 11/09/24 | Rented | $2,800 | 0.0% | -- |
| 10/18/2024 10/18/24 | Price Changed | $2,800 | -5.1% | $1 / Sq Ft |
| 06/24/2024 06/24/24 | Price Changed | $2,950 | -1.7% | $1 / Sq Ft |
| 04/14/2024 04/14/24 | For Rent | $3,000 | -14.3% | -- |
| 06/20/2023 06/20/23 | Rented | $3,500 | 0.0% | -- |
| 04/07/2023 04/07/23 | For Rent | $3,500 | 0.0% | -- |
| 08/31/2022 08/31/22 | Sold | $380,000 | -10.6% | $165 / Sq Ft |
| 08/01/2022 08/01/22 | Pending | -- | -- | -- |
| 07/22/2022 07/22/22 | Price Changed | $425,000 | 0.0% | $184 / Sq Ft |
| 07/22/2022 07/22/22 | For Sale | $425,000 | -5.3% | $184 / Sq Ft |
| 06/10/2022 06/10/22 | Pending | -- | -- | -- |
| 05/10/2022 05/10/22 | For Sale | $449,000 | +207.5% | $194 / Sq Ft |
| 06/01/2012 06/01/12 | Sold | $146,000 | 0.0% | $63 / Sq Ft |
| 04/28/2012 04/28/12 | Pending | -- | -- | -- |
| 08/06/2011 08/06/11 | For Sale | $146,000 | -- | $63 / Sq Ft |
Tax History Compared to Growth
Tax History
| Year | Tax Paid | Tax Assessment Tax Assessment Total Assessment is a certain percentage of the fair market value that is determined by local assessors to be the total taxable value of land and additions on the property. | Land | Improvement |
|---|---|---|---|---|
| 2023 | $7,361 | $412,625 | $34,000 | $378,625 |
| 2022 | $5,409 | $326,106 | $28,900 | $297,206 |
| 2021 | $4,768 | $240,332 | $8,500 | $231,832 |
| 2020 | $4,662 | $234,220 | $8,500 | $225,720 |
| 2019 | $4,407 | $220,038 | $11,050 | $208,988 |
| 2018 | $4,044 | $211,220 | $11,050 | $200,170 |
| 2017 | $4,418 | $242,593 | $11,900 | $230,693 |
| 2016 | $3,881 | $202,924 | $0 | $0 |
| 2015 | $3,564 | $184,476 | $0 | $0 |
| 2014 | $3,326 | $167,705 | $0 | $0 |
Agents Affiliated with this Home
-
Jenni Kinchelow
J
Seller's Agent in 2024
Jenni Kinchelow
PALM REALTY PROPERTY MGMNT
(941) 661-5374
1 Total Sale
-
Tim Boff
T
Seller's Agent in 2022
Tim Boff
FIVE STAR REALTY OF CHARLOTTE
(941) 815-0618
2 in this area
14 Total Sales
-
Sharadan Edmonds
S
Buyer's Agent in 2022
Sharadan Edmonds
ALLISON JAMES ESTATES & HOMES
(941) 875-6525
119 in this area
210 Total Sales
-
Linda Dutcher

Seller's Agent in 2012
Linda Dutcher
ALLISON JAMES ESTATES & HOMES
(941) 268-1372
75 in this area
93 Total Sales
-
M
Buyer's Agent in 2012
Missy Becker
RE/MAX
Map
Source: Stellar MLS
MLS Number: C7026393
APN: 422330477008
- 16428 Togas Way
- 16463 Belo Ct
- 16455 Togas Way
- 16446 Belo Ct
- 24477 Saragossa Ln
- 24493 Saragossa Ln
- 16494 Togas Way
- 16447 Ayson Way
- 16407 Rabat Way
- 24472 Manizales Ct
- 16489 Trading Post Rd
- 16448 Cape Horn Blvd
- 16490 Trading Post Rd
- 24465 San Rafael Ct
- 24481 San Rafael Ct
- 24473 San Rafael Rd
- 16506 Cape Horn Blvd
- 24458 San Rafael Rd
- 16388 Cape Horn Blvd
- 16308 Sunset Palms Blvd Unit 1702
