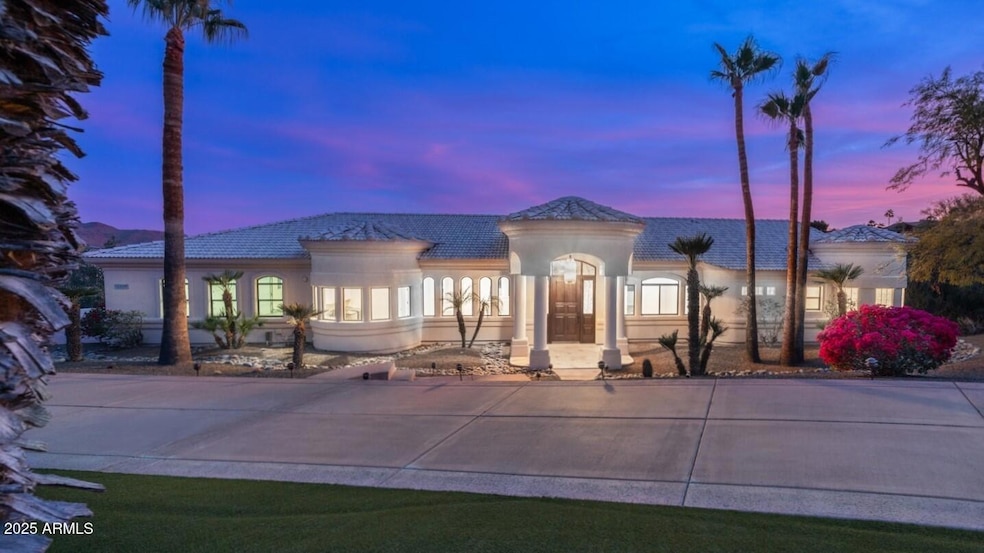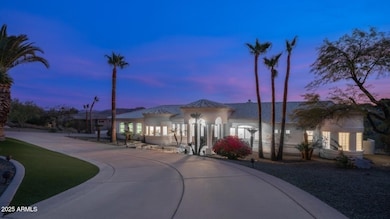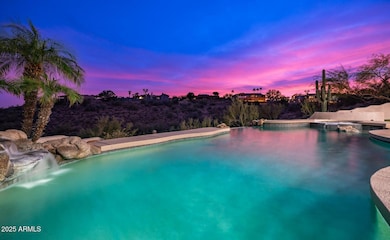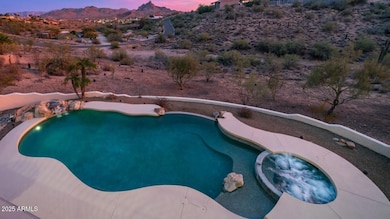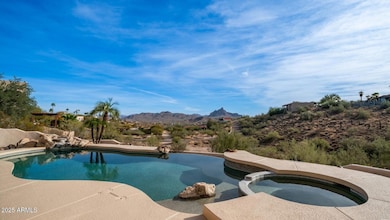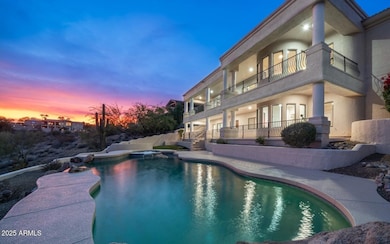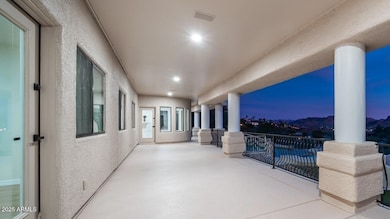16439 E Nicklaus Dr Fountain Hills, AZ 85268
Estimated payment $8,231/month
Highlights
- Heated Spa
- 1.27 Acre Lot
- Wood Flooring
- Fountain Hills Middle School Rated A-
- Mountain View
- Santa Barbara Architecture
About This Home
Nestled on an elevated, 1.27 ACRE HOMESITE overlooking the natural beauty of Sonoran Desert terrain, this timeless, architecturally inspiring home was designed to capture BREATHTAKING VIEWS! Spacious estate with approximately 7,000 square feet under roof, offering a flexible floor plan, expansive covered balcony, large covered patio, covered porch, and oversized garage. Luxury and quality throughout, including artistic wood/glass front door, beautiful gourmet kitchen, granite countertops, travertine, marble, warm woods, separate office, separate sitting room/den, guest suite, spectacular main suite, and more ($100,000+ in 2024 renovations). The resort-style rear yard completes this magical setting with an amazing pool, water feature, inviting spa, stunning sunsets, and SCENIC VIEWS!
Home Details
Home Type
- Single Family
Est. Annual Taxes
- $4,845
Year Built
- Built in 1997
Lot Details
- 1.27 Acre Lot
- Desert faces the front and back of the property
- Block Wall Fence
- Front and Back Yard Sprinklers
Parking
- 3 Car Direct Access Garage
- Garage Door Opener
- Circular Driveway
Home Design
- Santa Barbara Architecture
- Wood Frame Construction
- Tile Roof
- Built-Up Roof
- Foam Roof
- Stucco
Interior Spaces
- 4,208 Sq Ft Home
- 1-Story Property
- Ceiling height of 9 feet or more
- Ceiling Fan
- Gas Fireplace
- Double Pane Windows
- Family Room with Fireplace
- Mountain Views
- Security System Owned
Kitchen
- Breakfast Bar
- Kitchen Island
- Granite Countertops
Flooring
- Floors Updated in 2024
- Wood
- Stone
- Vinyl
Bedrooms and Bathrooms
- 4 Bedrooms
- Remodeled Bathroom
- Primary Bathroom is a Full Bathroom
- 5 Bathrooms
- Dual Vanity Sinks in Primary Bathroom
- Hydromassage or Jetted Bathtub
- Bathtub With Separate Shower Stall
Finished Basement
- Walk-Out Basement
- Basement Fills Entire Space Under The House
Pool
- Heated Spa
- Heated Pool
Outdoor Features
- Balcony
- Covered Patio or Porch
Schools
- Mcdowell Mountain Elementary School
- Fountain Hills Middle School
- Fountain Hills High School
Utilities
- Central Air
- Heating Available
- Propane
- High Speed Internet
- Cable TV Available
Community Details
- No Home Owners Association
- Association fees include no fees
- Built by Advantage Builders
- Fountain Hills Arizona No. 403 B Subdivision
Listing and Financial Details
- Legal Lot and Block 1 / 7
- Assessor Parcel Number 176-09-050
Map
Home Values in the Area
Average Home Value in this Area
Tax History
| Year | Tax Paid | Tax Assessment Tax Assessment Total Assessment is a certain percentage of the fair market value that is determined by local assessors to be the total taxable value of land and additions on the property. | Land | Improvement |
|---|---|---|---|---|
| 2025 | $4,666 | $80,916 | -- | -- |
| 2024 | $4,478 | $77,063 | -- | -- |
| 2023 | $4,478 | $96,680 | $19,330 | $77,350 |
| 2022 | $4,383 | $78,010 | $15,600 | $62,410 |
| 2021 | $4,763 | $73,410 | $14,680 | $58,730 |
| 2020 | $4,673 | $70,710 | $14,140 | $56,570 |
| 2019 | $4,756 | $69,530 | $13,900 | $55,630 |
| 2018 | $4,736 | $68,530 | $13,700 | $54,830 |
| 2017 | $4,559 | $66,930 | $13,380 | $53,550 |
| 2016 | $4,017 | $65,880 | $13,170 | $52,710 |
| 2015 | $4,176 | $58,000 | $11,600 | $46,400 |
Property History
| Date | Event | Price | List to Sale | Price per Sq Ft | Prior Sale |
|---|---|---|---|---|---|
| 11/04/2025 11/04/25 | Price Changed | $1,485,000 | -5.9% | $353 / Sq Ft | |
| 09/06/2025 09/06/25 | Price Changed | $1,578,000 | -6.9% | $375 / Sq Ft | |
| 01/10/2025 01/10/25 | For Sale | $1,695,000 | 0.0% | $403 / Sq Ft | |
| 11/01/2021 11/01/21 | Rented | $7,000 | -12.5% | -- | |
| 09/06/2021 09/06/21 | For Rent | $7,999 | 0.0% | -- | |
| 08/26/2021 08/26/21 | Off Market | $7,999 | -- | -- | |
| 08/18/2021 08/18/21 | Price Changed | $7,999 | +799800.0% | $2 / Sq Ft | |
| 06/18/2021 06/18/21 | For Rent | $1 | 0.0% | -- | |
| 08/24/2020 08/24/20 | Sold | $939,000 | -1.1% | $234 / Sq Ft | View Prior Sale |
| 04/10/2020 04/10/20 | Price Changed | $949,000 | -5.0% | $236 / Sq Ft | |
| 02/03/2020 02/03/20 | Price Changed | $999,000 | -4.8% | $249 / Sq Ft | |
| 01/12/2020 01/12/20 | For Sale | $1,049,000 | -- | $261 / Sq Ft |
Purchase History
| Date | Type | Sale Price | Title Company |
|---|---|---|---|
| Warranty Deed | -- | Chicago Title Agency | |
| Warranty Deed | -- | None Available | |
| Warranty Deed | $939,000 | Magnus Title Agency | |
| Warranty Deed | $929,000 | Grand Canyon Title Agency In | |
| Interfamily Deed Transfer | -- | Chicago Title Insurance Co | |
| Interfamily Deed Transfer | -- | Ati Title Agency | |
| Interfamily Deed Transfer | -- | -- | |
| Cash Sale Deed | $84,000 | United Title Agency |
Mortgage History
| Date | Status | Loan Amount | Loan Type |
|---|---|---|---|
| Open | $726,200 | New Conventional | |
| Previous Owner | $510,000 | New Conventional | |
| Previous Owner | $650,000 | New Conventional | |
| Previous Owner | $300,000 | No Value Available |
Source: Arizona Regional Multiple Listing Service (ARMLS)
MLS Number: 6803226
APN: 176-09-050
- 16530 E Nicklaus Dr
- 16557 E Nicklaus Dr
- 16549 E Trevino Dr
- 16607 E Jacklin Dr
- 16520 E Jacklin Dr Unit 8
- 16252 E Ridgeline Dr Unit 43
- 16349 E Links Dr Unit 2
- 16319 E Jacklin Dr
- 16219 E Ridgeline Dr Unit 30
- 16745 E Greenbrier Ln Unit 30
- 16247 E Links Dr Unit 15
- 16710 E Trevino Dr
- 16227 E Links Dr Unit 20
- 16140 E Keota Dr
- 16118 E Ridgestone Dr
- 16117 E Ridgestone Dr
- 16064 E Ridgestone Dr
- 16104 E Shooting Star Trail Unit 16
- 16117 E Shooting Star Trail
- 16919 E Nicklaus Dr
- 16239 E Keota Dr
- 16360 E Ridgeline Dr Unit 61
- 16233 E Lombard Place Unit 80
- 16710 E Trevino Dr
- 16508 E Laser Dr Unit 101,201
- 11022 N Indigo Dr Unit 134
- 11023 N Walsh Dr
- 15912 E Palomino Blvd Unit 1
- 16655 E Saguaro Blvd Unit 118
- 17108 E Kingstree Blvd Unit 3
- 9750 N Monterey Dr Unit 39
- 9750 N Monterey Dr Unit 64
- 11011 N Zephyr Dr Unit 112
- 15843 E Palomino Blvd
- 10401 N Saguaro Blvd Unit ID1308968P
- 10401 N Saguaro Blvd Unit 135
- 15838 E Burro Dr
- 12213 N Chama Dr Unit 2
- 12213 N Chama Dr Unit 1
- 11686 N Saguaro Blvd Unit 1
