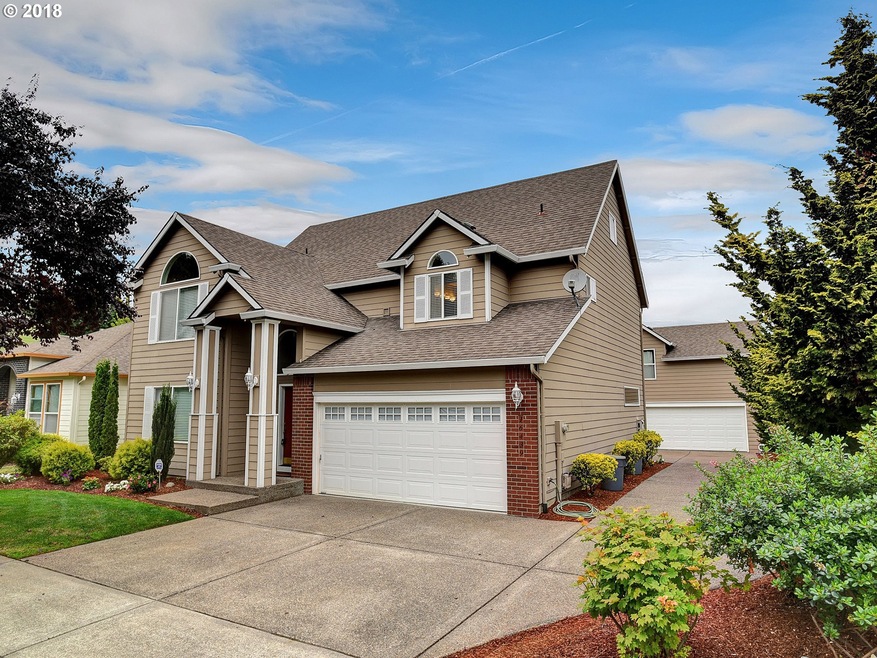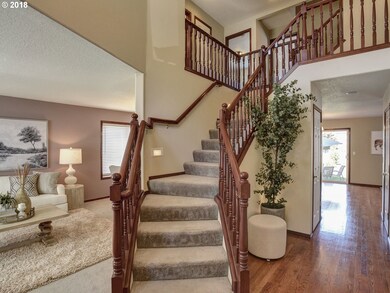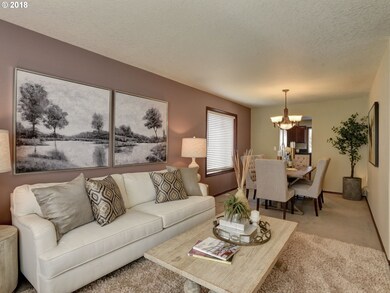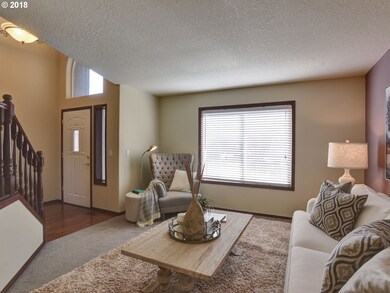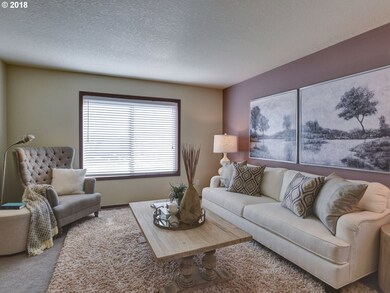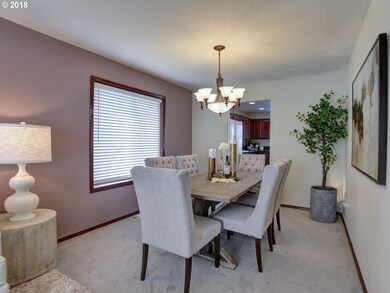
$559,000
- 4 Beds
- 3 Baths
- 2,570 Sq Ft
- 1304 SE 120th Ave
- Portland, OR
Wonderful mid-century ranch on huge 8,800 SF lot in a sweet neighborhood. The big front yard welcomes you into this charming 4 bedroom, 3 bath home with newly refinished Oak floors, carpet in the primary bedroom, and interior paint giving it a fresh and inviting feel. The spacious living room features a woodstove and lovely picture windows that flood the space with natural light. The dining room
Tracy Wiens John L. Scott Portland Central
