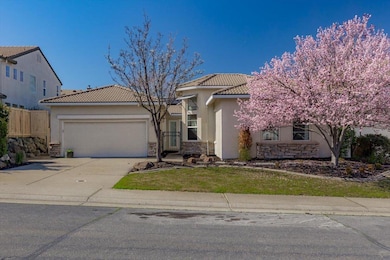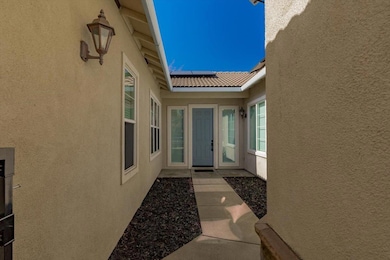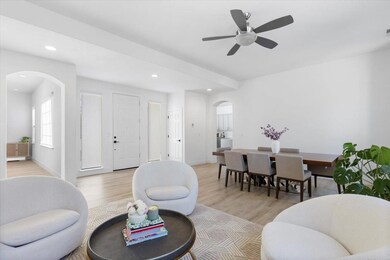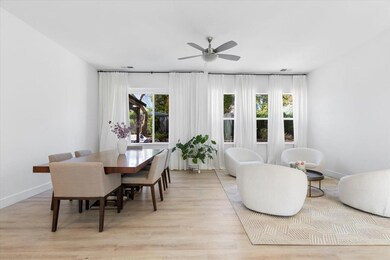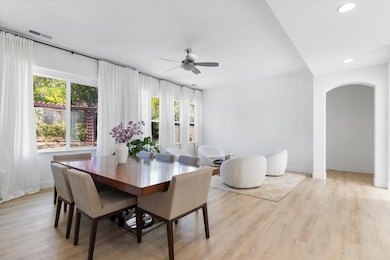Welcome to this exceptional Sandstone single-story home, offering a perfect blend of style, comfort, and convenience. The beautifully remodeled kitchen features sleek quartz water fall countertops, a stylish marble backsplash, and freshly painted cabinets, creating a modern and inviting space. This impressive four-bedroom home boasts stunning luxury vinyl plank flooring installed just over a year ago along with brand new manual roller shades, adding warmth and elegance throughout. A Tesla solar system enhances energy efficiency, providing sustainable living. Designed for both relaxation and entertaining, the open-concept dining and living areas overlook a tranquil private yard, perfect for gatherings. The spacious kitchen includes a large island, eat-in area, and an adjoining family room, making it the heart of the home. Ideally situated in Rocklin's most walkable community, you're just steps from a movie theater, restaurants, shops, open-space trails, parks, and top-rated schools, including Ruhkala Elementary and Rocklin Academy. Don't miss this incredible opportunity and schedule your tour today!


