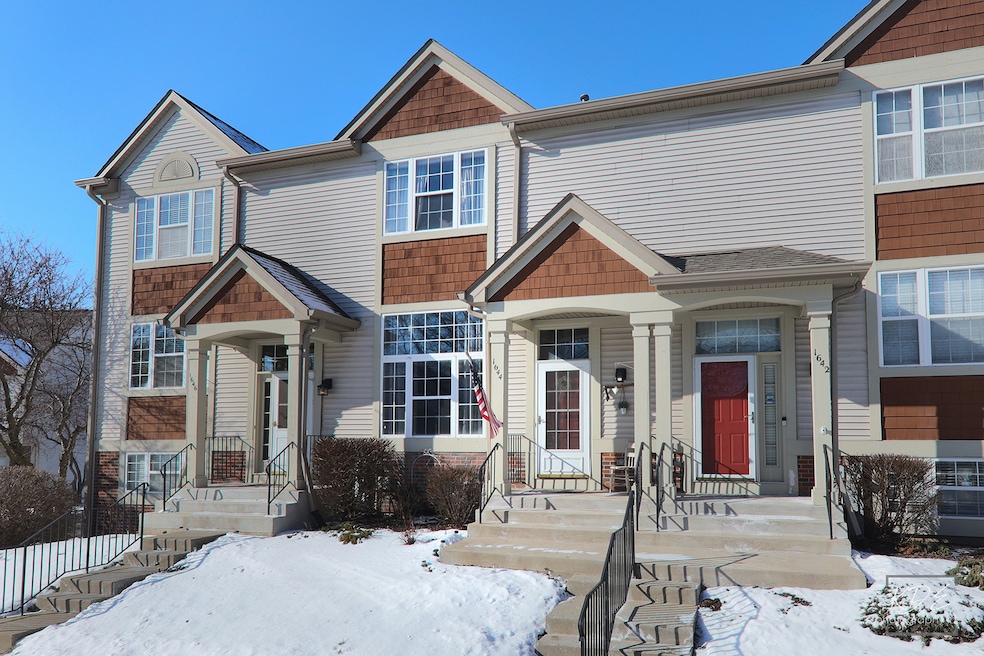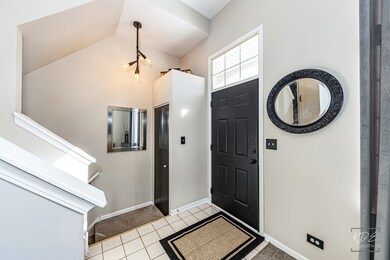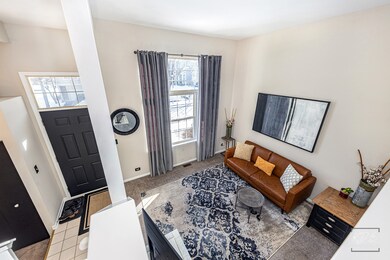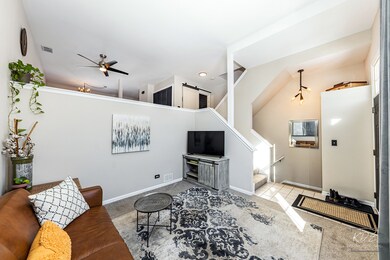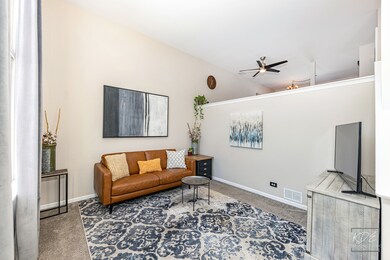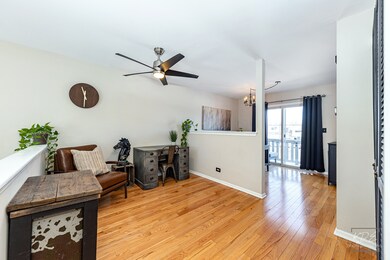
1644 Apple Tree Ln Unit 14 West Chicago, IL 60185
Chicago West NeighborhoodHighlights
- Wood Flooring
- Formal Dining Room
- Balcony
- West Chicago Community High School Rated A-
- Stainless Steel Appliances
- 2 Car Attached Garage
About This Home
As of March 2025Welcome Home to Modern Elegance and Sunlit Serenity! Step into this completely updated, east-facing townhome, where contemporary style meets comfort. With nothing left to do but move in, this home has been thoughtfully designed with today's trending colors and finishes, creating a fresh and inviting atmosphere. As you enter, you'll be greeted by a stunning two-story living room, bathed in natural light from a dramatic wall of windows. This open, airy space sets the tone for the rest of the home. The main living area boasts a beautifully updated kitchen featuring a charming breakfast nook, refurbished and freshly painted cabinets, a sleek multifunctional sink, a new garbage disposal, a stylish backsplash, and updated electrical outlets-all complemented by gleaming stainless steel appliances. The adjacent dining, gathering, or family room offers versatility for any lifestyle, with direct access to a freshly sealed and weatherized balcony perfect for soaking in the fresh air. The newly remodeled powder room showcases thoughtful upgrades, including a new sink, toilet, faucets, and tile-plus, the owner is leaving all decorative items for your convenience! Throughout the main level, gorgeous hardwood floors tie the space together beautifully. Upstairs, you'll find two private bedroom suites, each with walk-in closets and access to a fully remodeled bathroom. The second-floor laundry adds a touch of practicality to this well-designed home. The lower level features a fully insulated crawl space, providing ample storage options. From here, you'll access the private, freshly painted two-car garage, complete with new storage cabinets, an epoxy floor, and a Wi-Fi-compatible MyQ garage door opener with keypad. Plus, enjoy two additional guest parking spaces! Located in a prime spot just a few minutes to Route 59, this home offers easy access to I-88, Central DuPage Hospital, shopping, and neighborhood is connected to scenic Blackwell Forest Trails! You're also just minutes from the vibrant communities of Naperville, Wheaton, St. Charles, and Geneva-all within a 15-minute drive. Come home to Apple Tree Lane and enjoy the perfect blend of modern updates, convenient living, and a welcoming community. Click on Additional Information for details on all the updates! Schedule your showing today!
Last Agent to Sell the Property
RE/MAX Professionals Select License #475185994 Listed on: 01/23/2025

Townhouse Details
Home Type
- Townhome
Est. Annual Taxes
- $4,158
Year Built
- Built in 1996
HOA Fees
- $265 Monthly HOA Fees
Parking
- 2 Car Attached Garage
- Garage Transmitter
- Garage Door Opener
- Driveway
- Parking Included in Price
Home Design
- Asphalt Roof
- Vinyl Siding
- Concrete Perimeter Foundation
Interior Spaces
- 1,235 Sq Ft Home
- 2-Story Property
- Blinds
- Family Room
- Living Room
- Formal Dining Room
- Crawl Space
Kitchen
- Breakfast Bar
- Range
- Microwave
- Dishwasher
- Stainless Steel Appliances
- Disposal
Flooring
- Wood
- Partially Carpeted
Bedrooms and Bathrooms
- 2 Bedrooms
- 2 Potential Bedrooms
- Walk-In Closet
- Dual Sinks
Laundry
- Laundry Room
- Laundry on upper level
- Dryer
- Washer
Schools
- Currier Elementary School
- Leman Middle School
- Community High School
Utilities
- Forced Air Heating and Cooling System
- Heating System Uses Natural Gas
- Lake Michigan Water
Additional Features
- Balcony
- Lot Dimensions are 20 x 56.67
Community Details
Overview
- Association fees include insurance, exterior maintenance, lawn care, scavenger, snow removal
- 4 Units
- Manager Association, Phone Number (630) 904-2200
- Appletree Subdivision
- Property managed by Appletree Townhome Association
Pet Policy
- Dogs and Cats Allowed
Ownership History
Purchase Details
Home Financials for this Owner
Home Financials are based on the most recent Mortgage that was taken out on this home.Purchase Details
Home Financials for this Owner
Home Financials are based on the most recent Mortgage that was taken out on this home.Purchase Details
Home Financials for this Owner
Home Financials are based on the most recent Mortgage that was taken out on this home.Purchase Details
Home Financials for this Owner
Home Financials are based on the most recent Mortgage that was taken out on this home.Purchase Details
Home Financials for this Owner
Home Financials are based on the most recent Mortgage that was taken out on this home.Purchase Details
Home Financials for this Owner
Home Financials are based on the most recent Mortgage that was taken out on this home.Similar Homes in the area
Home Values in the Area
Average Home Value in this Area
Purchase History
| Date | Type | Sale Price | Title Company |
|---|---|---|---|
| Warranty Deed | $290,000 | None Listed On Document | |
| Warranty Deed | $185,000 | Stewart Title | |
| Warranty Deed | $112,000 | Attorneys Title Guaranty Fun | |
| Warranty Deed | $179,000 | First American Title Ins Co | |
| Warranty Deed | $147,000 | -- | |
| Warranty Deed | $106,500 | -- |
Mortgage History
| Date | Status | Loan Amount | Loan Type |
|---|---|---|---|
| Open | $275,500 | New Conventional | |
| Previous Owner | $181,550 | FHA | |
| Previous Owner | $89,600 | New Conventional | |
| Previous Owner | $142,400 | Unknown | |
| Previous Owner | $26,700 | Stand Alone Second | |
| Previous Owner | $142,000 | Fannie Mae Freddie Mac | |
| Previous Owner | $27,000 | Stand Alone Second | |
| Previous Owner | $148,667 | FHA | |
| Previous Owner | $144,630 | FHA | |
| Previous Owner | $99,275 | Purchase Money Mortgage |
Property History
| Date | Event | Price | Change | Sq Ft Price |
|---|---|---|---|---|
| 03/14/2025 03/14/25 | Sold | $290,000 | -2.4% | $235 / Sq Ft |
| 01/26/2025 01/26/25 | Pending | -- | -- | -- |
| 01/23/2025 01/23/25 | For Sale | $297,000 | +60.6% | $240 / Sq Ft |
| 10/15/2021 10/15/21 | Sold | $184,900 | 0.0% | $150 / Sq Ft |
| 08/27/2021 08/27/21 | Pending | -- | -- | -- |
| 08/24/2021 08/24/21 | For Sale | $184,900 | -- | $150 / Sq Ft |
Tax History Compared to Growth
Tax History
| Year | Tax Paid | Tax Assessment Tax Assessment Total Assessment is a certain percentage of the fair market value that is determined by local assessors to be the total taxable value of land and additions on the property. | Land | Improvement |
|---|---|---|---|---|
| 2023 | $4,158 | $52,880 | $9,400 | $43,480 |
| 2022 | $4,019 | $48,510 | $8,620 | $39,890 |
| 2021 | $3,857 | $46,500 | $8,260 | $38,240 |
| 2020 | $3,772 | $45,090 | $8,010 | $37,080 |
| 2019 | $3,649 | $42,940 | $7,630 | $35,310 |
| 2018 | $3,408 | $39,770 | $7,080 | $32,690 |
| 2017 | $3,308 | $37,790 | $6,730 | $31,060 |
| 2016 | $3,189 | $35,230 | $6,270 | $28,960 |
| 2015 | $3,092 | $32,610 | $5,800 | $26,810 |
| 2014 | $3,004 | $31,650 | $5,620 | $26,030 |
| 2013 | $3,058 | $32,810 | $5,830 | $26,980 |
Agents Affiliated with this Home
-
Sylvia Kanney

Seller's Agent in 2025
Sylvia Kanney
RE/MAX
(630) 728-6719
2 in this area
48 Total Sales
-
Dori Gordon

Buyer's Agent in 2025
Dori Gordon
Home Sweet Home Ryan Realty
(630) 707-2754
3 in this area
74 Total Sales
-
Robin Vandiver

Seller's Agent in 2021
Robin Vandiver
@ Properties
(630) 913-5780
3 in this area
69 Total Sales
-
Margaret Noldan

Buyer's Agent in 2021
Margaret Noldan
L.W. Reedy Real Estate
1 in this area
18 Total Sales
Map
Source: Midwest Real Estate Data (MRED)
MLS Number: 12270255
APN: 04-15-405-037
- 1602 Orchard Ct Unit 59
- 980 E Roosevelt Rd
- 1350 Sarana Ave
- 1020 Hahn Place
- 264 Augusta Ave
- Lot 1 Wycliffe Dr
- 815 S Oak St
- 28W172 Roosevelt Rd
- 30W014 Willow Ln Unit 1
- 30W003 Willow Ct Unit 3
- 205 Glen St
- 29W125 Bolles Ave
- 1S221 N Flanders Ln
- 30W012 Laurel Ct
- 704 S Neltnor Blvd
- 511 E Stimmel St
- 28W427 Donald Ave
- 144 E Pomeroy St
- 30W071 Kensington Dr
- S070 River Ln
