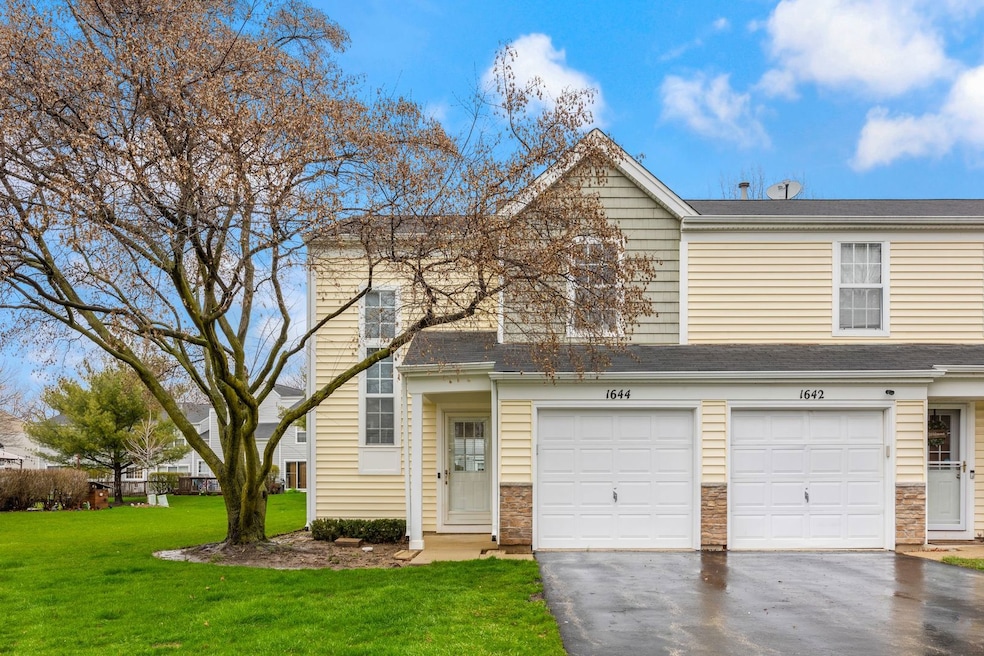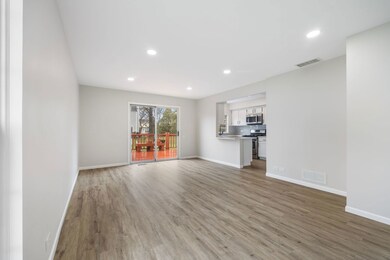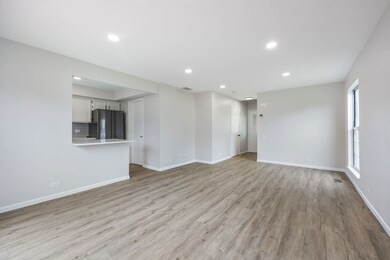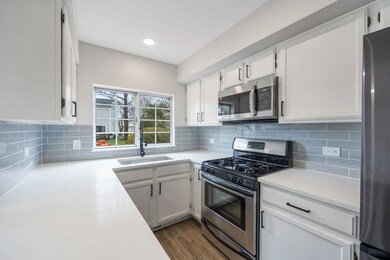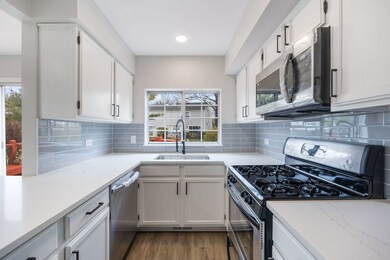
1644 College Green Dr Elgin, IL 60123
College Green NeighborhoodHighlights
- 1 Car Attached Garage
- Resident Manager or Management On Site
- Dogs and Cats Allowed
- South Elgin High School Rated A-
- Central Air
About This Home
As of May 2024Multiple offers received. Highest and best offer by 11 AM on Tuesday, April 9th. You'll absolutely fall in love with this newly updated two bedroom townhome in the charming west side of Elgin! Brand new flooring, carpeting, light fixtures with new quartz countertops in kitchen, new bathroom updates with new tiling, newly painted, new contemporary stair railings and newel post make this townhome a must see. Perfect for a family or investor to rent. king path right behind your home, this end unit townhome is a hidden gem featuring a unique large side yard giving you extra outdoor space. Not eligible for FHA loans.
Last Agent to Sell the Property
Coldwell Banker Realty License #475200522 Listed on: 04/05/2024

Townhouse Details
Home Type
- Townhome
Est. Annual Taxes
- $3,589
Year Built
- Built in 1988
HOA Fees
- $182 Monthly HOA Fees
Parking
- 1 Car Attached Garage
- Parking Included in Price
Home Design
- Slab Foundation
- Vinyl Siding
Interior Spaces
- 1,133 Sq Ft Home
- 2-Story Property
Bedrooms and Bathrooms
- 2 Bedrooms
- 2 Potential Bedrooms
Utilities
- Central Air
- Heating System Uses Natural Gas
Community Details
Overview
- Association fees include insurance, exterior maintenance, lawn care
- 6 Units
- Alexandria Carmigiano Association, Phone Number (847) 806-6121
- Property managed by Property Specialists
Pet Policy
- Dogs and Cats Allowed
Security
- Resident Manager or Management On Site
Ownership History
Purchase Details
Home Financials for this Owner
Home Financials are based on the most recent Mortgage that was taken out on this home.Purchase Details
Home Financials for this Owner
Home Financials are based on the most recent Mortgage that was taken out on this home.Similar Homes in the area
Home Values in the Area
Average Home Value in this Area
Purchase History
| Date | Type | Sale Price | Title Company |
|---|---|---|---|
| Warranty Deed | $255,000 | Old Republic National Title | |
| Warranty Deed | $162,000 | Citywide Title |
Mortgage History
| Date | Status | Loan Amount | Loan Type |
|---|---|---|---|
| Open | $242,250 | New Conventional |
Property History
| Date | Event | Price | Change | Sq Ft Price |
|---|---|---|---|---|
| 05/06/2024 05/06/24 | Sold | $255,000 | +6.3% | $225 / Sq Ft |
| 04/09/2024 04/09/24 | Pending | -- | -- | -- |
| 04/05/2024 04/05/24 | For Sale | $239,900 | +48.1% | $212 / Sq Ft |
| 01/30/2024 01/30/24 | Sold | $162,000 | +2.6% | $143 / Sq Ft |
| 01/15/2024 01/15/24 | Pending | -- | -- | -- |
| 01/13/2024 01/13/24 | For Sale | $157,900 | -- | $139 / Sq Ft |
Tax History Compared to Growth
Tax History
| Year | Tax Paid | Tax Assessment Tax Assessment Total Assessment is a certain percentage of the fair market value that is determined by local assessors to be the total taxable value of land and additions on the property. | Land | Improvement |
|---|---|---|---|---|
| 2023 | $3,749 | $51,978 | $12,600 | $39,378 |
| 2022 | $3,589 | $47,395 | $11,489 | $35,906 |
| 2021 | $3,418 | $44,311 | $10,741 | $33,570 |
| 2020 | $3,120 | $40,205 | $10,254 | $29,951 |
| 2019 | $3,017 | $38,298 | $9,768 | $28,530 |
| 2018 | $2,974 | $36,079 | $9,202 | $26,877 |
| 2017 | $2,891 | $34,107 | $8,699 | $25,408 |
| 2016 | $2,735 | $31,642 | $8,070 | $23,572 |
| 2015 | -- | $29,003 | $7,397 | $21,606 |
| 2014 | -- | $28,645 | $7,306 | $21,339 |
| 2013 | -- | $29,401 | $7,499 | $21,902 |
Agents Affiliated with this Home
-
Edward Dring
E
Seller's Agent in 2024
Edward Dring
Coldwell Banker Realty
(630) 377-1771
2 in this area
4 Total Sales
-
Barbara Gorecki

Buyer's Agent in 2024
Barbara Gorecki
HomeSmart Connect LLC
(773) 919-2581
1 in this area
12 Total Sales
Map
Source: Midwest Real Estate Data (MRED)
MLS Number: 12019489
APN: 06-27-105-012
- 1732 Pebble Beach Cir
- 1780 Mission Hills Dr Unit 1
- 9 Ridge Ct
- 2020 Medinah Cir
- 653 Fairview Ln
- 931 Mesa Dr Unit 501A
- 1370 Marleigh Ln
- 1239 Angeline Dr
- 2370 Nantucket Ln
- 1-11 South St
- 399 Purdue Ln
- 005 South St
- 269 S Pointe Ave
- 1314 Sandhurst Ln Unit 3
- 311 S Clifton Ave
- 626 Dean Dr
- 11 Misty Ct
- 465 Sandhurst Ln Unit 3
- 510 S Alfred Ave
- 1027 Button Bush St
