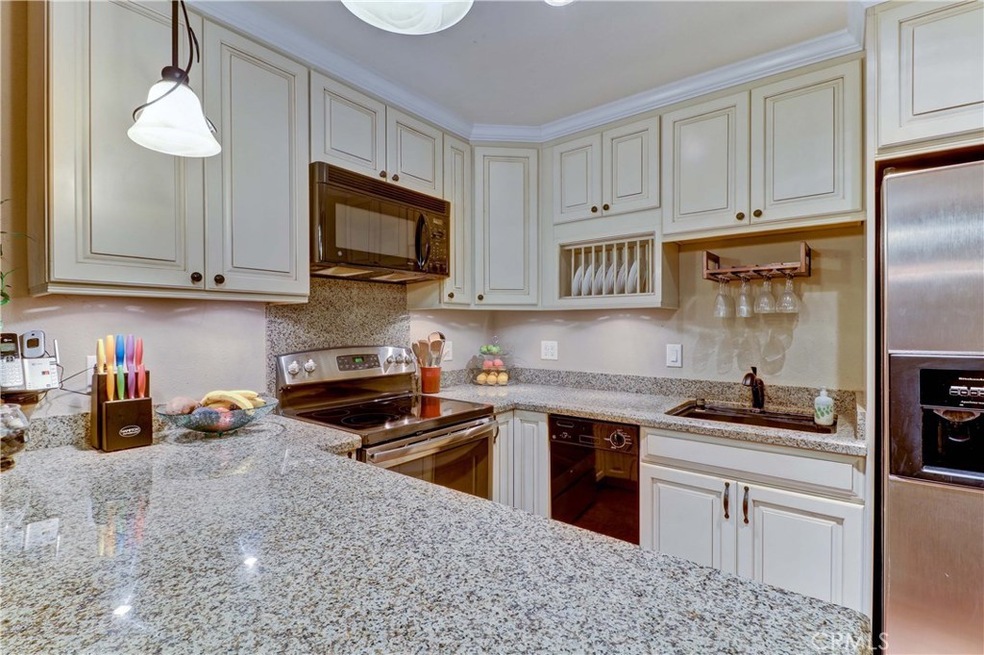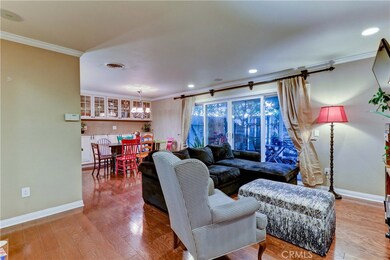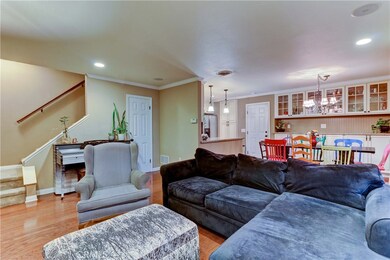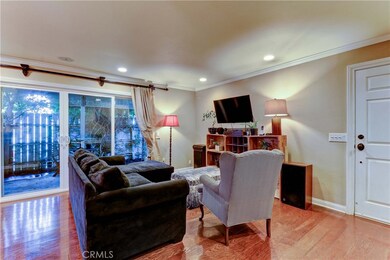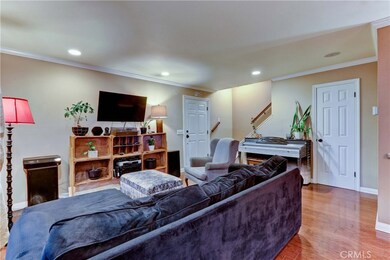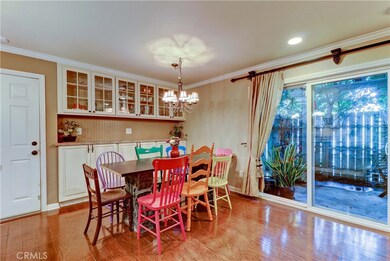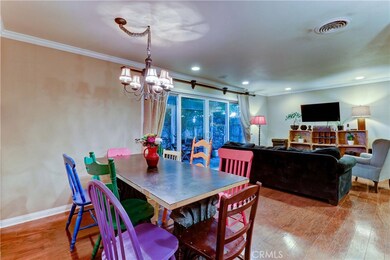
1644 Iowa St Unit A Costa Mesa, CA 92626
Mesa Verde NeighborhoodHighlights
- No Units Above
- Updated Kitchen
- Wood Flooring
- California Elementary School Rated A
- Property is near public transit
- Granite Countertops
About This Home
As of September 2017Rare opportunity in exclusive Mesa Verde neighborhood. This Mesa Verde Villas "A"-unit condo has been beautifully updated with sophisticated and artistic touches. End unit! No land lease here and super low HOA dues of just $225/month, which includes water & trash! Smartly redesigned to create a much needed powder room on the first level. The main floor is open and welcoming with hardwood floors, crown moldings, recessed lighting and built-in speakers. Gorgeous cabinetry with a shabby chic look adds plenty of storage in the dining area and kitchen. The kitchen also has a large pantry and granite counters that provide ample cooking space. Dual pane sliders extend the living space out to the giant private patio that enjoys refreshing ocean breezes. New carpet leads the way upstairs where you will find 2 bedrooms. The master bedroom is generous in size and has 2 closets. Both bedrooms have mirrored closet doors, ceiling fans with light fixtures, crown molding, recessed lighting, and speakers. The upstairs bathroom has an elegant vanity with granite top and large shower/tub combination. Other highlights include central heat and AC and ual pane windows and slider. Perfect patio for pets, bbq's, gardening and more. Attached one car garage with laundry hookups and assigned parking space right next to garage. The community has a sparkling pool too. Easy freeway access. Walk to shops, schools, parks, hop on the river trail and bike to the beach! Tremendous value with high end finishes!
Last Agent to Sell the Property
Compass Newport Beach License #01892567 Listed on: 08/16/2017

Property Details
Home Type
- Condominium
Est. Annual Taxes
- $5,543
Year Built
- Built in 1971 | Remodeled
Lot Details
- No Units Above
- End Unit
- No Units Located Below
- 1 Common Wall
HOA Fees
- $225 Monthly HOA Fees
Parking
- 1 Car Direct Access Garage
- 1 Open Parking Space
- Parking Available
- Single Garage Door
- Parking Lot
- Assigned Parking
Interior Spaces
- 908 Sq Ft Home
- 2-Story Property
- Wired For Sound
- Built-In Features
- Crown Molding
- Ceiling Fan
- Recessed Lighting
- Double Pane Windows
- Blinds
- Family Room Off Kitchen
- Combination Dining and Living Room
- Neighborhood Views
Kitchen
- Updated Kitchen
- Open to Family Room
- Breakfast Bar
- Electric Cooktop
- Microwave
- Water Line To Refrigerator
- Dishwasher
- Granite Countertops
Flooring
- Wood
- Carpet
Bedrooms and Bathrooms
- 2 Bedrooms
- All Upper Level Bedrooms
- Bathtub with Shower
Laundry
- Laundry Room
- Laundry in Garage
Outdoor Features
- Patio
- Exterior Lighting
Location
- Property is near public transit
- Suburban Location
Utilities
- Central Heating and Cooling System
Listing and Financial Details
- Tax Lot 25
- Tax Tract Number 6614
- Assessor Parcel Number 93207125
Community Details
Overview
- Mesa Verde Villas Association, Phone Number (714) 544-7755
Recreation
- Community Pool
Ownership History
Purchase Details
Home Financials for this Owner
Home Financials are based on the most recent Mortgage that was taken out on this home.Purchase Details
Purchase Details
Purchase Details
Home Financials for this Owner
Home Financials are based on the most recent Mortgage that was taken out on this home.Purchase Details
Home Financials for this Owner
Home Financials are based on the most recent Mortgage that was taken out on this home.Purchase Details
Home Financials for this Owner
Home Financials are based on the most recent Mortgage that was taken out on this home.Purchase Details
Home Financials for this Owner
Home Financials are based on the most recent Mortgage that was taken out on this home.Similar Homes in the area
Home Values in the Area
Average Home Value in this Area
Purchase History
| Date | Type | Sale Price | Title Company |
|---|---|---|---|
| Deed | $420,000 | Fidelity National Title | |
| Interfamily Deed Transfer | -- | North American Title | |
| Grant Deed | $271,000 | North American Title | |
| Grant Deed | $387,000 | Equity Title Company | |
| Grant Deed | $156,500 | Fidelity National Title Ins | |
| Corporate Deed | $87,000 | Investors Title Company | |
| Trustee Deed | $76,500 | -- |
Mortgage History
| Date | Status | Loan Amount | Loan Type |
|---|---|---|---|
| Previous Owner | $309,600 | Fannie Mae Freddie Mac | |
| Previous Owner | $175,000 | Unknown | |
| Previous Owner | $154,600 | Unknown | |
| Previous Owner | $151,805 | No Value Available | |
| Previous Owner | $100,000 | Unknown | |
| Previous Owner | $100,000 | Unknown | |
| Previous Owner | $84,700 | Seller Take Back |
Property History
| Date | Event | Price | Change | Sq Ft Price |
|---|---|---|---|---|
| 02/24/2021 02/24/21 | Rented | $2,500 | 0.0% | -- |
| 02/10/2021 02/10/21 | Under Contract | -- | -- | -- |
| 02/01/2021 02/01/21 | For Rent | $2,500 | +4.2% | -- |
| 08/16/2019 08/16/19 | Rented | $2,400 | 0.0% | -- |
| 08/12/2019 08/12/19 | Under Contract | -- | -- | -- |
| 06/26/2019 06/26/19 | For Rent | $2,400 | 0.0% | -- |
| 09/22/2017 09/22/17 | Sold | $420,000 | -4.5% | $463 / Sq Ft |
| 09/08/2017 09/08/17 | Pending | -- | -- | -- |
| 08/16/2017 08/16/17 | For Sale | $440,000 | -- | $485 / Sq Ft |
Tax History Compared to Growth
Tax History
| Year | Tax Paid | Tax Assessment Tax Assessment Total Assessment is a certain percentage of the fair market value that is determined by local assessors to be the total taxable value of land and additions on the property. | Land | Improvement |
|---|---|---|---|---|
| 2024 | $5,543 | $468,515 | $418,640 | $49,875 |
| 2023 | $5,390 | $459,329 | $410,431 | $48,898 |
| 2022 | $5,231 | $450,323 | $402,383 | $47,940 |
| 2021 | $5,096 | $441,494 | $394,494 | $47,000 |
| 2020 | $5,047 | $436,968 | $390,449 | $46,519 |
| 2019 | $4,951 | $428,400 | $382,793 | $45,607 |
| 2018 | $4,856 | $420,000 | $375,287 | $44,713 |
| 2017 | $3,465 | $287,541 | $239,686 | $47,855 |
| 2016 | $3,391 | $281,903 | $234,986 | $46,917 |
| 2015 | $3,356 | $277,669 | $231,456 | $46,213 |
| 2014 | $3,243 | $272,230 | $226,922 | $45,308 |
Agents Affiliated with this Home
-
Holly McDonald

Seller's Agent in 2021
Holly McDonald
Compass Newport Beach
(714) 386-1647
6 in this area
131 Total Sales
Map
Source: California Regional Multiple Listing Service (CRMLS)
MLS Number: PW17189971
APN: 932-071-25
- 1634 Iowa St Unit B
- 1622 Iowa St Unit D
- 1675 New Hampshire Dr
- 3133 Coral Ave
- 3119 Gibraltar Ave
- 3109 Barbados Place
- 3104 Samoa Place
- 1640 Corsica Place
- 2976 Royal Palm Dr
- 3000 Country Club Dr
- 3007 Killybrooke Ln
- 2952 Pemba Dr
- 1713 Oahu Place
- 1174 Kingston St
- 1818 Samar Dr
- 1147 Charleston St
- 1548 Elm Ave
- 10912 Nighthawk Cir
- 2726 W Orion Ave
- 2880 Club House Rd
