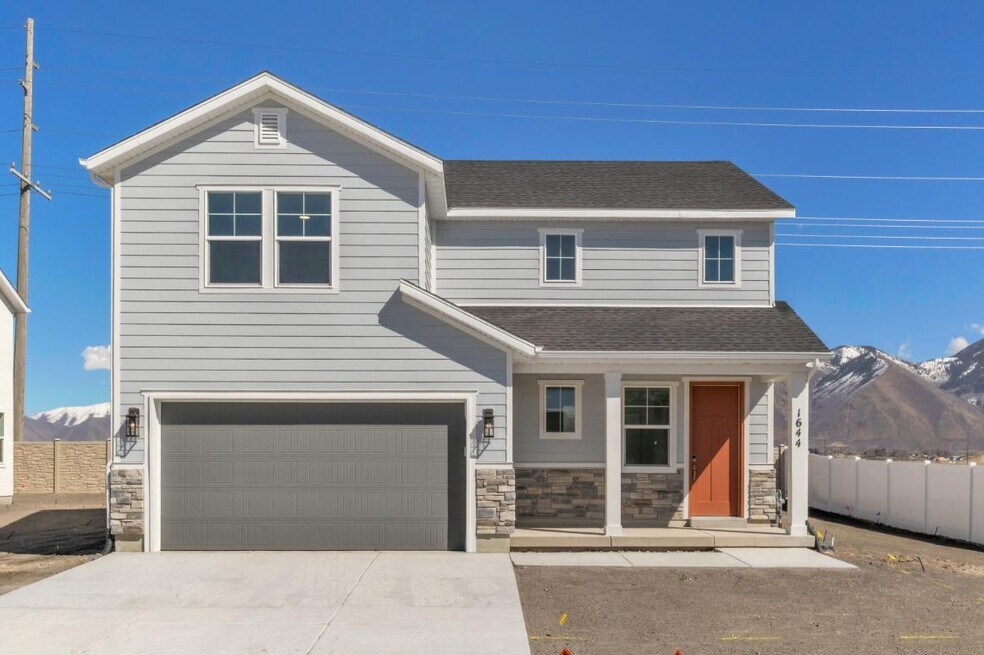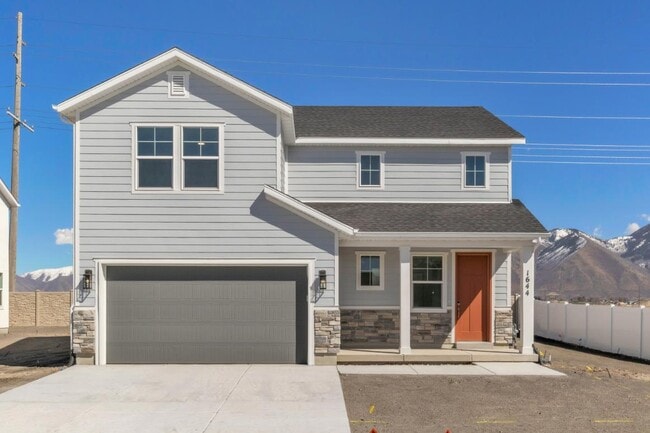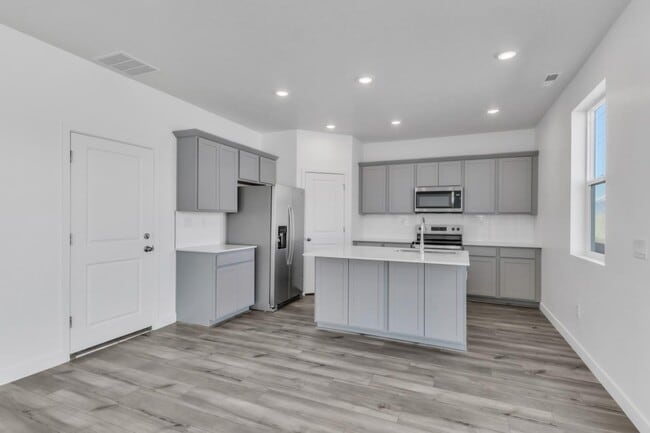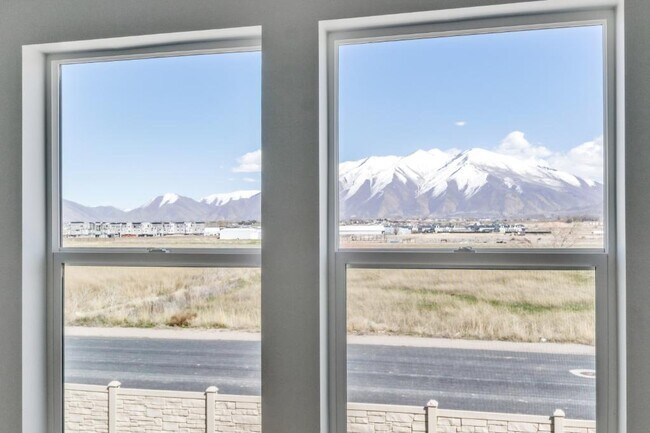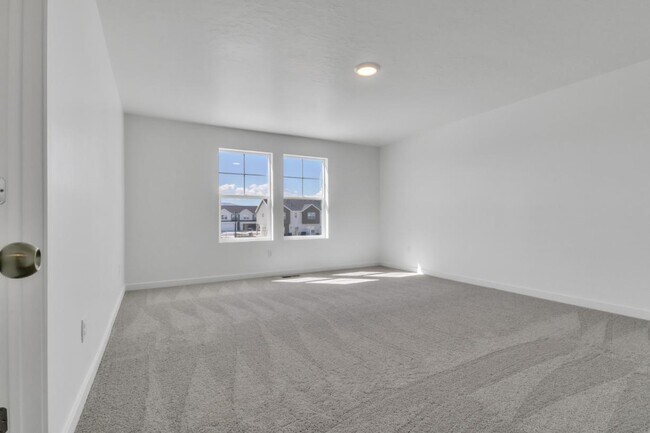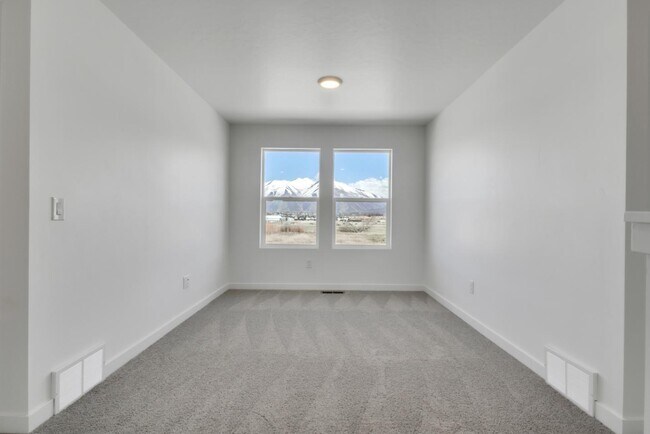
Last list price
Verified badge confirms data from builder
1644 N 800 W Salem, UT 84653
Summer Springs - Single-Family Homes
Total Views
5
3
Beds
2.5
Baths
1,917
Sq Ft
$256
Price per Sq Ft
Highlights
- New Construction
- Community Pool
- Laundry Room
- Clubhouse
- Walk-In Pantry
- No Interior Steps
About This Home
Offering a thoughtfully designed two-story layout, the Silver Lake at Summer Springs is perfect for modern living. On the main floor, a well-appointed kitchen with a center island and walk-in pantry overlooks a generous open-concept dining area and great room. Heading upstairs, a convenient loft is flanked by two secondary bedrooms, with a spacious primary suite-boasting a separate tub and shower, dual vanities, and a roomy walk-in closet-set apart for additional privacy. Additional highlights include a laundry room, powder room, and full secondary bath. Additional home highlights include: Stone Gray cabinets Quartz countertops LVP flooring at main living areas & wet areas West facing homesite Approx. 5,802 sq. ft. (0.13 acre) homesite
Home Details
Home Type
- Single Family
HOA Fees
- $136 Monthly HOA Fees
Parking
- 2 Car Garage
Taxes
- No Special Tax
Home Design
- New Construction
Bedrooms and Bathrooms
- 3 Bedrooms
Additional Features
- Walk-In Pantry
- Laundry Room
- No Interior Steps
Community Details
Overview
- Association fees include ground maintenance
Amenities
- Clubhouse
Recreation
- Community Pool
Map
Other Move In Ready Homes in Summer Springs - Single-Family Homes
About the Builder
Century Communities is a publicly traded homebuilding company headquartered in Greenwood Village, Colorado. Founded in 2002 by Dale and Rob Francescon, the firm has grown into one of the top 10 U.S. homebuilders, operating under two brands: Century Communities and Century Complete. The company specializes in residential construction, including single-family homes, townhomes, and condos, and is recognized as an industry leader in online homebuying. Century Communities also provides mortgage, title, and insurance services through subsidiaries such as Inspire Home Loans and Parkway Title. Listed on the New York Stock Exchange under the ticker symbol CCS, the company reported annual revenue exceeding $4 billion in 2024. Century Communities builds homes in over 45 markets across 18 states and emphasizes affordability, smart home technology, and streamlined purchasing processes.
Nearby Homes
- Summer Springs - Townhomes
- Summer Springs - Single-Family Homes
- Haven Oaks
- 1564 N 1130 W Unit 168
- Harmony Place - Enclave
- Harmony Place - Vista
- Harmony Place - Legacy
- Harmony Place - Regency
- 1348 W 7300 S
- 1733 N Northview Ln
- 1101 W 1580 N Unit 171
- 1203 N 290 E Unit 66
- 1411 N 290 E Unit 3
- Moonlight Village - Garden Homes
- 1337 E 1670 N Unit 817
- 1333 E 1670 N Unit 816
- The Villages at Arrowhead Park - Villages at Arrowhead Park
- Moonlight Village
- Moonlight Village - Townhomes
- Arrowhead Ranch - Single Family Homes
