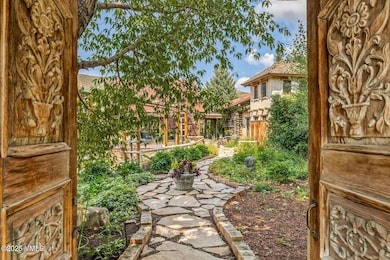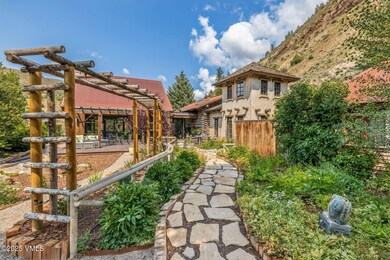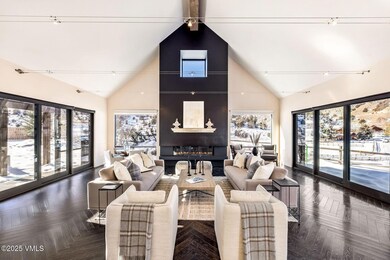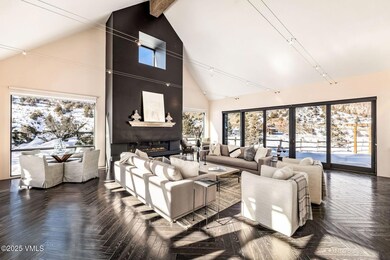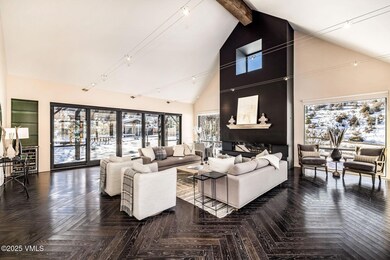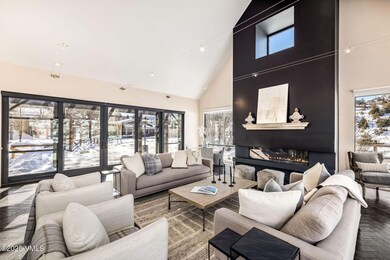Welcome to Little Woody Farm, a secluded and tranquil compound, nestled on 4.97 acres just outside of Edwards. As you pass through the antique, pre-war old gates from Afghanistan, you are greeted by lush, established gardens that have flourished for over 45 years. The property features a charming main house, a Pilates studio, perennial gardens, a potting shed or guest cottage, and a detached garage. Step into the sunlit great room, where sliding wall doors blur the line between indoor and outdoor living, creating an airy and seamless space. The recently remodeled kitchen is a chef's dream, boasting high-end finishes such as granite countertops, a Sub-Zero refrigerator, a Bosch dishwasher, and a Wolf range. The home offers three bedrooms and two and a half baths, with the primary bedroom serving as a peaceful sanctuary. This retreat features a gas fireplace for cozy winter nights and air conditioning to keep you cool in the summer. Outside, the extensive gardens, nourished by a drip irrigation system, are home to a stunning array of perennials including peonies, daffodils, honeysuckle, lilacs, bleeding hearts, hydrangeas, black cohosh, roses, iris and towering 6-foot sunflowers. The garden also produces an abundance of fresh vegetables such as leeks, tomatoes, pole beans, asparagus, onions, lettuce and radishes. Fruit trees and plants—cherry, apple, strawberries, raspberries, and nasturtiums—are complemented by a variety of herbs. Whether you are savoring a peaceful morning on the expansive decks or enjoying a cozy evening by the fireplace, this serene retreat offers the perfect blend of privacy and convenience, with easy access to local amenities, hiking trails, parks, and outdoor recreation.


