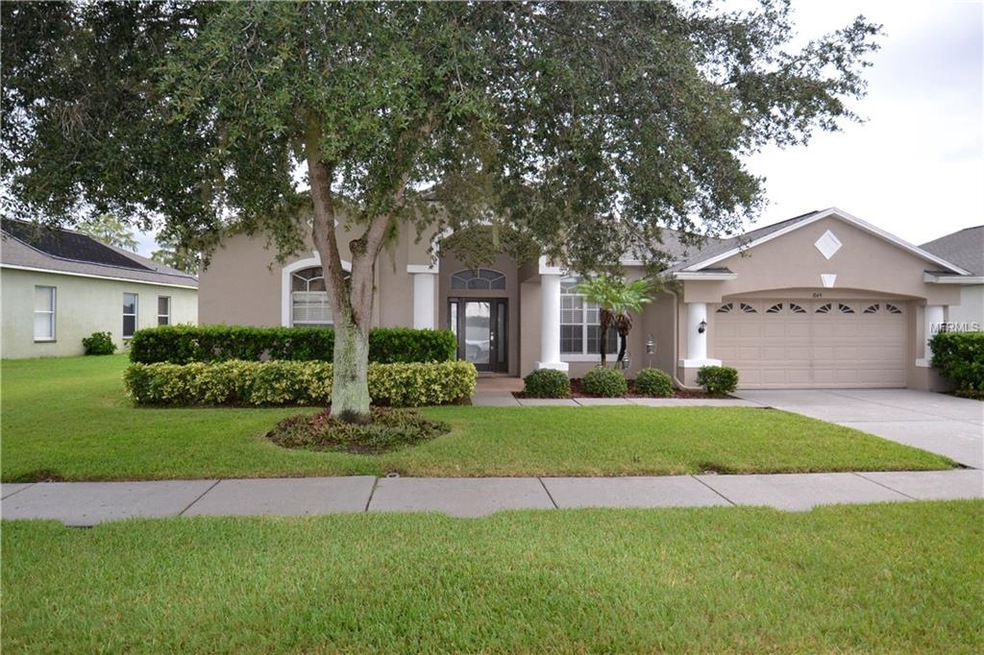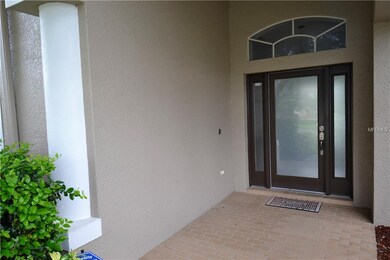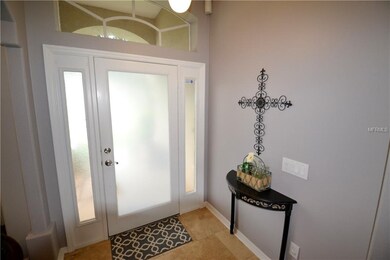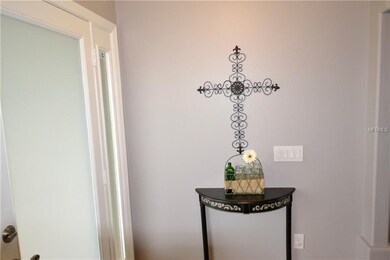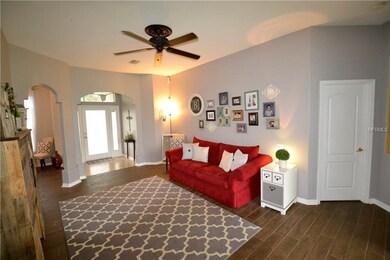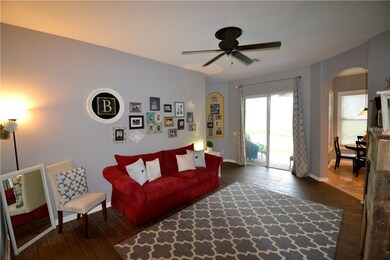
1644 Swamp Rose Ln Trinity, FL 34655
Highlights
- 75 Feet of Waterfront
- Home fronts a creek
- Ranch Style House
- Trinity Elementary School Rated A-
- Creek or Stream View
- Attic
About This Home
As of March 2019Pride of ownership abounds in this Trinity four bedroom, 3 bath single family home located on a great private lot with wonderful conservation views. You will not be disappointed as you tour this well maintained home. This home boasts a formal Living and Dining Room, large master suite with an extra room that can be a office or nursery, The large kitchen has plenty of cabinets, a open view of the family room and a separate eat in kitchen area. The family room is warm and inviting. This home features a three way split and inside laundry room. The lot is large and has plenty of room to add a pool. Did we mention that the home has no direct rear neighbors, but offers a private stream/conservation view. You will not be disappointed when you check out this GEM!
Last Agent to Sell the Property
BHHS FLORIDA PROPERTIES GROUP License #3194121 Listed on: 08/13/2018

Home Details
Home Type
- Single Family
Est. Annual Taxes
- $4,028
Year Built
- Built in 2004
Lot Details
- 8,250 Sq Ft Lot
- Home fronts a creek
- 75 Feet of Waterfront
- Property fronts a private road
- Near Conservation Area
- Irrigation
- Property is zoned MPUD
HOA Fees
- $21 Monthly HOA Fees
Parking
- 2 Car Attached Garage
- Garage Door Opener
- Open Parking
Property Views
- Creek or Stream
- Park or Greenbelt
Home Design
- Ranch Style House
- Slab Foundation
- Shingle Roof
- Block Exterior
- Stucco
Interior Spaces
- 2,430 Sq Ft Home
- Ceiling Fan
- Blinds
- Drapes & Rods
- Sliding Doors
- Family Room
- Separate Formal Living Room
- Formal Dining Room
- Inside Utility
- Laundry Room
- Attic
Kitchen
- Range
- Microwave
- Dishwasher
- Disposal
Flooring
- Carpet
- Ceramic Tile
Bedrooms and Bathrooms
- 4 Bedrooms
- 3 Full Bathrooms
Outdoor Features
- Covered patio or porch
Utilities
- Central Heating and Cooling System
- Underground Utilities
- Electric Water Heater
- Cable TV Available
Community Details
- Thousand Oaks East Ph Ii&I Subdivision
- Rental Restrictions
- Greenbelt
Listing and Financial Details
- Down Payment Assistance Available
- Homestead Exemption
- Visit Down Payment Resource Website
- Tax Lot 172
- Assessor Parcel Number 36-26-16-0050-00000-1720
Ownership History
Purchase Details
Home Financials for this Owner
Home Financials are based on the most recent Mortgage that was taken out on this home.Purchase Details
Home Financials for this Owner
Home Financials are based on the most recent Mortgage that was taken out on this home.Purchase Details
Home Financials for this Owner
Home Financials are based on the most recent Mortgage that was taken out on this home.Purchase Details
Home Financials for this Owner
Home Financials are based on the most recent Mortgage that was taken out on this home.Similar Homes in the area
Home Values in the Area
Average Home Value in this Area
Purchase History
| Date | Type | Sale Price | Title Company |
|---|---|---|---|
| Warranty Deed | $315,000 | Wollinka Wikle Title Ins | |
| Warranty Deed | $190,000 | Attorney | |
| Warranty Deed | $334,900 | First Title Partners Llc | |
| Special Warranty Deed | $239,990 | North American Title Co |
Mortgage History
| Date | Status | Loan Amount | Loan Type |
|---|---|---|---|
| Open | $246,500 | New Conventional | |
| Closed | $242,000 | New Conventional | |
| Previous Owner | $180,500 | New Conventional | |
| Previous Owner | $107,550 | Credit Line Revolving | |
| Previous Owner | $234,430 | Fannie Mae Freddie Mac | |
| Previous Owner | $191,950 | Unknown |
Property History
| Date | Event | Price | Change | Sq Ft Price |
|---|---|---|---|---|
| 03/05/2019 03/05/19 | Sold | $315,000 | -3.1% | $130 / Sq Ft |
| 02/12/2019 02/12/19 | Pending | -- | -- | -- |
| 02/11/2019 02/11/19 | For Sale | $325,000 | +3.2% | $134 / Sq Ft |
| 08/27/2018 08/27/18 | Off Market | $315,000 | -- | -- |
| 08/13/2018 08/13/18 | For Sale | $325,000 | +71.1% | $134 / Sq Ft |
| 06/16/2014 06/16/14 | Off Market | $190,000 | -- | -- |
| 10/02/2012 10/02/12 | Sold | $190,000 | 0.0% | $78 / Sq Ft |
| 03/25/2012 03/25/12 | Pending | -- | -- | -- |
| 05/26/2011 05/26/11 | For Sale | $190,000 | -- | $78 / Sq Ft |
Tax History Compared to Growth
Tax History
| Year | Tax Paid | Tax Assessment Tax Assessment Total Assessment is a certain percentage of the fair market value that is determined by local assessors to be the total taxable value of land and additions on the property. | Land | Improvement |
|---|---|---|---|---|
| 2024 | $3,783 | $249,890 | -- | -- |
| 2023 | $3,642 | $242,620 | $0 | $0 |
| 2022 | $3,273 | $235,560 | $0 | $0 |
| 2021 | $3,211 | $228,700 | $55,055 | $173,645 |
| 2020 | $3,159 | $225,547 | $38,088 | $187,459 |
| 2019 | $4,493 | $266,024 | $38,088 | $227,936 |
| 2018 | $4,338 | $256,610 | $38,088 | $218,522 |
| 2017 | $4,028 | $232,169 | $38,088 | $194,081 |
| 2016 | $3,897 | $223,480 | $38,088 | $185,392 |
| 2015 | $3,806 | $214,291 | $38,088 | $176,203 |
| 2014 | $3,405 | $194,273 | $36,394 | $157,879 |
Agents Affiliated with this Home
-

Seller's Agent in 2019
Bob McCaffery
BHHS FLORIDA PROPERTIES GROUP
(727) 331-8257
11 in this area
140 Total Sales
-
F
Seller Co-Listing Agent in 2019
Fonda Dillard
BHHS FLORIDA PROPERTIES GROUP
(727) 331-8250
1 in this area
52 Total Sales
-

Buyer's Agent in 2019
Ehab Soliman
ORANGE BLOSSOM REALTY INC.
(727) 776-2143
-

Seller's Agent in 2012
Angie Clark
WIKLE INCORPORATED
6 in this area
124 Total Sales
Map
Source: Stellar MLS
MLS Number: U8014123
APN: 36-26-16-0050-00000-1720
- 1745 Pink Guara Ct
- 1506 Lenton Rose Ct
- 1449 Kaffir Lily Ct
- 1802 Regal Mist Loop
- 9873 Trumpet Vine Loop
- 9871 Trumpet Vine Loop
- 9752 Trumpet Vine Loop
- 1641 Bayfield Ct
- 1733 Daylily Dr
- 9841 Balsaridge Ct
- 1130 Hominy Hill Dr
- 9704 Milano Dr
- 9006 Callaway Dr
- 9738 Milano Dr
- 1134 Bellamare Trail
- 1144 Bellamare Trail
- 1032 Toski Dr
- 9808 Milano Dr
- 8729 Torchwood Dr
- 8640 Hawbuck St
