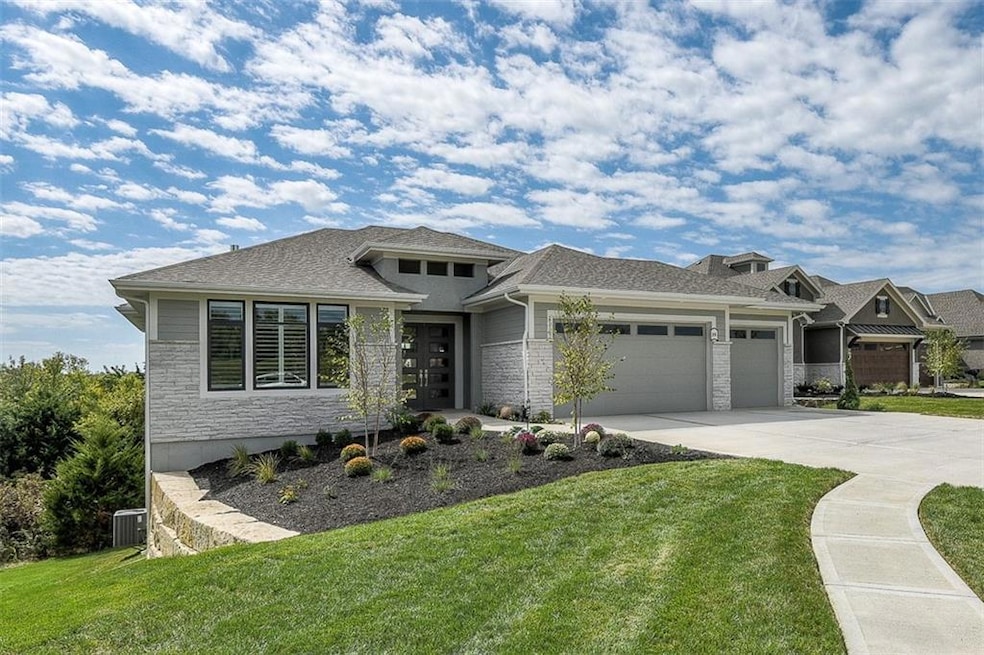16441 S Penrose Ln Olathe, KS 66062
Estimated payment $4,493/month
Highlights
- Custom Closet System
- Clubhouse
- Recreation Room with Fireplace
- Prairie Creek Elementary School Rated A-
- Contemporary Architecture
- Wood Flooring
About This Home
The Chesapeake Ranch II is on a Daylight homesite backing east! This is a wonderful and flexible open floorplan which is great for entertaining family and friends. This plan has 3 bedrooms on the 1st floor which includes a lovely master bedroom and master bath. There is also 2 Bedrooms in the daylight lower level. The Great Room has hardwood floors and beautiful stone fireplace, with shelving beside. The kitchen has a very large island with granite tops, kitchen cabinets with tall uppers, and a large walk-in pantry. It has a covered rear porch. Free standing tub in master bath, and large sink in laundry room. Finished Lower Level daylight basement has fireplace with stone and a Wet Bar with granite/quartz counter. The HVAC system includes Electronic Zone Dampers to enhance year round comfort. The home also includes an Irrigation System. Upgrades to this particular home include:1) Hardwood floors in the Great Room 2) Covered Rear Porch 3) Great Room Bookcase 4) 12 Ft Ceilings in the Entry and Great Room.5) Granite at Kitchen and Master Bathroom 6) Free Standing Tub in Master Bathroom 7) Sink at Laundry Room8) Finished Rec Room with Wet Bar with Granite Top, Fireplace with Stone and Cabinetry.9) Electronic Zone Dampers, and Irrigation System Stonebridge is a Rodrock community with terrific amenities including 4 pools, 2 clubhouses (1 gym), trails, playgrounds, pickleball courts and parks. We are located next to 1238 Acre Heritage Park. Interior Photos are of our former model on 165th Street that includes some optional features. Exterior photo is of a similar completed home. Please check with Community Managers for the included features. Taxes are estimated.
Listing Agent
Rodrock & Associates Realtors Brokerage Phone: 913-238-2487 License #SP00047062 Listed on: 05/22/2025
Co-Listing Agent
Rodrock & Associates Realtors Brokerage Phone: 913-238-2487 License #BR00032344
Home Details
Home Type
- Single Family
Est. Annual Taxes
- $9,350
Year Built
- Built in 2025 | Under Construction
Lot Details
- 10,275 Sq Ft Lot
- Southwest Facing Home
- Paved or Partially Paved Lot
- Sprinkler System
HOA Fees
- $71 Monthly HOA Fees
Parking
- 3 Car Garage
- Front Facing Garage
Home Design
- Contemporary Architecture
- Composition Roof
- Stone Trim
Interior Spaces
- Wet Bar
- Ceiling Fan
- Thermal Windows
- Great Room with Fireplace
- Family Room
- Combination Kitchen and Dining Room
- Recreation Room with Fireplace
- Finished Basement
- Natural lighting in basement
- Fire and Smoke Detector
Kitchen
- Breakfast Room
- Built-In Oven
- Cooktop
- Dishwasher
- Kitchen Island
- Disposal
Flooring
- Wood
- Carpet
- Tile
Bedrooms and Bathrooms
- 5 Bedrooms
- Primary Bedroom on Main
- Custom Closet System
- Walk-In Closet
- 3 Full Bathrooms
Laundry
- Laundry Room
- Laundry on main level
- Sink Near Laundry
Outdoor Features
- Playground
Schools
- Prairie Creek Elementary School
- Spring Hill High School
Utilities
- Forced Air Zoned Heating and Cooling System
- Heating System Uses Natural Gas
Listing and Financial Details
- Assessor Parcel Number DP72270000-0094
- $350 special tax assessment
Community Details
Overview
- Stonebridge Meadows Association
- Stonebridge Pointe Subdivision, Chesapeake Ranch II Floorplan
Amenities
- Clubhouse
Recreation
- Community Pool
- Trails
Map
Home Values in the Area
Average Home Value in this Area
Tax History
| Year | Tax Paid | Tax Assessment Tax Assessment Total Assessment is a certain percentage of the fair market value that is determined by local assessors to be the total taxable value of land and additions on the property. | Land | Improvement |
|---|---|---|---|---|
| 2024 | $2,156 | $13,266 | $13,266 | -- |
| 2023 | $1,891 | $11,059 | $11,059 | -- |
Property History
| Date | Event | Price | Change | Sq Ft Price |
|---|---|---|---|---|
| 05/31/2025 05/31/25 | Pending | -- | -- | -- |
| 05/22/2025 05/22/25 | For Sale | $689,950 | -- | $229 / Sq Ft |
Purchase History
| Date | Type | Sale Price | Title Company |
|---|---|---|---|
| Warranty Deed | -- | First American Title |
Mortgage History
| Date | Status | Loan Amount | Loan Type |
|---|---|---|---|
| Closed | $0 | Credit Line Revolving | |
| Open | $584,000 | New Conventional |
Source: Heartland MLS
MLS Number: 2551461
APN: DP72270000-0094
- 16432 S Penrose Ln
- 16431 S Elmridge St
- The Levi XL Plan at Stonebridge Pointe
- The Harlow V Plan at Stonebridge Pointe
- The Sydney III Plan at Stonebridge Pointe
- The Levi Plan at Stonebridge Pointe
- The Brooklyn II Plan at Stonebridge Pointe
- The Levi II Plan at Stonebridge Pointe
- 16463 S Elmridge St
- 16460 S Penrose Ln
- 16426 S Elmridge St
- 17150 W 164th St
- 17158 W 164th Terrace
- 16465 S Penrose Ln
- 17165 W 164th Terrace
- 16872 S Norton St
- 16843 S Norton St
- 16859 S Norton St
- 16888 S Norton St
- 16875 S Norton St







