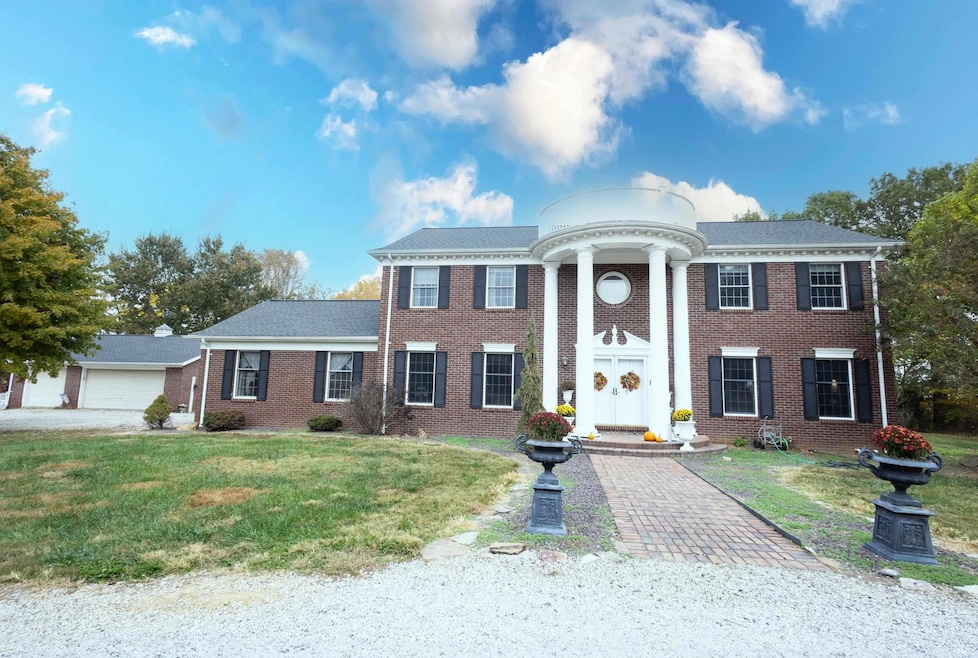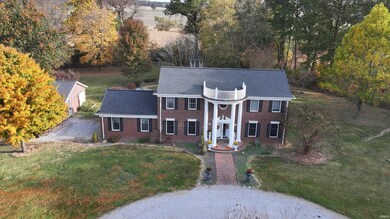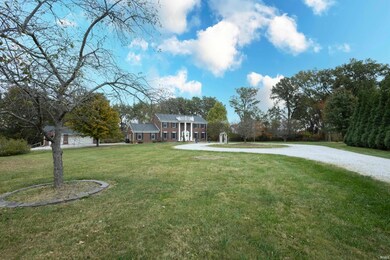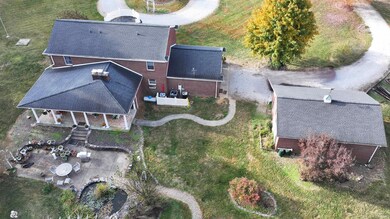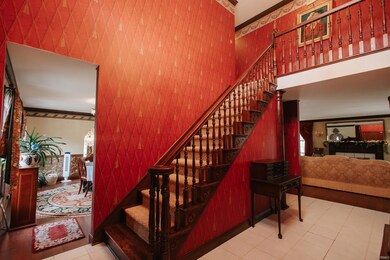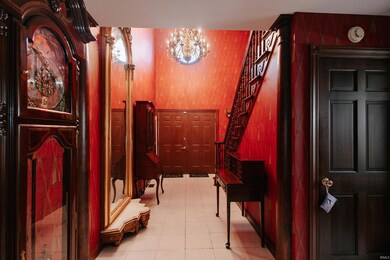
16441 Windswept Hollow Evansville, IN 47725
Highlights
- In Ground Pool
- Primary Bedroom Suite
- Dining Room with Fireplace
- North High School Rated A-
- Colonial Architecture
- Partially Wooded Lot
About This Home
As of March 2025Welcome to this exquisite 2-story all-brick home, offering the perfect blend of luxury, comfort, and privacy. Situated on a serene 2.5-acre lot, this property is located on a private lane and boasts an impressive list of amenities for both relaxation and entertainment. 5 spacious bedrooms, including the main-floor primary suite for ultimate convenience and privacy with access to the covered patio. 3 full bathrooms and 1 half bath, including a beautifully appointed en-suite in the primary suite. Formal dining room perfect for hosting family gatherings and dinner parties. A well-appointed kitchen with modern appliances, abundant Fehrenbacher cabinetry, and ample counter space. Also Fehrenbacher book shelves in the basement as well as trim and molding throughout the house. The living area has a wood burning fireplace and access to the covered patio. A partially finished basement featuring a spacious entertainment area with a pool table, a kitchenette with bar, a cozy living area and a full bath. The unfinished portion includes a sauna and laundry facilities. Step outside to enjoy the large 40x20 covered wrap-around back patio, perfect for entertaining or simply soaking in the peaceful surroundings. The patio overlooks a stunning koi pond, gazebo and beautifully wooded property. Enjoy summer days in the in-ground pool and take advantage of the 3-car detached garage, offering plenty of storage for vehicles and outdoor equipment. This private oasis provides the best of both worlds – a peaceful, wooded setting with all the modern conveniences you desire.
Last Agent to Sell the Property
@properties Brokerage Phone: 812-853-3381 Listed on: 10/30/2024
Last Buyer's Agent
@properties Brokerage Phone: 812-853-3381 Listed on: 10/30/2024
Home Details
Home Type
- Single Family
Est. Annual Taxes
- $4,630
Year Built
- Built in 1990
Lot Details
- 2.5 Acre Lot
- Property has an invisible fence for dogs
- Aluminum or Metal Fence
- Level Lot
- Partially Wooded Lot
Parking
- 3 Car Detached Garage
- Gravel Driveway
Home Design
- Colonial Architecture
- Brick Exterior Construction
- Poured Concrete
- Shingle Roof
Interior Spaces
- 2-Story Property
- Entrance Foyer
- Living Room with Fireplace
- Dining Room with Fireplace
- 3 Fireplaces
- Formal Dining Room
- Storage In Attic
- Fire and Smoke Detector
- Electric Dryer Hookup
Kitchen
- Kitchenette
- Breakfast Bar
- Solid Surface Countertops
- Built-In or Custom Kitchen Cabinets
- Disposal
Flooring
- Carpet
- Tile
- Vinyl
Bedrooms and Bathrooms
- 5 Bedrooms
- Primary Bedroom Suite
Partially Finished Basement
- Basement Fills Entire Space Under The House
- Fireplace in Basement
- 1 Bathroom in Basement
Outdoor Features
- In Ground Pool
- Covered patio or porch
Schools
- Scott Elementary School
- North Middle School
- North High School
Utilities
- Central Air
Community Details
- Community Pool
Listing and Financial Details
- Assessor Parcel Number 82-02-34-009-193.002-030
Similar Homes in Evansville, IN
Home Values in the Area
Average Home Value in this Area
Property History
| Date | Event | Price | Change | Sq Ft Price |
|---|---|---|---|---|
| 03/17/2025 03/17/25 | Sold | $520,000 | -7.1% | $124 / Sq Ft |
| 02/21/2025 02/21/25 | Pending | -- | -- | -- |
| 10/30/2024 10/30/24 | For Sale | $560,000 | -- | $134 / Sq Ft |
Tax History Compared to Growth
Tax History
| Year | Tax Paid | Tax Assessment Tax Assessment Total Assessment is a certain percentage of the fair market value that is determined by local assessors to be the total taxable value of land and additions on the property. | Land | Improvement |
|---|---|---|---|---|
| 2024 | $4,569 | $414,700 | $33,000 | $381,700 |
| 2023 | $4,630 | $398,500 | $33,000 | $365,500 |
| 2022 | $4,487 | $378,400 | $33,000 | $345,400 |
| 2021 | $3,726 | $305,100 | $33,000 | $272,100 |
| 2020 | $3,742 | $313,100 | $33,000 | $280,100 |
| 2019 | $3,549 | $297,900 | $33,000 | $264,900 |
| 2018 | $3,588 | $299,800 | $33,000 | $266,800 |
| 2017 | $3,322 | $275,400 | $33,000 | $242,400 |
| 2016 | $3,414 | $279,800 | $33,000 | $246,800 |
| 2014 | $3,142 | $259,700 | $33,000 | $226,700 |
| 2013 | -- | $226,800 | $33,000 | $193,800 |
Agents Affiliated with this Home
-
Michelle Neighbors

Seller's Agent in 2025
Michelle Neighbors
@properties
(812) 573-6351
55 Total Sales
Map
Source: Indiana Regional MLS
MLS Number: 202442077
APN: 82-02-34-009-193.002-030
- 1720 Woodland Hills Dr
- 18525 Whitfield Ct
- 1600 Leyden Ct
- 15010 Old State Rd
- 4711 Lemon Grass Ct
- 14410 Shady Valley Dr
- 4537 Verbena Ln
- 13918 Persimmon Ln
- 1215 Ladbrooke Dr
- 1510 Longmeadow Way
- 15442 Aj Dr
- 14925 Kingsmont Dr
- 13812 Red Maple Ln
- 18500 Old Highway 57
- 15441 Haiku Rd
- 15215 Shakespeare Dr
- 2848 Thornhill Dr
- 2747 Thornhill Dr
- 18939 Amherst Ln
- 1038 Watership Rd
