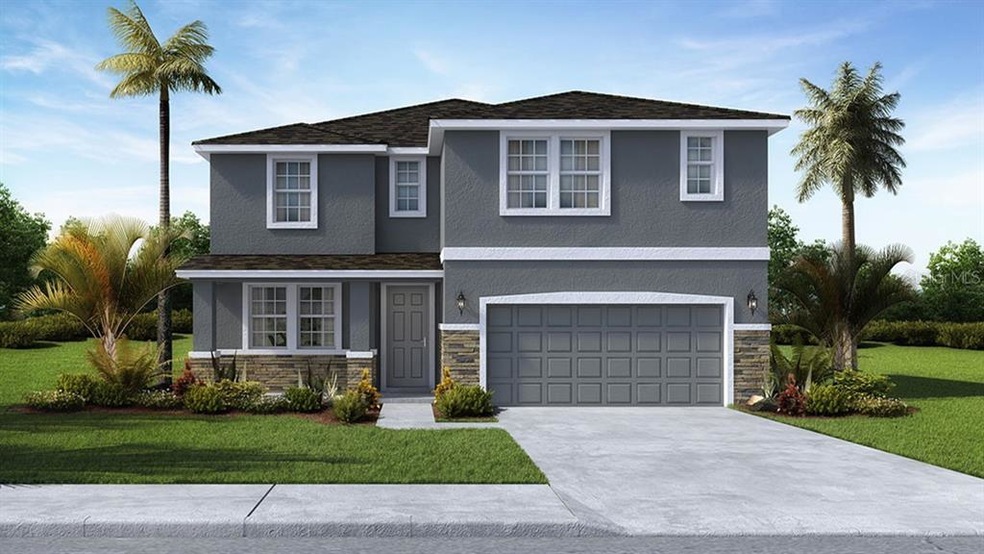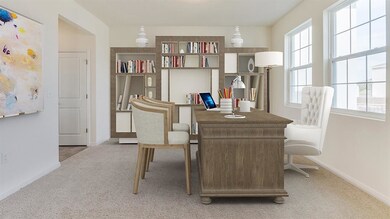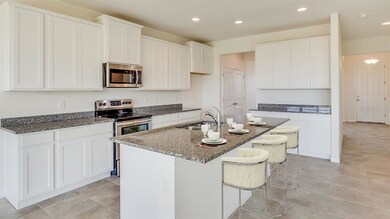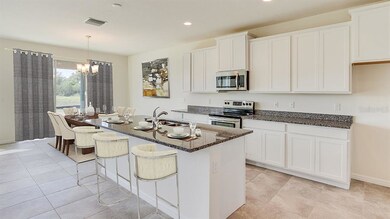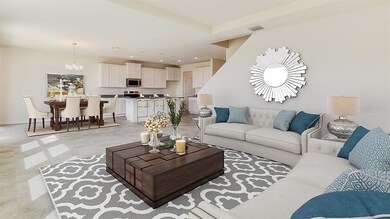
16441 Woodside Glen Parrish, FL 34219
Highlights
- Under Construction
- Pond View
- Solid Surface Countertops
- Annie Lucy Williams Elementary School Rated A-
- Open Floorplan
- Covered patio or porch
About This Home
As of January 2023Builder offering $10,000 toward closing costs with use of preferred lender & title.
Our Preferred Series homes at Southern Oaks feature stainless steel appliances, gorgeous granite countertops, crown-molded cabinets, an automated smart home package to keep your home connected, and more. This peaceful community of 139 homesites that all back up to water or green space will have its own outdoor gathering place with a charming pavilion, picnic tables, benches, tot-lot, and dog park, all while being close to nature trails, restaurants, shopping outlets, golf courses, parks, cultural attractions, and world-famous beaches.
Pictures, photographs, colors, features, and sizes are for illustration purposes only and will vary from the homes as built. Home and community information, including pricing, included features, terms, availability, and amenities, are subject to change and prior sale at any time without notice or obligation.
Last Agent to Sell the Property
Teddianne Sherman
License #3334868 Listed on: 12/21/2020
Last Buyer's Agent
Brandy Weir
License #3468481
Home Details
Home Type
- Single Family
Est. Annual Taxes
- $290
Year Built
- Built in 2021 | Under Construction
Lot Details
- 7,449 Sq Ft Lot
- East Facing Home
- Level Lot
- Metered Sprinkler System
- Property is zoned PD-R
HOA Fees
- $90 Monthly HOA Fees
Parking
- 2 Car Attached Garage
Home Design
- Bi-Level Home
- Slab Foundation
- Shingle Roof
- Stucco
Interior Spaces
- 3,561 Sq Ft Home
- Open Floorplan
- Tray Ceiling
- Low Emissivity Windows
- Sliding Doors
- Pond Views
- Laundry Room
Kitchen
- Range
- Microwave
- Dishwasher
- Solid Surface Countertops
- Disposal
Flooring
- Carpet
- Ceramic Tile
Bedrooms and Bathrooms
- 5 Bedrooms
- Walk-In Closet
Home Security
- Hurricane or Storm Shutters
- Fire and Smoke Detector
Outdoor Features
- Covered patio or porch
Schools
- Williams Elementary School
- Buffalo Creek Middle School
- Parrish Community High School
Utilities
- Central Heating and Cooling System
- Underground Utilities
- Electric Water Heater
Listing and Financial Details
- Home warranty included in the sale of the property
- Down Payment Assistance Available
- Visit Down Payment Resource Website
- Tax Lot 68
- Assessor Parcel Number 512934109
Community Details
Overview
- Melrose & Partners Association, Phone Number (813) 918-1366
- Built by DR HORTON
- Southern Oaks Subdivision, Talbot Floorplan
- The community has rules related to deed restrictions
- Rental Restrictions
Recreation
- Community Playground
- Park
Ownership History
Purchase Details
Home Financials for this Owner
Home Financials are based on the most recent Mortgage that was taken out on this home.Purchase Details
Home Financials for this Owner
Home Financials are based on the most recent Mortgage that was taken out on this home.Similar Homes in the area
Home Values in the Area
Average Home Value in this Area
Purchase History
| Date | Type | Sale Price | Title Company |
|---|---|---|---|
| Warranty Deed | $500,000 | First International Title | |
| Special Warranty Deed | $408,795 | Dhi Title Of Florida Inc |
Mortgage History
| Date | Status | Loan Amount | Loan Type |
|---|---|---|---|
| Open | $325,000 | New Conventional | |
| Open | $558,000 | New Conventional | |
| Previous Owner | $388,355 | New Conventional |
Property History
| Date | Event | Price | Change | Sq Ft Price |
|---|---|---|---|---|
| 01/13/2023 01/13/23 | Sold | $500,000 | -3.8% | $139 / Sq Ft |
| 12/14/2022 12/14/22 | Pending | -- | -- | -- |
| 12/11/2022 12/11/22 | For Sale | $520,000 | 0.0% | $144 / Sq Ft |
| 12/08/2022 12/08/22 | Pending | -- | -- | -- |
| 11/11/2022 11/11/22 | For Sale | $520,000 | 0.0% | $144 / Sq Ft |
| 10/18/2022 10/18/22 | Pending | -- | -- | -- |
| 10/13/2022 10/13/22 | Price Changed | $520,000 | -3.7% | $144 / Sq Ft |
| 10/10/2022 10/10/22 | Price Changed | $540,000 | -3.6% | $150 / Sq Ft |
| 09/28/2022 09/28/22 | Price Changed | $560,000 | -2.6% | $155 / Sq Ft |
| 09/22/2022 09/22/22 | Price Changed | $575,000 | -0.9% | $159 / Sq Ft |
| 08/27/2022 08/27/22 | Price Changed | $580,000 | -7.2% | $161 / Sq Ft |
| 08/19/2022 08/19/22 | Price Changed | $625,000 | -2.3% | $173 / Sq Ft |
| 07/29/2022 07/29/22 | Price Changed | $640,000 | -1.5% | $177 / Sq Ft |
| 07/19/2022 07/19/22 | Price Changed | $650,000 | +2.4% | $180 / Sq Ft |
| 07/18/2022 07/18/22 | Price Changed | $635,000 | -2.3% | $176 / Sq Ft |
| 07/05/2022 07/05/22 | For Sale | $650,000 | +59.0% | $180 / Sq Ft |
| 07/07/2021 07/07/21 | Sold | $408,795 | +0.1% | $115 / Sq Ft |
| 02/14/2021 02/14/21 | Pending | -- | -- | -- |
| 01/26/2021 01/26/21 | Price Changed | $408,350 | +0.5% | $115 / Sq Ft |
| 12/21/2020 12/21/20 | For Sale | $406,350 | -- | $114 / Sq Ft |
Tax History Compared to Growth
Tax History
| Year | Tax Paid | Tax Assessment Tax Assessment Total Assessment is a certain percentage of the fair market value that is determined by local assessors to be the total taxable value of land and additions on the property. | Land | Improvement |
|---|---|---|---|---|
| 2024 | $7,283 | $318,882 | -- | -- |
| 2023 | $7,283 | $520,445 | $40,800 | $479,645 |
| 2022 | $6,554 | $452,779 | $40,000 | $412,779 |
| 2021 | $817 | $40,000 | $40,000 | $0 |
| 2020 | $290 | $19,074 | $19,074 | $0 |
Agents Affiliated with this Home
-
Michele Herndon

Seller's Agent in 2023
Michele Herndon
KELLER WILLIAMS SOUTH TAMPA
(813) 699-1718
3 in this area
279 Total Sales
-
B
Seller Co-Listing Agent in 2023
Brandy Weir
-
Wendy Marriner

Buyer's Agent in 2023
Wendy Marriner
NAVIGATION 4 REALTY
(727) 258-1146
7 in this area
82 Total Sales
-
T
Seller's Agent in 2021
Teddianne Sherman
Map
Source: Stellar MLS
MLS Number: T3281609
APN: 5129-3410-9
- 2811 Greenleaf Terrace
- 2721 Greenleaf Terrace
- 16307 29th Ct E
- 16246 26th St E
- 2707 162nd Ave E
- 3415 162nd Ave E
- 8203 Abalone Loop
- 8346 Abalone Loop
- 8337 Abalone Loop
- 8330 Abalone Loop
- 3015 160th Terrace E
- 3706 162nd Ave E
- 3870 155th Ave E
- 15923 29th St E
- 8232 Reefbay Cove
- 17142 James Trail
- 3902 162nd Ave E
- 16422 Rivers Reach Blvd
- 15608 31st St E
- 15518 29th St E
