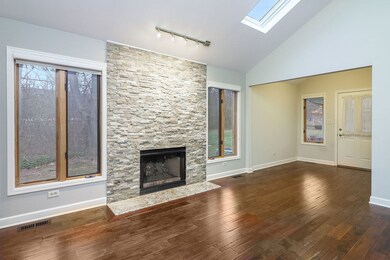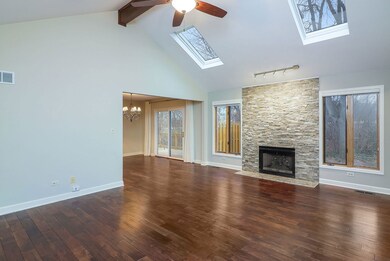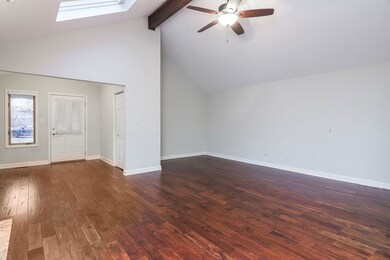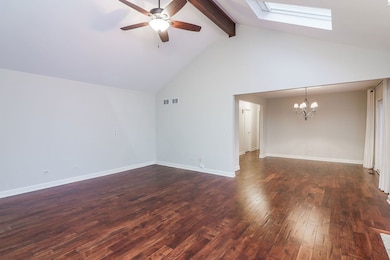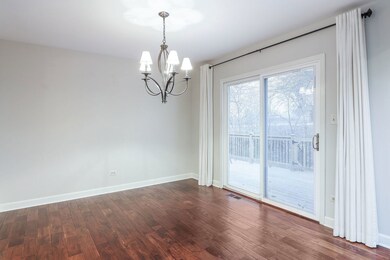
16443 Nottingham Ct Unit 28 Orland Park, IL 60467
Centennial NeighborhoodHighlights
- Deck
- Stainless Steel Appliances
- Skylights
- Centennial School Rated A
- Cul-De-Sac
- Air Purifier
About This Home
As of April 2025WELCOME HOME to this bright and airy end unit ranch townhome! As you enter you are greeted by gorgeous hardwood floors, soaring vaulted ceilings with skylights and a beautiful decorative stone gas fireplace. The open floorplan continues into the dining room which in turn opens to the beautifully updated kitchen with granite counters, stainless steel appliances and an oversized custom island with seating for 4. Down the hall you'll find a full bath, a bedroom with walk-in closet and the primary suite with tray ceiling, walk-in closet, luxurious en-suite bath with skylight, and lovely view of the open space behind the home. The laundry is conveniently located in the utility room off the kitchen which leads to the attached garage with epoxy floor and tons of built-in storage. The sliding glass door with built-in blinds off the dining room leads to a gated deck for your morning coffee or dining al fresco. Your new home is just a short drive to I80 and surrounded by a plethora of dining, shopping, entertainment and recreational opportunities. Don't let this one slip by, make your showing appointment today!
Last Agent to Sell the Property
Wheatland Realty License #475167904 Listed on: 02/20/2025
Last Buyer's Agent
@properties Christie's International Real Estate License #475149020

Townhouse Details
Home Type
- Townhome
Est. Annual Taxes
- $5,301
Year Built
- Built in 1995
HOA Fees
- $278 Monthly HOA Fees
Parking
- 2 Car Garage
- Driveway
- Parking Included in Price
Home Design
- Asphalt Roof
- Concrete Perimeter Foundation
Interior Spaces
- 1,650 Sq Ft Home
- 1-Story Property
- Ceiling Fan
- Skylights
- Gas Log Fireplace
- Entrance Foyer
- Family Room
- Living Room with Fireplace
- Combination Dining and Living Room
Kitchen
- Range
- Microwave
- Dishwasher
- Stainless Steel Appliances
Flooring
- Carpet
- Laminate
Bedrooms and Bathrooms
- 2 Bedrooms
- 2 Potential Bedrooms
- Walk-In Closet
- Bathroom on Main Level
- 2 Full Bathrooms
- Separate Shower
Laundry
- Laundry Room
- Laundry on main level
- Dryer
- Washer
Home Security
Accessible Home Design
- Grab Bar In Bathroom
- Halls are 36 inches wide or more
- Accessibility Features
- No Interior Steps
Schools
- Meadow Ridge Elementary School
- Century Junior High School
- Carl Sandburg High School
Utilities
- Forced Air Heating and Cooling System
- Heating System Uses Natural Gas
- Lake Michigan Water
- Satellite Dish
- Cable TV Available
Additional Features
- Air Purifier
- Deck
- Cul-De-Sac
Listing and Financial Details
- Senior Tax Exemptions
- Homeowner Tax Exemptions
Community Details
Overview
- Association fees include insurance, exterior maintenance, lawn care, snow removal
- 4 Units
- Nadeya Salameh Association, Phone Number (815) 806-9990
- Nottingham Woods Subdivision
- Property managed by HSR Property Services LLC
Pet Policy
- Dogs and Cats Allowed
Security
- Resident Manager or Management On Site
- Carbon Monoxide Detectors
Ownership History
Purchase Details
Home Financials for this Owner
Home Financials are based on the most recent Mortgage that was taken out on this home.Purchase Details
Purchase Details
Purchase Details
Home Financials for this Owner
Home Financials are based on the most recent Mortgage that was taken out on this home.Purchase Details
Purchase Details
Home Financials for this Owner
Home Financials are based on the most recent Mortgage that was taken out on this home.Purchase Details
Purchase Details
Similar Homes in Orland Park, IL
Home Values in the Area
Average Home Value in this Area
Purchase History
| Date | Type | Sale Price | Title Company |
|---|---|---|---|
| Warranty Deed | $345,000 | None Listed On Document | |
| Quit Claim Deed | -- | None Listed On Document | |
| Deed | $265,000 | Attorneys Title Guaranty Fun | |
| Interfamily Deed Transfer | -- | None Available | |
| Warranty Deed | $165,000 | None Available | |
| Trustee Deed | $172,000 | -- | |
| Warranty Deed | -- | Intercounty Title | |
| Joint Tenancy Deed | $101,333 | -- |
Mortgage History
| Date | Status | Loan Amount | Loan Type |
|---|---|---|---|
| Previous Owner | $95,000 | Credit Line Revolving | |
| Previous Owner | $112,300 | Unknown | |
| Previous Owner | $100,000 | No Value Available |
Property History
| Date | Event | Price | Change | Sq Ft Price |
|---|---|---|---|---|
| 04/03/2025 04/03/25 | Sold | $345,000 | -1.4% | $209 / Sq Ft |
| 03/07/2025 03/07/25 | For Sale | $349,900 | 0.0% | $212 / Sq Ft |
| 02/23/2025 02/23/25 | Pending | -- | -- | -- |
| 02/20/2025 02/20/25 | For Sale | $349,900 | -- | $212 / Sq Ft |
Tax History Compared to Growth
Tax History
| Year | Tax Paid | Tax Assessment Tax Assessment Total Assessment is a certain percentage of the fair market value that is determined by local assessors to be the total taxable value of land and additions on the property. | Land | Improvement |
|---|---|---|---|---|
| 2024 | $4,558 | $27,152 | $6,055 | $21,097 |
| 2023 | $4,558 | $27,152 | $6,055 | $21,097 |
| 2022 | $4,558 | $21,372 | $4,974 | $16,398 |
| 2021 | $4,449 | $21,371 | $4,973 | $16,398 |
| 2020 | $4,396 | $21,371 | $4,973 | $16,398 |
| 2019 | $3,821 | $20,093 | $4,541 | $15,552 |
| 2018 | $3,713 | $20,093 | $4,541 | $15,552 |
| 2017 | $3,658 | $20,093 | $4,541 | $15,552 |
| 2016 | $4,125 | $19,063 | $4,108 | $14,955 |
| 2015 | $2,088 | $19,063 | $4,108 | $14,955 |
| 2014 | $4,044 | $18,832 | $4,108 | $14,724 |
| 2013 | $5,179 | $20,205 | $4,108 | $16,097 |
Agents Affiliated with this Home
-
Marilyn Knotts

Seller's Agent in 2025
Marilyn Knotts
Wheatland Realty
(815) 440-0559
1 in this area
57 Total Sales
-
Lena Matariyeh

Buyer's Agent in 2025
Lena Matariyeh
@ Properties
(708) 737-4444
3 in this area
178 Total Sales
Map
Source: Midwest Real Estate Data (MRED)
MLS Number: 12294017
APN: 27-20-328-025-1012
- 16464 Nottingham Ct Unit 19
- 10700 165th St
- 16641 Grant Ave
- 10857 Anthony Dr
- 11048 Saratoga Dr
- 10948 W 167th Place
- 11007 W 167th St
- 11130 Alpine Ln
- 16417 Francis Ct
- 11104 Karen Dr
- 11127 Karen Dr Unit 11127
- 16810 Robin Ln
- 16825 Wolf Rd
- 11333 Pinecrest Cir
- 15810 Scotsglen Rd
- 15760 108th Ave
- 17035 Clover Dr
- 15753 Scotsglen Rd
- 16806 Rainbow Cir
- 15160 Penrose Ct


