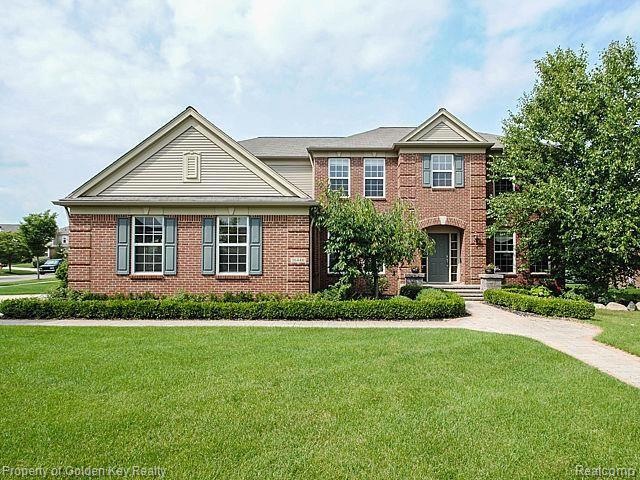
$1,049,000
- 4 Beds
- 6 Baths
- 3,840 Sq Ft
- 17532 Williamsburg Ct
- Northville, MI
Welcome to this stunning colonial home in the highly desirable Stone Water subdivision! Located at 17532 Williamsburg Court, this property is nestled on a private cul-de-sac and backs up to the beautiful views of Johnson's Creek. Boasting nearly 4,000 sq. ft., this spacious home features an open floor plan with four bedrooms and four full baths, including one in the finished
Angela Jaafar RE/MAX Dream Properties
