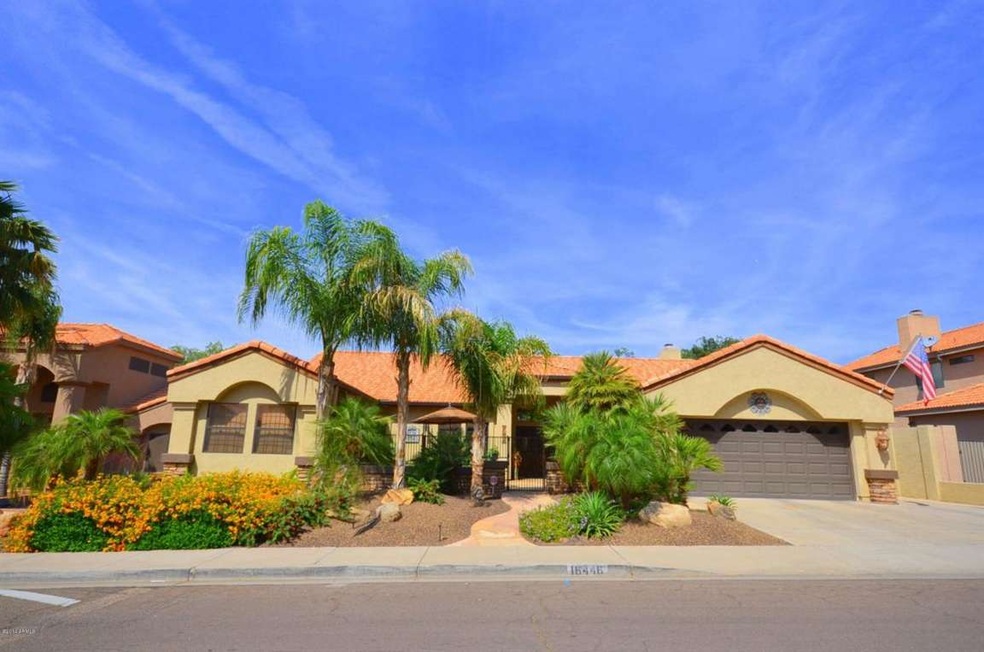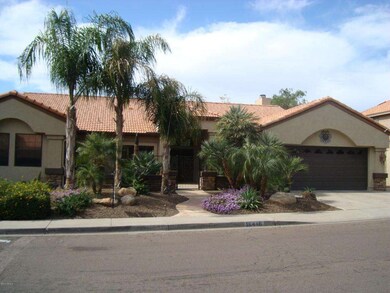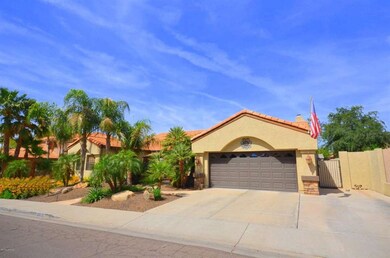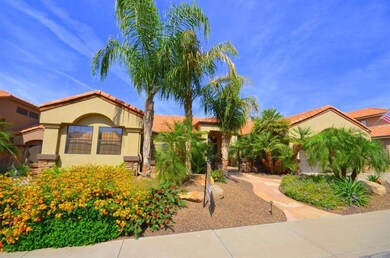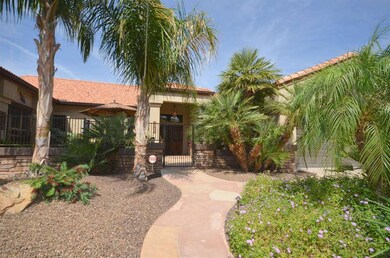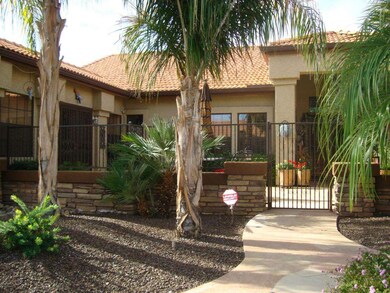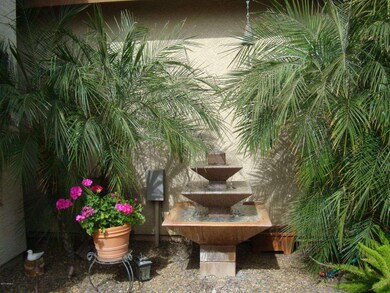
16446 N 59th St Scottsdale, AZ 85254
Paradise Valley NeighborhoodHighlights
- Heated Spa
- Wood Flooring
- 1 Fireplace
- North Ranch Elementary School Rated A
- Santa Barbara Architecture
- Granite Countertops
About This Home
As of March 2015ATTN: Buyers! Appraised 2/2014 at $578K. Equity already! Lovingly cared for and maintained family home of many years. MUST relocate to East Coast. Modified Shea Courtyard model home has all the extras for year round indoor/outdoor living PLUS Bonus room/Den/office. Feels like a Tuscan Villa! Over 2000 sq. ft. of extended covered patios give you 4600 sq. ft of finished enjoyment! Professionally remodeled. Water feature in front gated courtyard, salt water pool, bath house, spa, misters, remote sun shades with Grilling ramada in back. TV's outside, Bose speakers, S/S BBQ grill, sink & more*. Master Suite is AWESOME & TV stays! *See tab No HOA!! Jackrabbit Park 1 block & best schools- walk to Horizon HS & No. Ranch! Kierland, N. Scottsdale minutes away! BEST location in 85254!
Last Agent to Sell the Property
LaBlonde Realty, LLC License #BR012844000 Listed on: 02/27/2014
Home Details
Home Type
- Single Family
Est. Annual Taxes
- $2,717
Year Built
- Built in 1992
Lot Details
- 8,143 Sq Ft Lot
- Desert faces the front and back of the property
- Wrought Iron Fence
- Block Wall Fence
- Artificial Turf
- Misting System
- Front and Back Yard Sprinklers
- Sprinklers on Timer
- Private Yard
Parking
- 2 Car Garage
- 3 Open Parking Spaces
- Garage Door Opener
Home Design
- Santa Barbara Architecture
- Brick Exterior Construction
- Wood Frame Construction
- Tile Roof
- Stucco
Interior Spaces
- 2,632 Sq Ft Home
- 1-Story Property
- Wet Bar
- Ceiling Fan
- 1 Fireplace
- Double Pane Windows
- Low Emissivity Windows
- Vinyl Clad Windows
- Mechanical Sun Shade
- Solar Screens
- Security System Owned
Kitchen
- Built-In Microwave
- Granite Countertops
Flooring
- Wood
- Stone
- Tile
Bedrooms and Bathrooms
- 3 Bedrooms
- Remodeled Bathroom
- Primary Bathroom is a Full Bathroom
- 3 Bathrooms
- Dual Vanity Sinks in Primary Bathroom
- Easy To Use Faucet Levers
Accessible Home Design
- Accessible Closets
- Remote Devices
- Doors with lever handles
- No Interior Steps
- Stepless Entry
- Raised Toilet
Pool
- Heated Spa
- Heated Pool
- Above Ground Spa
Outdoor Features
- Covered patio or porch
- Fire Pit
- Gazebo
- Outdoor Storage
- Built-In Barbecue
Location
- Property is near a bus stop
Schools
- North Ranch Elementary School
- Desert Shadows Elementary Middle School
- Horizon High School
Utilities
- Refrigerated Cooling System
- Heating Available
- Water Filtration System
- High Speed Internet
- Cable TV Available
Listing and Financial Details
- Home warranty included in the sale of the property
- Tax Lot 204
- Assessor Parcel Number 215-36-578
Community Details
Overview
- No Home Owners Association
- Association fees include ground maintenance, no fees
- Built by Shea
- Paradise Park Vista Subdivision, Custom Floorplan
Recreation
- Bike Trail
Ownership History
Purchase Details
Home Financials for this Owner
Home Financials are based on the most recent Mortgage that was taken out on this home.Purchase Details
Home Financials for this Owner
Home Financials are based on the most recent Mortgage that was taken out on this home.Purchase Details
Home Financials for this Owner
Home Financials are based on the most recent Mortgage that was taken out on this home.Purchase Details
Home Financials for this Owner
Home Financials are based on the most recent Mortgage that was taken out on this home.Purchase Details
Purchase Details
Home Financials for this Owner
Home Financials are based on the most recent Mortgage that was taken out on this home.Purchase Details
Home Financials for this Owner
Home Financials are based on the most recent Mortgage that was taken out on this home.Similar Homes in Scottsdale, AZ
Home Values in the Area
Average Home Value in this Area
Purchase History
| Date | Type | Sale Price | Title Company |
|---|---|---|---|
| Quit Claim Deed | -- | -- | |
| Warranty Deed | $1,100,000 | Roc Title | |
| Warranty Deed | $490,000 | Nextitle | |
| Interfamily Deed Transfer | -- | Security Title Agency | |
| Interfamily Deed Transfer | -- | None Available | |
| Warranty Deed | $225,000 | North American Title Agency | |
| Warranty Deed | $202,000 | Lawyers Title Of Arizona Inc |
Mortgage History
| Date | Status | Loan Amount | Loan Type |
|---|---|---|---|
| Open | $880,000 | New Conventional | |
| Previous Owner | $387,488 | New Conventional | |
| Previous Owner | $389,600 | New Conventional | |
| Previous Owner | $260,000 | New Conventional | |
| Previous Owner | $370,000 | Credit Line Revolving | |
| Previous Owner | $115,000 | Unknown | |
| Previous Owner | $75,000 | New Conventional | |
| Previous Owner | $191,900 | New Conventional |
Property History
| Date | Event | Price | Change | Sq Ft Price |
|---|---|---|---|---|
| 07/01/2025 07/01/25 | Price Changed | $1,140,000 | -5.0% | $439 / Sq Ft |
| 03/14/2025 03/14/25 | For Sale | $1,200,000 | +144.9% | $462 / Sq Ft |
| 03/16/2015 03/16/15 | Sold | $490,000 | -3.9% | $186 / Sq Ft |
| 01/15/2015 01/15/15 | For Sale | $509,900 | 0.0% | $194 / Sq Ft |
| 01/15/2015 01/15/15 | Price Changed | $509,900 | 0.0% | $194 / Sq Ft |
| 12/16/2014 12/16/14 | Pending | -- | -- | -- |
| 12/15/2014 12/15/14 | Price Changed | $509,900 | -3.6% | $194 / Sq Ft |
| 11/06/2014 11/06/14 | Price Changed | $529,000 | -2.0% | $201 / Sq Ft |
| 09/06/2014 09/06/14 | Price Changed | $539,900 | -0.9% | $205 / Sq Ft |
| 07/19/2014 07/19/14 | For Sale | $545,000 | +11.2% | $207 / Sq Ft |
| 07/08/2014 07/08/14 | Off Market | $490,000 | -- | -- |
| 07/01/2014 07/01/14 | Price Changed | $545,000 | -0.7% | $207 / Sq Ft |
| 05/30/2014 05/30/14 | Price Changed | $549,000 | -3.5% | $209 / Sq Ft |
| 04/11/2014 04/11/14 | Price Changed | $569,000 | -3.7% | $216 / Sq Ft |
| 03/13/2014 03/13/14 | Price Changed | $590,900 | -1.5% | $225 / Sq Ft |
| 02/27/2014 02/27/14 | For Sale | $599,900 | -- | $228 / Sq Ft |
Tax History Compared to Growth
Tax History
| Year | Tax Paid | Tax Assessment Tax Assessment Total Assessment is a certain percentage of the fair market value that is determined by local assessors to be the total taxable value of land and additions on the property. | Land | Improvement |
|---|---|---|---|---|
| 2025 | $3,845 | $38,625 | -- | -- |
| 2024 | $4,483 | $36,786 | -- | -- |
| 2023 | $4,483 | $63,860 | $12,770 | $51,090 |
| 2022 | $4,438 | $49,800 | $9,960 | $39,840 |
| 2021 | $3,851 | $44,780 | $8,950 | $35,830 |
| 2020 | $3,713 | $42,070 | $8,410 | $33,660 |
| 2019 | $3,719 | $40,600 | $8,120 | $32,480 |
| 2018 | $3,577 | $37,750 | $7,550 | $30,200 |
| 2017 | $3,410 | $36,810 | $7,360 | $29,450 |
| 2016 | $3,356 | $35,580 | $7,110 | $28,470 |
| 2015 | $3,113 | $35,030 | $7,000 | $28,030 |
Agents Affiliated with this Home
-
Frank Pautz
F
Seller's Agent in 2025
Frank Pautz
West USA Realty
(602) 677-0441
6 in this area
45 Total Sales
-
Michele LaBlonde

Seller's Agent in 2015
Michele LaBlonde
LaBlonde Realty, LLC
(602) 402-2839
4 in this area
72 Total Sales
Map
Source: Arizona Regional Multiple Listing Service (ARMLS)
MLS Number: 5076612
APN: 215-36-578
- 16442 N 59th Place
- 5909 E Aire Libre Ln
- 16238 N 58th St
- 5803 E Sandra Terrace
- 5704 E Aire Libre Ave Unit 1093
- 5704 E Aire Libre Ave Unit 1036
- 5672 E Beverly Ln
- 5719 E Paradise Ln
- 5902 E Juniper Ave
- 6026 E Le Marche Ave
- 5556 E Sandra Terrace
- 6119 E Sandra Terrace
- 5544 E Paradise Ln
- 17012 N 57th St
- 16008 N 56th Way
- 5640 E Bell Rd Unit 1099
- 5640 E Bell Rd Unit 1034
- 5450 E Paradise Ln
- 5437 E Grandview Rd
- 6220 E Paradise Ln
