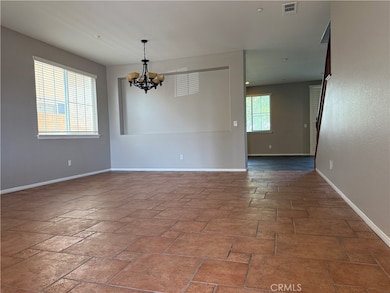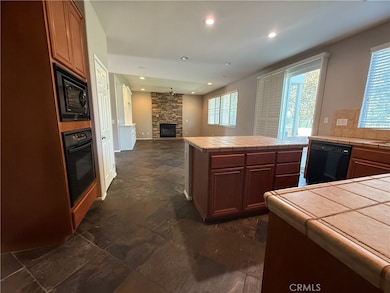16448 Los Coyotes St Fontana, CA 92336
Sierra Lakes NeighborhoodEstimated payment $5,096/month
Highlights
- On Golf Course
- Primary Bedroom Suite
- Deck
- Summit High School Rated A-
- Fireplace in Primary Bedroom
- Contemporary Architecture
About This Home
Welcome to this spacious 4BR, 3BA home in the highly sought after Sierra Lakes Golf Course community. Freshly painted interior with new carpeting. One bedroom and a 3/4 bath is conveniently located on the first floor. There is a built-in entertainment center in the family room, along with a large loft on the second floor for multipurpose use. The primary suite includes a cozy fireplace, jacuzzi tub, walk-in closet and private deck. Backed by the picturesque golf course and mountain view, the house is accompanied by a large yard for entertainment purposes. Conveniently located near the 210 freeway, a sports complex, shopping centers and local schools. No HOA.
Listing Agent
IRN Realty Brokerage Phone: 626-839-4800 License #00881020 Listed on: 10/04/2025

Home Details
Home Type
- Single Family
Est. Annual Taxes
- $7,035
Year Built
- Built in 2004
Lot Details
- 6,197 Sq Ft Lot
- On Golf Course
- South Facing Home
- Block Wall Fence
- Fence is in good condition
- Landscaped
- Level Lot
- Front and Back Yard Sprinklers
- Private Yard
- Lawn
- Back and Front Yard
- Density is 6-10 Units/Acre
Parking
- 3 Car Attached Garage
- Parking Available
- Front Facing Garage
- Two Garage Doors
- Garage Door Opener
- Driveway Level
Property Views
- Golf Course
- Mountain
- Neighborhood
Home Design
- Contemporary Architecture
- Entry on the 1st floor
- Turnkey
- Slab Foundation
- Fire Rated Drywall
- Interior Block Wall
- Concrete Roof
- Stucco
Interior Spaces
- 2,992 Sq Ft Home
- 2-Story Property
- Central Vacuum
- Bar
- Ceiling Fan
- Recessed Lighting
- Gas Fireplace
- Plantation Shutters
- Blinds
- Window Screens
- Sliding Doors
- Family Room with Fireplace
- Family Room Off Kitchen
- Living Room
- Loft
- Attic
Kitchen
- Breakfast Area or Nook
- Open to Family Room
- Eat-In Kitchen
- Walk-In Pantry
- Electric Oven
- Built-In Range
- Range Hood
- Microwave
- Dishwasher
- Kitchen Island
- Tile Countertops
- Disposal
Flooring
- Carpet
- Stone
- Tile
Bedrooms and Bathrooms
- 4 Bedrooms | 1 Main Level Bedroom
- Fireplace in Primary Bedroom
- Primary Bedroom Suite
- Walk-In Closet
- Mirrored Closets Doors
- Bathroom on Main Level
- Dual Vanity Sinks in Primary Bathroom
- Soaking Tub
- Bathtub with Shower
- Separate Shower
- Exhaust Fan In Bathroom
Laundry
- Laundry Room
- 220 Volts In Laundry
- Washer and Gas Dryer Hookup
Home Security
- Carbon Monoxide Detectors
- Fire and Smoke Detector
- Fire Sprinkler System
Accessible Home Design
- Accessible Parking
Outdoor Features
- Balcony
- Deck
- Slab Porch or Patio
- Exterior Lighting
Utilities
- Forced Air Heating and Cooling System
- Vented Exhaust Fan
- 220 Volts in Kitchen
- Natural Gas Connected
- Water Heater
- Cable TV Available
Listing and Financial Details
- Tax Lot 9
- Tax Tract Number 16176
- Assessor Parcel Number 1119281580000
- $3,111 per year additional tax assessments
Community Details
Overview
- No Home Owners Association
Recreation
- Golf Course Community
- Park
Map
Home Values in the Area
Average Home Value in this Area
Tax History
| Year | Tax Paid | Tax Assessment Tax Assessment Total Assessment is a certain percentage of the fair market value that is determined by local assessors to be the total taxable value of land and additions on the property. | Land | Improvement |
|---|---|---|---|---|
| 2025 | $7,035 | $400,214 | $80,043 | $320,171 |
| 2024 | $7,035 | $392,367 | $78,474 | $313,893 |
| 2023 | $6,891 | $384,673 | $76,935 | $307,738 |
| 2022 | $6,842 | $377,130 | $75,426 | $301,704 |
| 2021 | $6,751 | $369,735 | $73,947 | $295,788 |
| 2020 | $6,871 | $365,944 | $73,189 | $292,755 |
| 2019 | $6,720 | $358,769 | $71,754 | $287,015 |
| 2018 | $6,754 | $351,734 | $70,347 | $281,387 |
| 2017 | $6,669 | $344,838 | $68,968 | $275,870 |
| 2016 | $6,608 | $338,077 | $67,616 | $270,461 |
| 2015 | $6,597 | $332,998 | $66,600 | $266,398 |
| 2014 | $6,568 | $326,475 | $65,295 | $261,180 |
Property History
| Date | Event | Price | List to Sale | Price per Sq Ft |
|---|---|---|---|---|
| 10/04/2025 10/04/25 | Off Market | $860,000 | -- | -- |
| 10/04/2025 10/04/25 | For Sale | $860,000 | -- | $287 / Sq Ft |
Purchase History
| Date | Type | Sale Price | Title Company |
|---|---|---|---|
| Grant Deed | -- | Accommodation | |
| Interfamily Deed Transfer | -- | Accommodation | |
| Grant Deed | $325,000 | Stewart Title Of California | |
| Interfamily Deed Transfer | -- | Stewart Title Company | |
| Grant Deed | $648,500 | First American Title Company |
Mortgage History
| Date | Status | Loan Amount | Loan Type |
|---|---|---|---|
| Previous Owner | $518,450 | New Conventional | |
| Closed | $129,600 | No Value Available |
Source: California Regional Multiple Listing Service (CRMLS)
MLS Number: TR25229342
APN: 1119-281-58
- 5929 Big Horn Place
- 6079 Bel Air Dr
- 16369 Medinah St
- 5859 Seminole Way
- 6158 Bel Air Dr
- 6031 Medinah St
- 6219 S Kingsmill Ct
- 6257 Long Cove Dr
- 16681 Escalon Dr
- 16209 Seminole Way
- 6112 Firestone Dr
- 16570 Wyndham Ln Unit 12
- 16263 Starfire Ln
- 16850 Merion Ln
- 16838 Kittansett Place
- 6065 Camargo Place
- 5794 Bay Hill Ln
- 5585 Bella Way
- 5591 Royal Oaks Way
- 15707 Highland Ave
- 5900 Sawgrass Way
- 5916 Wilshire Dr
- 5808 Boca Raton Way
- 16623 Almaden Dr
- 6323 Echo Hills Ln
- 16172 Loomis Ct
- 5580 Bertini Way
- 5528 Soriano Way
- 15655 Iron Spring Ln
- 16738 Stags Leap Ln
- 8022 8022 Sea Salt
- 5560 Kate Way
- 5919 Lawson Peak Way
- 5336 Toledo Way
- 17030 Limestone Ln
- 6967 Madison Way
- 16453 Freesia Ct
- 6251 Elesa Way
- 15912 Chase Rd
- 6902 Blanchard Ave






