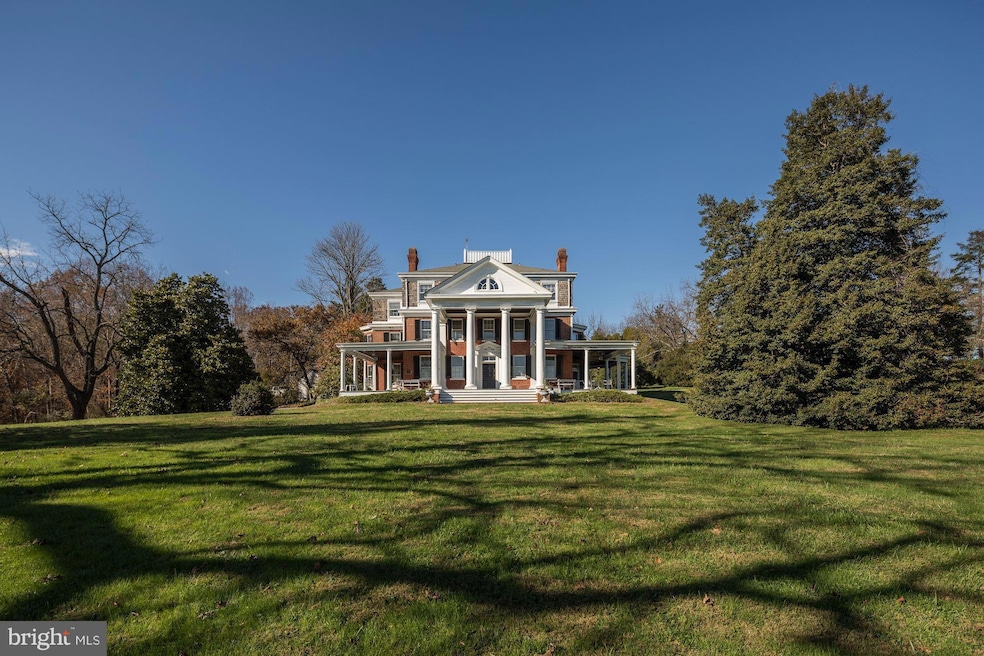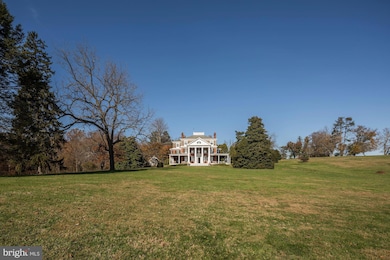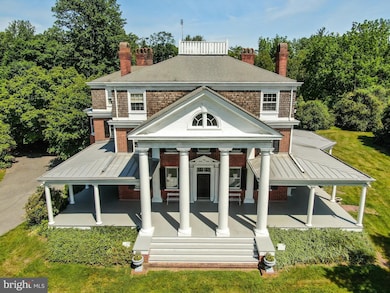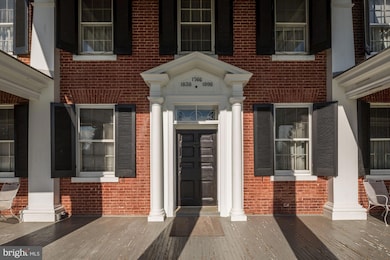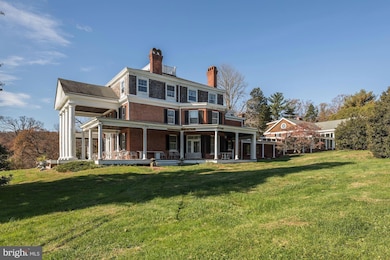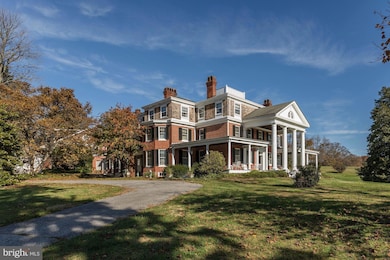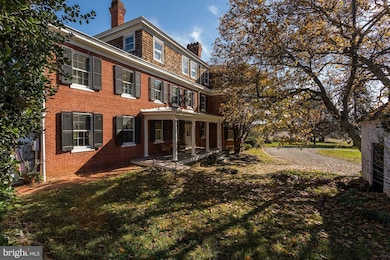16449 Ed Warfield Rd Woodbine, MD 21797
Woodbine NeighborhoodEstimated payment $28,229/month
Highlights
- Horse Facilities
- Horses Allowed On Property
- In Ground Pool
- Lisbon Elementary School Rated A
- Second Kitchen
- Water Oriented
About This Home
Culturally, historically, and architecturally significant, Oakdale, circa 1838 and 1898, ancestral home of Maryland Governor Edwin Warfield, is a magnificent estate on a tranquil 180-acre tract only 20 miles from both the Washington and Baltimore beltways. On The National Register of Historic Places, the main house boasts 24 rooms and 5.1 baths, comprising over 9,500 sq. ft. Impressive, original detail and craftsmanship are prominent throughout, including 12-inch-thick brick walls, 12 fireplaces and the grand front porch graced by 18' Roman Doric columns. Adjoining the main house via a 120' covered colonnade, Oakdale Hall (2005), is artfully integrated and provides an additional 9 rooms and 5.1 baths comprising 8,870 sq. ft. of space. It provides a superb setting for grand entertaining or concerts and is equally well-suited for use as additional residential space, guest rooms, or as a recreation facility along with the adjoining 60x30 pool. The property was previously approved by Howard County for Class 2 Winery. Outbuildings on the estate include the Carriage House and Gardener's Cottage residences, as well as a brick smokehouse, pond-side gazebo, and tool shed. Equestrian endeavors are served by a massive 3-level stable, and farming operations are supported by an additional barn along with a silo and an equipment shed. The beautiful setting is further enhanced by a stunning 2-acre spring fed pond and several streams. With remarkable visual impact and an evocative setting, Oakdale singularly connects the past and present, offering myriad possibilities on a grand scale for the discerning buyer.
Home Details
Home Type
- Single Family
Est. Annual Taxes
- $19,689
Year Built
- Built in 1838
Lot Details
- 180 Acre Lot
- Landscaped
- Partially Wooded Lot
- Front and Side Yard
- Includes contiguous 5.847-acre lot - Tax ID 1404355415
- Historic Home
- Property is zoned RCDEO
Parking
- 2 Car Attached Garage
- 2 Attached Carport Spaces
- Rear-Facing Garage
- Garage Door Opener
Property Views
- Pond
- Woods
- Pasture
Home Design
- Carriage House
- Federal Architecture
- Brick Exterior Construction
- Architectural Shingle Roof
Interior Spaces
- Property has 3 Levels
- Dual Staircase
- Built-In Features
- Chair Railings
- Crown Molding
- Wainscoting
- Two Story Ceilings
- Ceiling Fan
- Skylights
- 12 Fireplaces
- Marble Fireplace
- Fireplace Mantel
- Brick Fireplace
- Entrance Foyer
- Great Room
- Sitting Room
- Living Room
- Formal Dining Room
- Den
- Library
- Game Room
- Solarium
- Wood Flooring
- Basement
Kitchen
- Second Kitchen
- Breakfast Room
- Eat-In Kitchen
- Butlers Pantry
- Electric Oven or Range
- Cooktop
- Extra Refrigerator or Freezer
- Dishwasher
Bedrooms and Bathrooms
- 16 Bedrooms
- En-Suite Primary Bedroom
- En-Suite Bathroom
- Cedar Closet
- Walk-In Closet
- Whirlpool Bathtub
Laundry
- Laundry Room
- Laundry on upper level
- Dryer
Outdoor Features
- In Ground Pool
- Water Oriented
- Property is near a pond
- Pond
- Stream or River on Lot
- Patio
- Gazebo
- Shed
- Outbuilding
- Breezeway
- Tenant House
- Wrap Around Porch
Schools
- Lisbon Elementary School
- Glenwood Middle School
- Glenelg High School
Farming
- Dairy Barn
- Machine Shed
- Silo
Horse Facilities and Amenities
- Horses Allowed On Property
Utilities
- Central Air
- Heating System Uses Oil
- Hot Water Heating System
- Well
- On Site Septic
Listing and Financial Details
- Assessor Parcel Number 1404319745
Community Details
Overview
- No Home Owners Association
Recreation
- Horse Facilities
Map
Home Values in the Area
Average Home Value in this Area
Tax History
| Year | Tax Paid | Tax Assessment Tax Assessment Total Assessment is a certain percentage of the fair market value that is determined by local assessors to be the total taxable value of land and additions on the property. | Land | Improvement |
|---|---|---|---|---|
| 2024 | $19,999 | $1,870,633 | $0 | $0 |
| 2023 | $19,006 | $1,803,967 | $0 | $0 |
| 2022 | $15,251 | $1,737,300 | $525,100 | $1,212,200 |
| 2021 | $14,540 | $1,343,400 | $0 | $0 |
| 2020 | $14,540 | $1,317,200 | $0 | $0 |
| 2019 | $8,849 | $1,291,000 | $572,600 | $718,400 |
| 2018 | $17,295 | $1,286,867 | $0 | $0 |
| 2017 | $17,176 | $1,291,000 | $0 | $0 |
| 2016 | -- | $1,278,600 | $0 | $0 |
| 2015 | -- | $1,244,733 | $0 | $0 |
| 2014 | -- | $1,210,767 | $0 | $0 |
Property History
| Date | Event | Price | Change | Sq Ft Price |
|---|---|---|---|---|
| 05/19/2025 05/19/25 | Price Changed | $4,750,000 | -5.0% | $292 / Sq Ft |
| 09/05/2024 09/05/24 | For Sale | $5,000,000 | -- | $307 / Sq Ft |
Purchase History
| Date | Type | Sale Price | Title Company |
|---|---|---|---|
| Deed | -- | Residential Title & Escrow C | |
| Deed | $410,800 | -- |
Mortgage History
| Date | Status | Loan Amount | Loan Type |
|---|---|---|---|
| Open | $200,000 | Commercial | |
| Previous Owner | $895,000 | Stand Alone Refi Refinance Of Original Loan |
Source: Bright MLS
MLS Number: MDHW2044530
APN: 04-319745
- 3109 Spring House Ct
- 15948 Union Chapel Rd
- 3185 Florence Rd
- 16900 Old Sawmill Rd
- 2686 Jennings Chapel Rd
- 0 Duvall Rd Unit MDHW2049414
- 15305 Sweetbay St
- 3703 Cattail Greens Ct
- 15276 Callaway Ct
- 15257 Bucks Run Dr
- 15309 Leondina Dr
- 15256 Callaway Ct
- 1737 Cattail Woods Ln
- 15620 Linden Grove Ln
- 2669 Roxbury Mills Rd
- 3169 Route 97
- 15036 Scottswood Ct
- 15439 Rivercrest Ct
- 15921 Frederick Rd
- 15125 Devlin Dr
