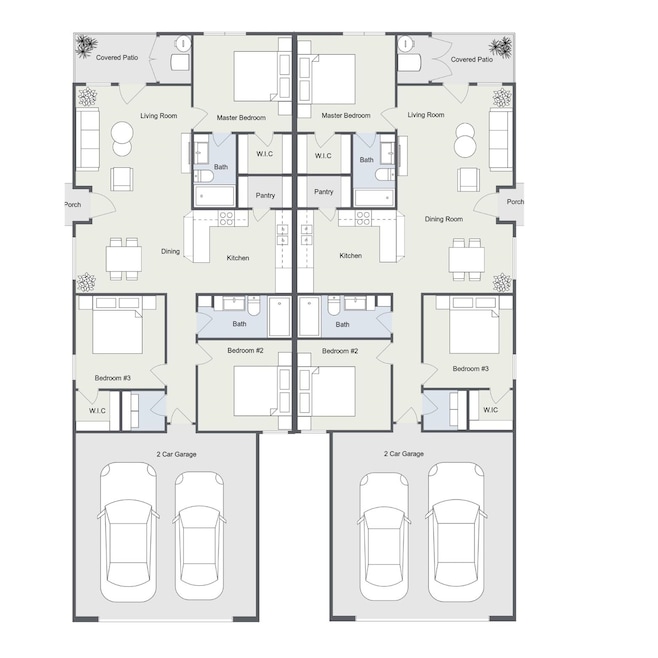
16449 W Lynndale St Goddard, KS 67052
Far West Wichita NeighborhoodHighlights
- Brick Veneer
- Explorer Elementary School Rated A-
- Forced Air Heating and Cooling System
About This Home
As of September 2024These newly built twin homes are walking distance from Eisenhower USD265. Great for family with kids in the school district or long term rental property. Each side has 3 bedrooms, 2 bathrooms with fully equipped kitchens. Includes stove/oven, refrigerator, microwave, and disposal. Lawn care and irrigation is overseen and maintained by HOA. There will also be a sidewalk conveniently placed for children to walk to schools. This would be a great property to buy/invest or live in one side and rent out the other while your tenant pays the mortgage. Please contact me with any questions or would like to go take a look. Special tax estimates and rent estimates are available upon request. Taxes to be added. Information deemed reliable but not guaranteed.
Last Agent to Sell the Property
J Russell Real Estate License #00244454 Listed on: 08/03/2024

Property Details
Home Type
- Multi-Family
Year Built
- Built in 2023
HOA Fees
- $140 Monthly HOA Fees
Home Design
- 2,382 Sq Ft Home
- Brick Veneer
- Composition Roof
Kitchen
- Oven or Range
- Microwave
- Dishwasher
- Disposal
Parking
- 8 Parking Spaces
- Over 1 Space Per Unit
Schools
- Apollo Elementary School
- Dwight D. Eisenhower High School
Utilities
- Forced Air Heating and Cooling System
- Heating System Uses Gas
Community Details
- $200 HOA Transfer Fee
- 2 Units
- Abilene Place Subdivision
Listing and Financial Details
- Tenant pays for electricity, gas, trash collection, water/sewer
- The owner pays for lawn maintenance
- Assessor Parcel Number to be added
Similar Homes in Goddard, KS
Home Values in the Area
Average Home Value in this Area
Property History
| Date | Event | Price | Change | Sq Ft Price |
|---|---|---|---|---|
| 09/06/2024 09/06/24 | Sold | -- | -- | -- |
| 08/06/2024 08/06/24 | Pending | -- | -- | -- |
| 08/03/2024 08/03/24 | For Sale | $379,000 | -- | $159 / Sq Ft |
Tax History Compared to Growth
Agents Affiliated with this Home
-
Makenna Miller

Seller's Agent in 2024
Makenna Miller
J Russell Real Estate
(316) 655-0930
9 in this area
24 Total Sales
Map
Source: South Central Kansas MLS
MLS Number: 642858
- 15108 W Moscelyn St
- 15504 W Mccormick Ave
- 14822 W Lynndale St
- 15811 W Mccormick Ave
- 15301 W Us Highway 54 Unit 17
- 15301 U S 54 Unit 14R
- 515 S Reece Cir
- 14602 W Hayden St
- 14601 W Valley hi Rd
- 14628 W Valley hi Ct
- 16313 W Lynndale St
- 16343 W Lynndale St
- 14200 W Onewood Place
- 14211 W Onewood St
- 400 S 162nd St W
- 252 S Ciderbluff Cir
- 239 S Ciderbluff Cir
- 14102 W Onewood St
- 256 S Ciderbluff Cir
- 14320 W Taft St
