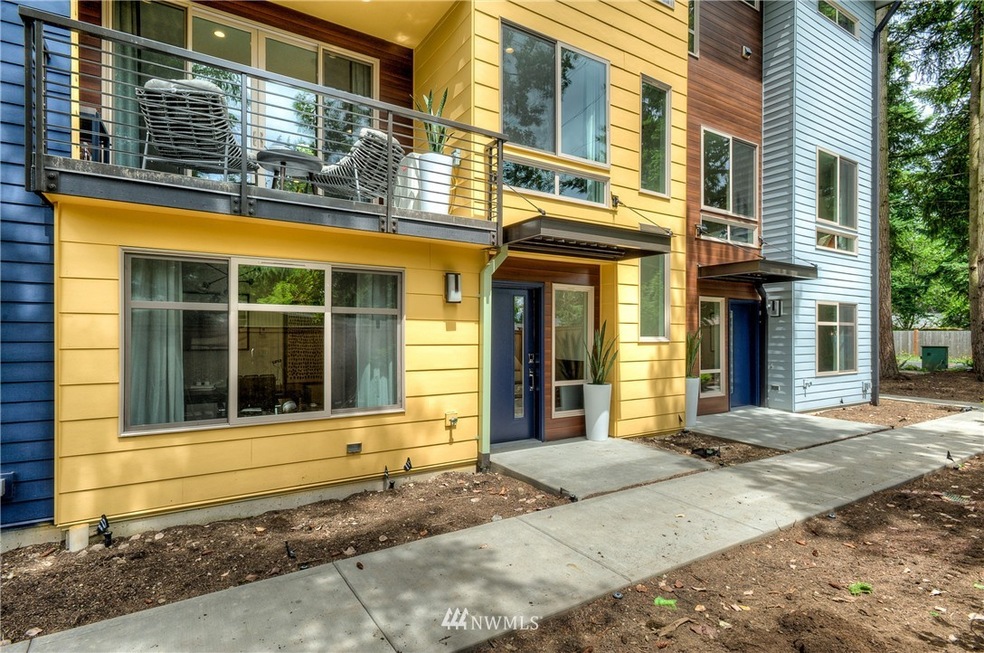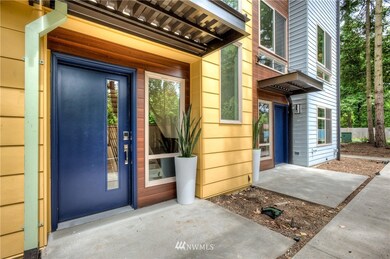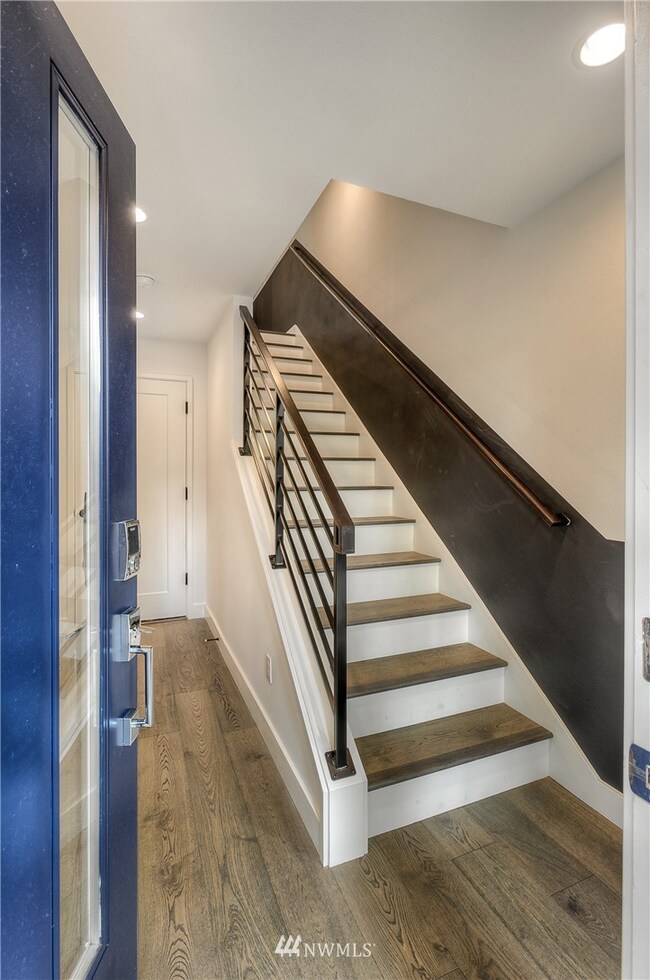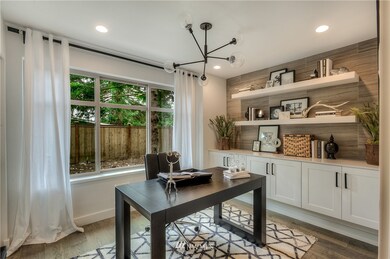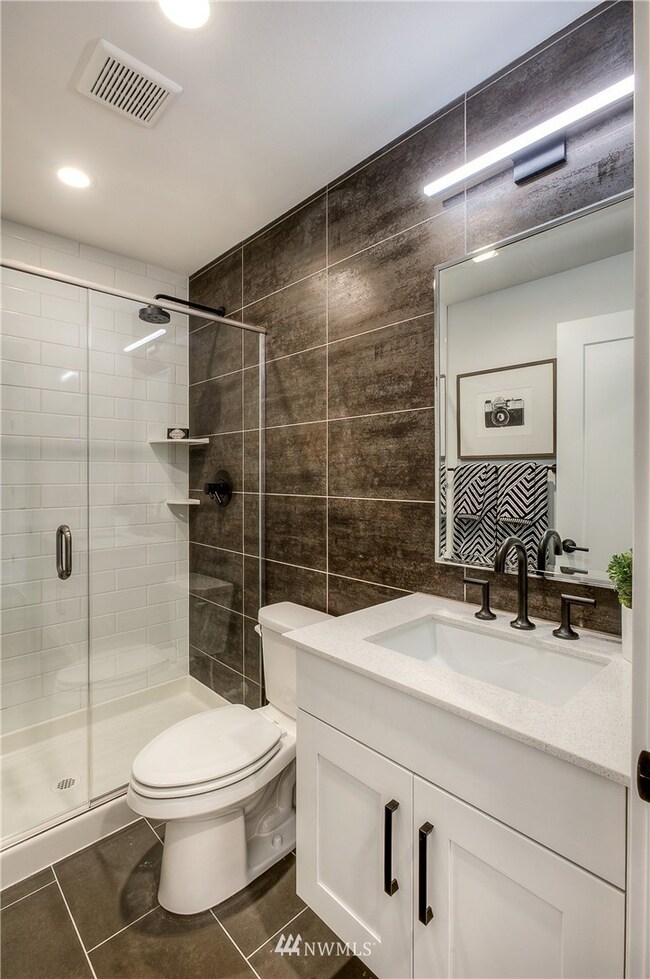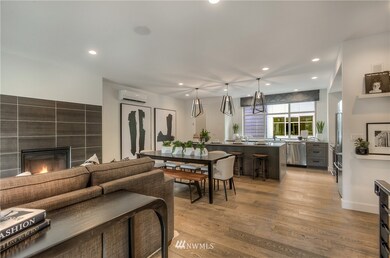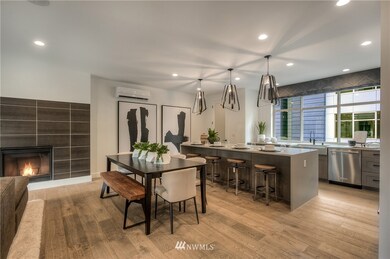
$680,000
- 2 Beds
- 1.5 Baths
- 1,057 Sq Ft
- 15930 NE 15th St
- Bellevue, WA
Prime Bellevue Location! Lives like a single family home. They don't build them like this anymore! Coveted end unit, vaulted ceilings, private atrium patio with garden space. Large attached 2 car garage & flat driveway. Master en-suite bath & walk-in closet. Bellevue's best walking neighborhood in a quiet seating across from park & par-3 golf course. Walk to vibrant crossroads Mall, theaters,
Yingxin Tu Skyline Properties, Inc.
