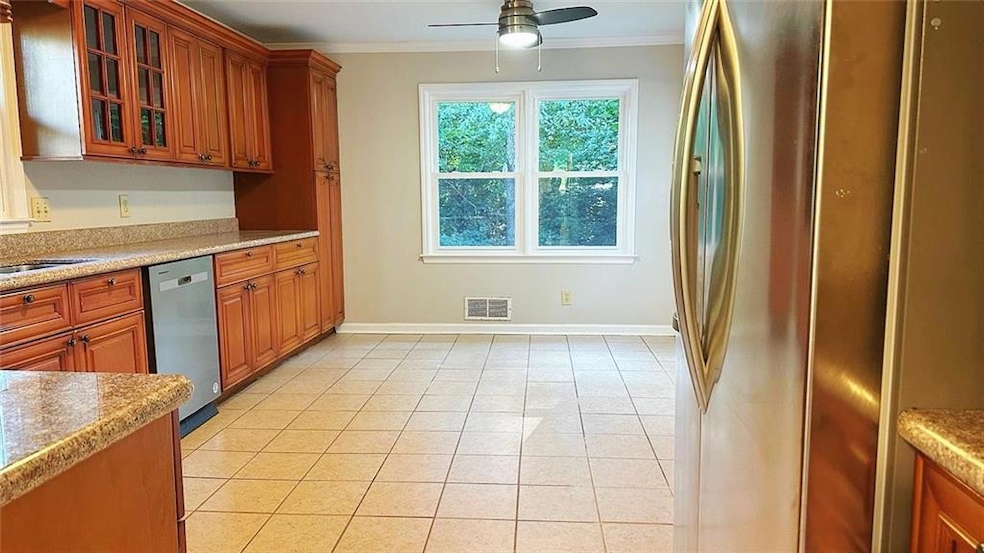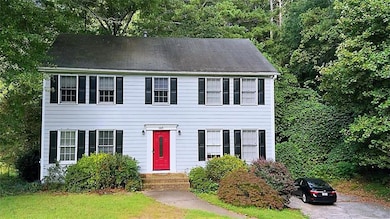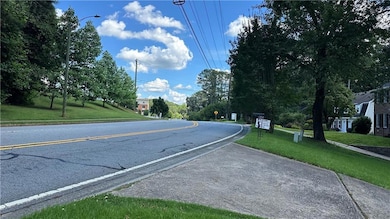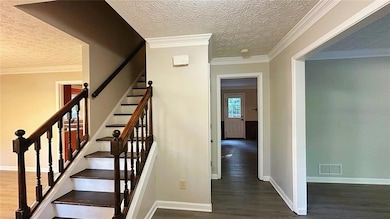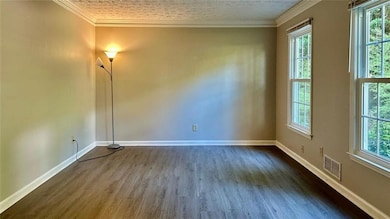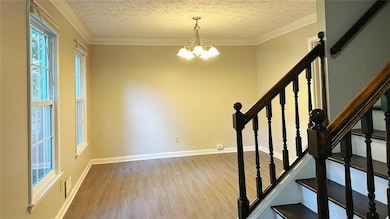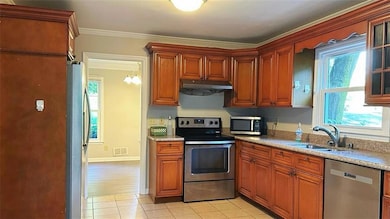1645 Bill Murdock Rd Marietta, GA 30062
East Cobb NeighborhoodHighlights
- Water Views
- Home fronts a pond
- A-Frame Home
- East Side Elementary School Rated A
- Separate his and hers bathrooms
- Deck
About This Home
Welcome to this beautifully maintained 4-bedroom, 2.5-bath home with a finished partial basement, perfectly situated in one of Cobb County’s most sought-after school zones. Located directly across from Walton High School and next to Dodgen Middle School, this home offers unmatched convenience for families.
The home features generous living spaces and is move-in ready. All windows have been upgraded to energy-efficient double-hung windows for enhanced comfort and savings.
Don’t miss this opportunity to live in a prime East Cobb location with top-rated schools, shopping, dining, and parks just minutes away!
Good credit and good rental history are required!
Home Details
Home Type
- Single Family
Est. Annual Taxes
- $4,918
Year Built
- Built in 1977
Lot Details
- 0.5 Acre Lot
- Lot Dimensions are 82x320x210x220
- Home fronts a pond
- Property fronts a county road
- Corner Lot
- Private Yard
- Front Yard
Parking
- 2 Car Attached Garage
- Garage Door Opener
- Drive Under Main Level
Property Views
- Water
- Woods
Home Design
- A-Frame Home
- Traditional Architecture
- Tar and Gravel Roof
- HardiePlank Type
Interior Spaces
- 2,518 Sq Ft Home
- 3-Story Property
- Rear Stairs
- Ceiling Fan
- Factory Built Fireplace
- Gas Log Fireplace
- Double Pane Windows
- ENERGY STAR Qualified Windows
- Family Room with Fireplace
- Formal Dining Room
- Fire and Smoke Detector
Kitchen
- Eat-In Kitchen
- Self-Cleaning Oven
- Electric Range
- Range Hood
- Dishwasher
- Stone Countertops
- Disposal
Flooring
- Wood
- Ceramic Tile
- Luxury Vinyl Tile
Bedrooms and Bathrooms
- 4 Bedrooms
- Walk-In Closet
- Separate his and hers bathrooms
- Bathtub and Shower Combination in Primary Bathroom
Laundry
- Laundry Room
- Electric Dryer Hookup
Finished Basement
- Partial Basement
- Interior and Exterior Basement Entry
- Garage Access
- Laundry in Basement
- Natural lighting in basement
Outdoor Features
- Deck
Location
- Property is near schools
- Property is near shops
Schools
- East Side Elementary School
- Dodgen Middle School
- Walton High School
Utilities
- Forced Air Heating and Cooling System
- Air Source Heat Pump
- Heating System Uses Natural Gas
- Underground Utilities
- Gas Water Heater
- Cable TV Available
Listing and Financial Details
- Security Deposit $2,800
- 12 Month Lease Term
- $50 Application Fee
- Assessor Parcel Number 16083400030
Community Details
Overview
- Application Fee Required
- Princeton West Subdivision
Amenities
- Restaurant
Pet Policy
- Call for details about the types of pets allowed
- Pet Deposit $350
Map
Source: First Multiple Listing Service (FMLS)
MLS Number: 7674101
APN: 16-0834-0-003-0
- 1680 Bill Murdock Rd
- 3825 Emerson St
- 3495 Mill Bridge Dr Unit 2
- 718 Trevett Way
- 1942 Hunters Bend Ct
- 3999 Tall Pine Dr
- 4039 Tall Pine Dr
- 1257 Independence Way
- 3792 Raccoon Run
- 3570 Brighton Place
- 4031 Oak Forest Cir
- 3402 Devoe Ct
- 3218 Holly Mill Run
- 3650 Oak Ln
- 3246 Able Ct
- 1195 Fielding Way
- 2041 Kramer Way
- 3852 Emerson St
- 3921 Emerson St
- 1942 Hunters Bend Ct
- 1610 Old Mill Crossing
- 2127 W Carlyle Ct
- 4198 Lake Rill Ct
- 1551 Johnson Ferry Rd
- 2230 Rolland St
- 1038 Seven Springs Cir
- 1200 Mitsy Forest Dr NE
- 3741 Bays Ferry Way
- 3741 Bays Ferry Way
- 1386 Heritage Glen Dr
- 2503 Regency Lake Dr
- 2855 Dellinger Dr
- 2755 Whitehurst Dr NE
- 4692 Bishop Lake Rd
- 3298 Robinson Oaks Way NE
- 1536 Daffodil Dr
- 2193 Cedar Forks Dr
