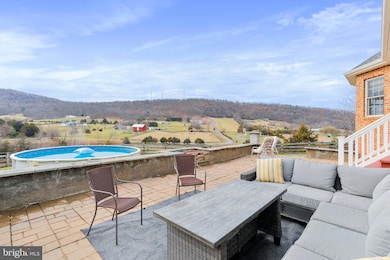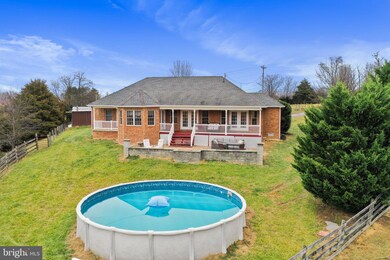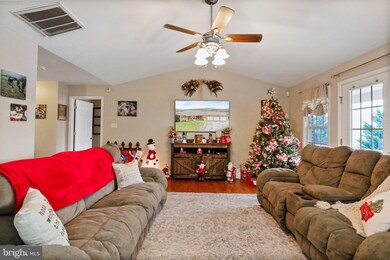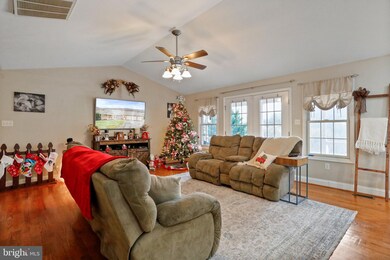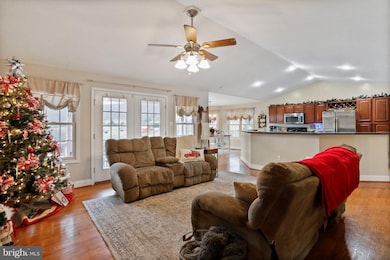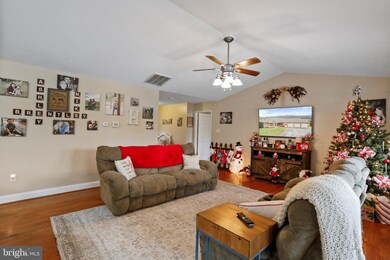
1645 Cottontown Rd Strasburg, VA 22657
Estimated Value: $508,000 - $678,781
Highlights
- Horses Allowed On Property
- 7.37 Acre Lot
- Rambler Architecture
- Above Ground Pool
- Mountain View
- Wood Flooring
About This Home
As of February 2024Welcome to your dream farmette retreat! This meticulously cared for 3-bedroom, 3-bathroom brick ranch is nestled on almost 7.5 sprawling acres of prime land, offering the perfect canvas for your agricultural aspirations. With no homeowners association to restrict your vision, this property is a rare find.
Pull into the oversized 3-car attached garage, providing ample space for your vehicles and equipment. As you explore the expansive grounds, envision raising your own cattle, horses, chickens, or goats—the possibilities are endless. A well-maintained chicken coop is ready for your feathered friends, adding to the charm of this idyllic property. Pastures include Run-in shed and automatic waterer.
Step inside to discover a home that seamlessly blends comfort and style. The interior features two impressive master suites, adorned with tray ceilings and private access to a covered porch. Imagine starting your day with a cup of coffee on the porch, soaking in the breathtaking mountain views that surround your new home.
The spacious living areas boast a warm and inviting atmosphere, with a well-appointed kitchen that opens to the dining and living spaces with enormous island. Perfect for entertaining family and friends, this home is designed for both comfort and functionality. Floor to ceiling windows for tons of natural lighting.
In the backyard, a large 24 foot round above-ground pool awaits, providing a refreshing oasis on warm summer days. Whether you're enjoying a swim or hosting a barbecue, the outdoor space is an extension of the welcoming ambiance found throughout the property.
This unique farmette offers a rare blend of tranquility, space, and freedom to cultivate the lifestyle you've always dreamed of. Seize the opportunity to own this gem and embrace the rural charm that defines this special property. Your slice of country paradise awaits!
Outside woodstove warms the entire home and water heater. LOOK FOR VIDEO TOUR!!!!LOOK UNDER FACTS AND FEATURES
Home Details
Home Type
- Single Family
Est. Annual Taxes
- $2,853
Year Built
- Built in 2008
Lot Details
- 7.37 Acre Lot
- Wire Fence
- Property is in very good condition
- Property is zoned 0000
Parking
- 3 Car Attached Garage
- Front Facing Garage
- Garage Door Opener
Home Design
- Rambler Architecture
- Brick Exterior Construction
- Architectural Shingle Roof
Interior Spaces
- 2,054 Sq Ft Home
- Property has 1 Level
- Open Floorplan
- Wood Flooring
- Mountain Views
- Crawl Space
- Laundry on main level
Kitchen
- Gas Oven or Range
- Built-In Microwave
- Dishwasher
- Kitchen Island
Bedrooms and Bathrooms
- 3 Main Level Bedrooms
- Walk-In Closet
- 3 Full Bathrooms
Home Security
- Home Security System
- Motion Detectors
Accessible Home Design
- Entry Slope Less Than 1 Foot
Outdoor Features
- Above Ground Pool
- Patio
- Outdoor Grill
- Porch
Horse Facilities and Amenities
- Horses Allowed On Property
- Run-In Shed
Utilities
- Central Air
- Heat Pump System
- Well
- Electric Water Heater
- On Site Septic
Community Details
- No Home Owners Association
Listing and Financial Details
- Tax Lot 076A
- Assessor Parcel Number 008 A 076A
Ownership History
Purchase Details
Home Financials for this Owner
Home Financials are based on the most recent Mortgage that was taken out on this home.Purchase Details
Home Financials for this Owner
Home Financials are based on the most recent Mortgage that was taken out on this home.Purchase Details
Home Financials for this Owner
Home Financials are based on the most recent Mortgage that was taken out on this home.Purchase Details
Similar Homes in Strasburg, VA
Home Values in the Area
Average Home Value in this Area
Purchase History
| Date | Buyer | Sale Price | Title Company |
|---|---|---|---|
| Nelson Benjamin Bryan | $650,000 | Wfg National Title | |
| Hamrick Michael D | $370,000 | Stewart Title Guaranty Co | |
| Hamrick Michael D | $370,000 | Stewart Title Guaranty Co | |
| Hart Lisa M | $345,000 | None Available | |
| Rutherford Ryan C | -- | None Available |
Mortgage History
| Date | Status | Borrower | Loan Amount |
|---|---|---|---|
| Open | Vb-S1 Assets Llc | $1,161,513 | |
| Closed | Nelson Benjamin Bryan | $650,000 | |
| Previous Owner | Hamrick Michael D | $351,500 | |
| Previous Owner | Hart Lisa M | $306,500 | |
| Previous Owner | Hart Lisa M | $313,000 | |
| Previous Owner | Hart Lisa M | $310,500 | |
| Previous Owner | Rutherford Ryan C | $263,000 |
Property History
| Date | Event | Price | Change | Sq Ft Price |
|---|---|---|---|---|
| 02/13/2024 02/13/24 | Sold | $650,000 | 0.0% | $316 / Sq Ft |
| 12/06/2023 12/06/23 | For Sale | $650,000 | +75.7% | $316 / Sq Ft |
| 09/29/2017 09/29/17 | Sold | $370,000 | -2.4% | $180 / Sq Ft |
| 08/22/2017 08/22/17 | Pending | -- | -- | -- |
| 08/22/2017 08/22/17 | For Sale | $379,000 | +9.9% | $185 / Sq Ft |
| 09/20/2013 09/20/13 | Sold | $345,000 | -4.1% | $168 / Sq Ft |
| 08/30/2013 08/30/13 | Pending | -- | -- | -- |
| 08/22/2013 08/22/13 | For Sale | $359,900 | -- | $175 / Sq Ft |
Tax History Compared to Growth
Tax History
| Year | Tax Paid | Tax Assessment Tax Assessment Total Assessment is a certain percentage of the fair market value that is determined by local assessors to be the total taxable value of land and additions on the property. | Land | Improvement |
|---|---|---|---|---|
| 2024 | $3,149 | $492,000 | $106,800 | $385,200 |
| 2023 | $2,951 | $491,900 | $106,700 | $385,200 |
| 2022 | $2,572 | $491,900 | $106,700 | $385,200 |
| 2021 | $1,987 | $337,200 | $101,000 | $236,200 |
| 2020 | $1,843 | $337,200 | $101,000 | $236,200 |
| 2019 | $2,158 | $337,200 | $101,000 | $236,200 |
| 2018 | $2,280 | $356,200 | $120,000 | $236,200 |
| 2017 | $2,137 | $356,200 | $120,000 | $236,200 |
| 2016 | $325 | $356,200 | $120,000 | $236,200 |
| 2015 | -- | $327,200 | $107,500 | $219,700 |
| 2014 | -- | $327,200 | $107,500 | $219,700 |
Agents Affiliated with this Home
-
Daryl Stout

Seller's Agent in 2024
Daryl Stout
RE/MAX
(540) 660-5538
17 in this area
285 Total Sales
-
Becky Olmstead

Buyer's Agent in 2024
Becky Olmstead
Atoka Properties | Middleburg Real Estate
(571) 420-5947
1 in this area
35 Total Sales
-
datacorrect BrightMLS
d
Seller's Agent in 2017
datacorrect BrightMLS
Non Subscribing Office
-
Sue Fincham

Buyer's Agent in 2017
Sue Fincham
Samson Properties
(540) 539-5517
9 in this area
82 Total Sales
-
David Shalap

Seller's Agent in 2013
David Shalap
ERA Valley Realty
(540) 481-0966
15 in this area
66 Total Sales
-
Nancy Keyser-Bryant
N
Buyer's Agent in 2013
Nancy Keyser-Bryant
Funkhouser Real Estate Group
(540) 843-4204
54 Total Sales
Map
Source: Bright MLS
MLS Number: VASH2007392
APN: 008-A-076A
- 4383 Turkey Run Rd
- 777 Minebank Rd
- 177 Cedar Hill Rd
- 627 Chimney Cir
- 0 Lot 5j Wardensville Pike Unit VAFV2020780
- 2158 Star Tannery Rd
- Lot #30 Waverly Dr
- 146 Broomsedge Ln
- Lot 2, 3, 13 Radio Station Rd
- 1400 John Marshall Hwy
- 288 Wise Ave
- 193 Little Sorrel Dr
- 152 Kanter Dr
- 218 Kanter Dr
- 103 Potters Cir
- 174 Maynard Ln
- 33407 Old Valley Pike
- 267 Bushy Ridge Dr
- 606 Frontier Fort Ln
- 303 Pendleton Ln
- 1645 Cottontown Rd
- 1 Cottontown Rd
- 79788050 John Marshall Hwy
- 5966 John Marshall Hwy
- 1575 Cottontown Rd
- 6032 John Marshall Hwy
- 6038 John Marshall Hwy
- 101 Lindamood Ln
- 5863 John Marshall Hwy
- 5907 John Marshall Hwy
- 1503 Cottontown Rd
- 164 Lindamood Ln
- 6162 John Marshall Hwy
- 1335 Cottontown Rd
- 220 Lindamood Ln
- 1367 Cottontown Rd
- 1501 Cottontown Rd
- 166 Williams Ln
- 0 John Marshall Hwy
- 6273 John Marshall Hwy

