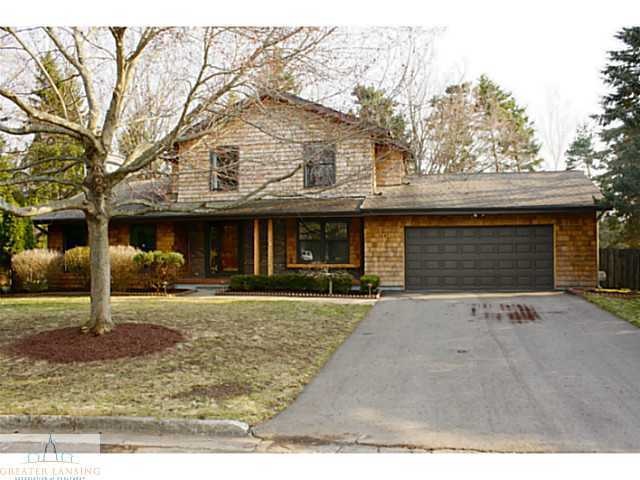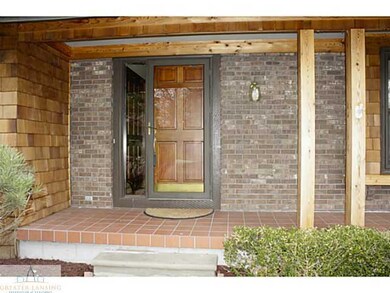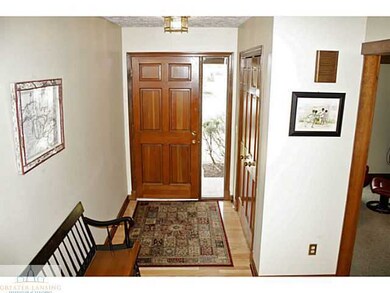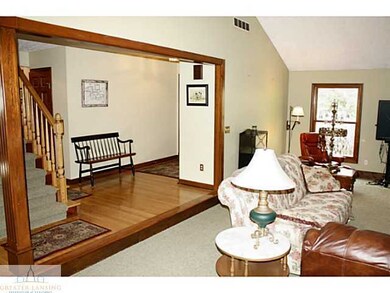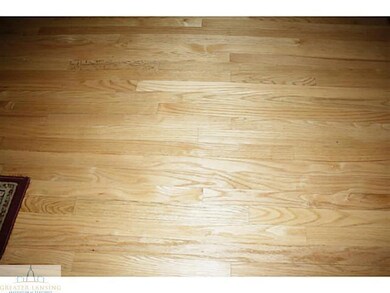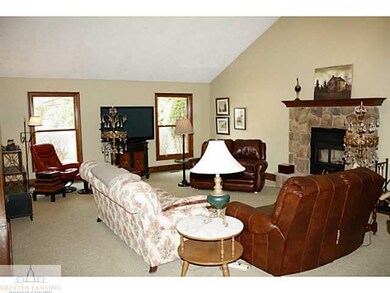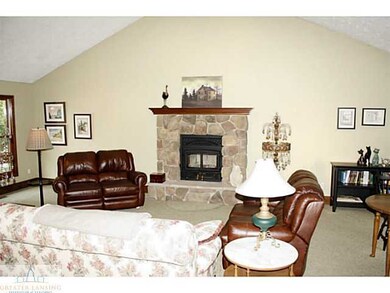
1645 Dobie Cir Okemos, MI 48864
Highlights
- Deck
- Cathedral Ceiling
- Formal Dining Room
- Kinawa School Rated A
- Covered patio or porch
- 2 Car Attached Garage
About This Home
As of October 2019Located on a quiet cul de sac, this well maintained, beautifully, landscaped 2 story home features mature trees, perennial gardens & private fenced back yard. An inviting tiled covered front porch floor welcomes you to this exceptional home with many updates. Foyer features refinished oak floors leading into the formal dining room & opens into Great Room with cathedral ceilings & attractive stone fireplace . From the Great Room is access through a slider to a 2 level deck across the rear of the home. Formal dining room adjoins the Great Room & is next to an updated kitchen with cherry cabinetry, granite countertops, newer stainless steel appliances, updated flooring & a L-shaped snack bar. Another door leads from the kitchen to the deck for ease of entertaining. A 1st floor Study/bedroom i s located off the foyer. The laundry rm/mudroom is conveniently located off the garage entrance with updated washer/dryer. An updated 1/2 bath completes the 1st floor. The spacious master bedroom offers beautiful views of the back yard, updated bath, walk-in closet & a linen closet. The 2 additional bedrooms share an updated bath with Corian counters. The finished lower level offers more living space with a family room complete with a wet bar, parquet wood floors & a half bath. Your garage offers built-in cabinets & large storage rm. New furnace & central air 2013! This home has been meticulously maintained with Pride of Ownership & is conveniently located to shopping, restaurants, X-ways & more!
Last Agent to Sell the Property
Katie Spyke
Berkshire Hathaway HomeServices Listed on: 04/21/2014
Last Buyer's Agent
Jackie Shulsky
Berkshire Hathaway HomeServices

Home Details
Home Type
- Single Family
Est. Annual Taxes
- $4,798
Year Built
- Built in 1978
Lot Details
- 0.36 Acre Lot
- Lot Dimensions are 70 x 120
- Fenced
Parking
- 2 Car Attached Garage
- Garage Door Opener
Home Design
- Wood Siding
Interior Spaces
- 2-Story Property
- Cathedral Ceiling
- Ceiling Fan
- Wood Burning Fireplace
- Entrance Foyer
- Living Room
- Formal Dining Room
- Partially Finished Basement
- Basement Fills Entire Space Under The House
- Fire and Smoke Detector
Kitchen
- Oven
- Range
- Microwave
- Dishwasher
- Disposal
Bedrooms and Bathrooms
- 3 Bedrooms
Laundry
- Laundry on main level
- Dryer
- Washer
Outdoor Features
- Deck
- Covered patio or porch
Utilities
- Forced Air Heating and Cooling System
- Heating System Uses Natural Gas
- Vented Exhaust Fan
- Gas Water Heater
- Cable TV Available
Community Details
- Dobie Heights Subdivision
Ownership History
Purchase Details
Home Financials for this Owner
Home Financials are based on the most recent Mortgage that was taken out on this home.Purchase Details
Home Financials for this Owner
Home Financials are based on the most recent Mortgage that was taken out on this home.Purchase Details
Home Financials for this Owner
Home Financials are based on the most recent Mortgage that was taken out on this home.Purchase Details
Home Financials for this Owner
Home Financials are based on the most recent Mortgage that was taken out on this home.Purchase Details
Similar Homes in the area
Home Values in the Area
Average Home Value in this Area
Purchase History
| Date | Type | Sale Price | Title Company |
|---|---|---|---|
| Warranty Deed | $292,500 | Title Resource Agency | |
| Warranty Deed | $257,500 | None Available | |
| Warranty Deed | $235,000 | Liberty Title Courier | |
| Warranty Deed | $210,000 | Tri Title Agency Llc | |
| Warranty Deed | $139,900 | -- |
Mortgage History
| Date | Status | Loan Amount | Loan Type |
|---|---|---|---|
| Open | $277,875 | New Conventional | |
| Previous Owner | $206,000 | New Conventional | |
| Previous Owner | $12,000 | Credit Line Revolving | |
| Previous Owner | $168,000 | New Conventional | |
| Previous Owner | $89,000 | Unknown |
Property History
| Date | Event | Price | Change | Sq Ft Price |
|---|---|---|---|---|
| 10/04/2019 10/04/19 | Sold | $292,500 | -2.5% | $106 / Sq Ft |
| 09/10/2019 09/10/19 | Pending | -- | -- | -- |
| 08/09/2019 08/09/19 | Price Changed | $299,900 | -3.2% | $109 / Sq Ft |
| 08/01/2019 08/01/19 | For Sale | $309,900 | +20.3% | $112 / Sq Ft |
| 08/01/2017 08/01/17 | Sold | $257,500 | +3.0% | $94 / Sq Ft |
| 06/18/2017 06/18/17 | Pending | -- | -- | -- |
| 06/12/2017 06/12/17 | For Sale | $250,000 | +6.4% | $91 / Sq Ft |
| 07/31/2014 07/31/14 | Sold | $235,000 | -5.6% | $86 / Sq Ft |
| 05/14/2014 05/14/14 | Pending | -- | -- | -- |
| 04/21/2014 04/21/14 | For Sale | $249,000 | -- | $91 / Sq Ft |
Tax History Compared to Growth
Tax History
| Year | Tax Paid | Tax Assessment Tax Assessment Total Assessment is a certain percentage of the fair market value that is determined by local assessors to be the total taxable value of land and additions on the property. | Land | Improvement |
|---|---|---|---|---|
| 2024 | $7,982 | $175,500 | $30,100 | $145,400 |
| 2023 | $7,982 | $168,300 | $28,600 | $139,700 |
| 2022 | $7,593 | $156,700 | $29,400 | $127,300 |
| 2021 | $7,469 | $153,000 | $23,900 | $129,100 |
| 2020 | $7,329 | $139,400 | $23,900 | $115,500 |
| 2019 | $6,579 | $135,400 | $29,400 | $106,000 |
| 2018 | $6,230 | $124,100 | $27,900 | $96,200 |
| 2017 | $5,844 | $122,200 | $24,600 | $97,600 |
| 2016 | $2,366 | $119,200 | $23,900 | $95,300 |
| 2015 | $2,366 | $117,300 | $47,223 | $70,077 |
| 2014 | $2,366 | $108,000 | $45,213 | $62,787 |
Agents Affiliated with this Home
-
T
Seller's Agent in 2019
Troy Seyfert
Berkshire Hathaway HomeServices
-
J
Buyer's Agent in 2019
Jennifer Murdoch
Berkshire Hathaway HomeServices
(517) 582-0755
1 in this area
72 Total Sales
-
P
Seller's Agent in 2017
Peter MacIntyre
RE/MAX Michigan
-
K
Seller's Agent in 2014
Katie Spyke
Berkshire Hathaway HomeServices
-
J
Buyer's Agent in 2014
Jackie Shulsky
Berkshire Hathaway HomeServices
Map
Source: Greater Lansing Association of Realtors®
MLS Number: 57979
APN: 02-02-27-402-020
- 1474 Hatch Rd
- 3941 Jonquil Ln
- 1866 Birchwood Dr
- 3921 Dobie Rd
- 4326 Manitou Dr
- 1875 Penobscot Dr
- 4448 Greenwood Dr
- 1315 Leeward Dr
- 4451 Greenwood Dr
- 4408 Arbor Dr
- 1504 Forest Hills Dr
- 3888 Breckinridge Dr
- 1263 Leeward Dr
- 3886 Hemmingway Dr
- 2038 Woodfield Rd
- 4245 Sandridge Dr
- 1794 Sashabaw Dr
- 3745 Dobie Rd
- 4519 Mistywood Dr
- 1446 Treetop Dr Unit 3
