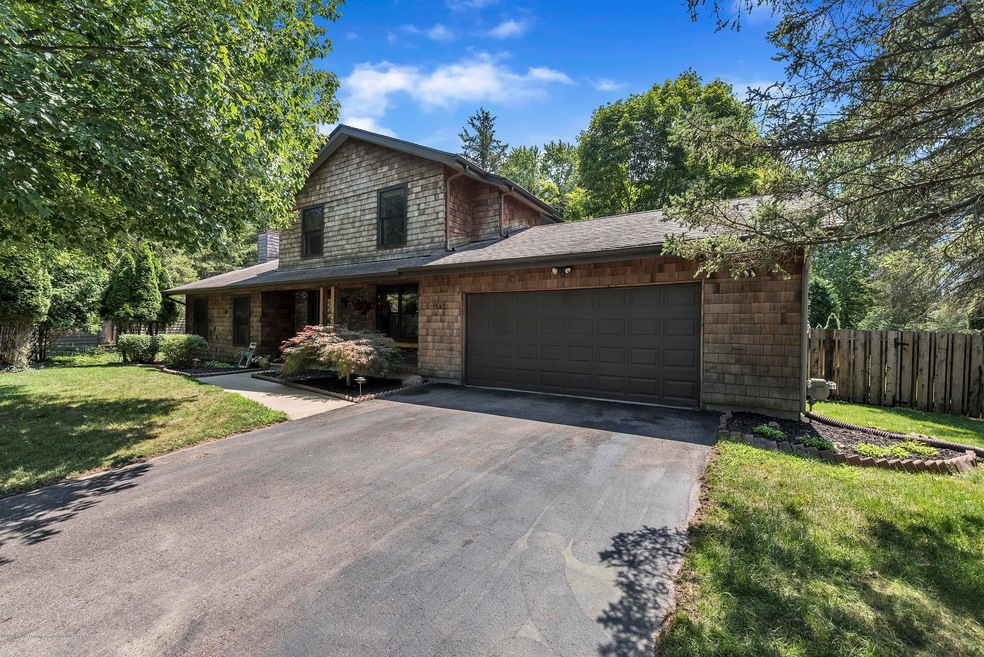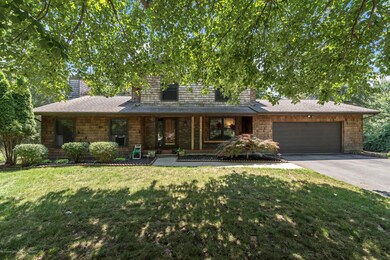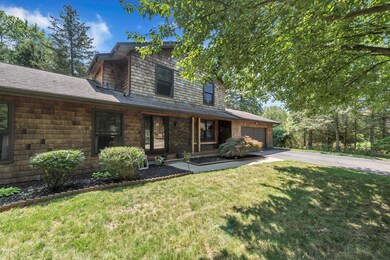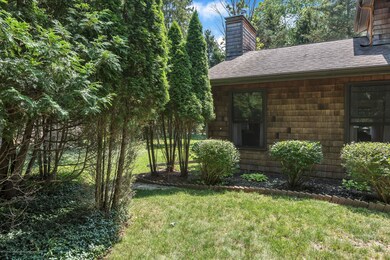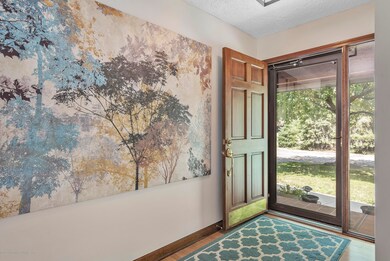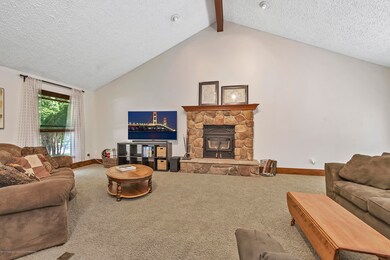
1645 Dobie Cir Okemos, MI 48864
Highlights
- Deck
- Cathedral Ceiling
- Covered patio or porch
- Kinawa School Rated A
- Granite Countertops
- Formal Dining Room
About This Home
As of October 2019Beautiful home on a private cul-de-sac and prime location in Okemos schools. As you walk into the home, you will be enamored with the dramatic living area with cathedral ceilings. You will imagine the nights cozying up by the fireplace or entertaining in the generous living space. Open to the living area is the dining room. Off the dining room is the updated kitchen with granite countertops and newer appliances. Also on the first floor is a flex bedroom/office space and a half bath for guests. You will also love the convenience of having the laundry room on the first floor. On the second floor, you will notice the new barn door entrance to your own private oasis. The master bathroom has been recently updated with double sinks and tile shower. You will love the modern fixtures not only in this room, but throughout the home as well. 2 more additional bedrooms and shared bathroom complete the second floor. In the basement, there is a recreational space with many possibilities (including a wet bar with mini fridge) and ample storage space. The backyard is perfect for large, private outdoor gatherings...plenty of green space and plenty of space on the deck that runs the entire length of the house. Schedule your showing today.
Last Agent to Sell the Property
Troy Seyfert
Berkshire Hathaway HomeServices License #6501401852 Listed on: 08/01/2019
Home Details
Home Type
- Single Family
Est. Annual Taxes
- $5,844
Year Built
- Built in 1978
Lot Details
- 0.37 Acre Lot
- Lot Dimensions are 71x120
- Cul-De-Sac
- North Facing Home
- Fenced
Parking
- 2 Car Attached Garage
Home Design
- Shingle Roof
- Wood Siding
Interior Spaces
- 2-Story Property
- Cathedral Ceiling
- Ceiling Fan
- Wood Burning Fireplace
- Entrance Foyer
- Living Room
- Formal Dining Room
- Fire and Smoke Detector
Kitchen
- Gas Oven
- Range
- Dishwasher
- Granite Countertops
- Disposal
Bedrooms and Bathrooms
- 4 Bedrooms
Laundry
- Laundry on main level
- Dryer
- Washer
Basement
- Basement Fills Entire Space Under The House
- Exterior Basement Entry
- Basement Window Egress
Outdoor Features
- Deck
- Covered patio or porch
- Shed
Utilities
- Humidifier
- Forced Air Heating and Cooling System
- Heating System Uses Natural Gas
- Gas Water Heater
Community Details
- Dobie Heights Subdivision
- Office
Ownership History
Purchase Details
Home Financials for this Owner
Home Financials are based on the most recent Mortgage that was taken out on this home.Purchase Details
Home Financials for this Owner
Home Financials are based on the most recent Mortgage that was taken out on this home.Purchase Details
Home Financials for this Owner
Home Financials are based on the most recent Mortgage that was taken out on this home.Purchase Details
Home Financials for this Owner
Home Financials are based on the most recent Mortgage that was taken out on this home.Purchase Details
Similar Homes in the area
Home Values in the Area
Average Home Value in this Area
Purchase History
| Date | Type | Sale Price | Title Company |
|---|---|---|---|
| Warranty Deed | $292,500 | Title Resource Agency | |
| Warranty Deed | $257,500 | None Available | |
| Warranty Deed | $235,000 | Liberty Title Courier | |
| Warranty Deed | $210,000 | Tri Title Agency Llc | |
| Warranty Deed | $139,900 | -- |
Mortgage History
| Date | Status | Loan Amount | Loan Type |
|---|---|---|---|
| Open | $277,875 | New Conventional | |
| Previous Owner | $206,000 | New Conventional | |
| Previous Owner | $12,000 | Credit Line Revolving | |
| Previous Owner | $168,000 | New Conventional | |
| Previous Owner | $89,000 | Unknown |
Property History
| Date | Event | Price | Change | Sq Ft Price |
|---|---|---|---|---|
| 10/04/2019 10/04/19 | Sold | $292,500 | -2.5% | $106 / Sq Ft |
| 09/10/2019 09/10/19 | Pending | -- | -- | -- |
| 08/09/2019 08/09/19 | Price Changed | $299,900 | -3.2% | $109 / Sq Ft |
| 08/01/2019 08/01/19 | For Sale | $309,900 | +20.3% | $112 / Sq Ft |
| 08/01/2017 08/01/17 | Sold | $257,500 | +3.0% | $94 / Sq Ft |
| 06/18/2017 06/18/17 | Pending | -- | -- | -- |
| 06/12/2017 06/12/17 | For Sale | $250,000 | +6.4% | $91 / Sq Ft |
| 07/31/2014 07/31/14 | Sold | $235,000 | -5.6% | $86 / Sq Ft |
| 05/14/2014 05/14/14 | Pending | -- | -- | -- |
| 04/21/2014 04/21/14 | For Sale | $249,000 | -- | $91 / Sq Ft |
Tax History Compared to Growth
Tax History
| Year | Tax Paid | Tax Assessment Tax Assessment Total Assessment is a certain percentage of the fair market value that is determined by local assessors to be the total taxable value of land and additions on the property. | Land | Improvement |
|---|---|---|---|---|
| 2024 | $7,982 | $175,500 | $30,100 | $145,400 |
| 2023 | $7,982 | $168,300 | $28,600 | $139,700 |
| 2022 | $7,593 | $156,700 | $29,400 | $127,300 |
| 2021 | $7,469 | $153,000 | $23,900 | $129,100 |
| 2020 | $7,329 | $139,400 | $23,900 | $115,500 |
| 2019 | $6,579 | $135,400 | $29,400 | $106,000 |
| 2018 | $6,230 | $124,100 | $27,900 | $96,200 |
| 2017 | $5,844 | $122,200 | $24,600 | $97,600 |
| 2016 | $2,366 | $119,200 | $23,900 | $95,300 |
| 2015 | $2,366 | $117,300 | $47,223 | $70,077 |
| 2014 | $2,366 | $108,000 | $45,213 | $62,787 |
Agents Affiliated with this Home
-
T
Seller's Agent in 2019
Troy Seyfert
Berkshire Hathaway HomeServices
-
J
Buyer's Agent in 2019
Jennifer Murdoch
Berkshire Hathaway HomeServices
(517) 582-0755
1 in this area
72 Total Sales
-
P
Seller's Agent in 2017
Peter MacIntyre
RE/MAX Michigan
-
K
Seller's Agent in 2014
Katie Spyke
Berkshire Hathaway HomeServices
-
J
Buyer's Agent in 2014
Jackie Shulsky
Berkshire Hathaway HomeServices
Map
Source: Greater Lansing Association of Realtors®
MLS Number: 239384
APN: 02-02-27-402-020
- 1474 Hatch Rd
- 3941 Jonquil Ln
- 1866 Birchwood Dr
- 3921 Dobie Rd
- 4326 Manitou Dr
- 1875 Penobscot Dr
- 4448 Greenwood Dr
- 1315 Leeward Dr
- 4451 Greenwood Dr
- 4408 Arbor Dr
- 1504 Forest Hills Dr
- 3888 Breckinridge Dr
- 1263 Leeward Dr
- 3886 Hemmingway Dr
- 2038 Woodfield Rd
- 4245 Sandridge Dr
- 1794 Sashabaw Dr
- 3745 Dobie Rd
- 4519 Mistywood Dr
- 1446 Treetop Dr Unit 3
