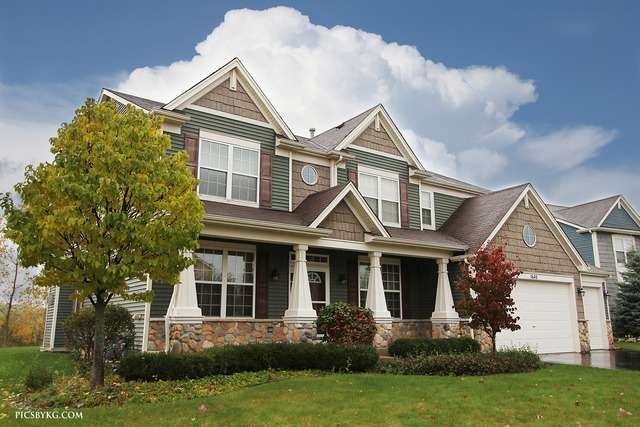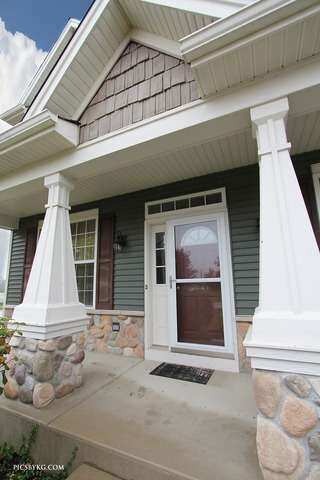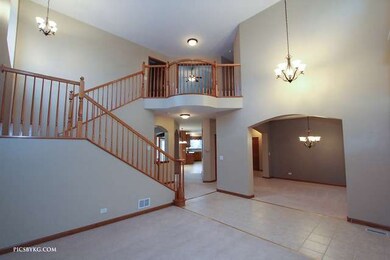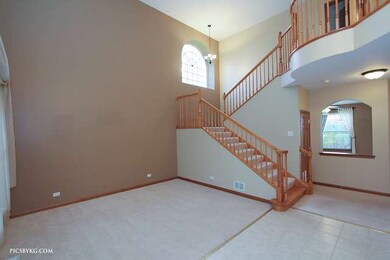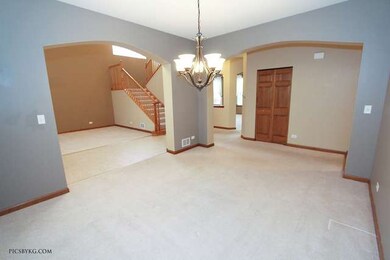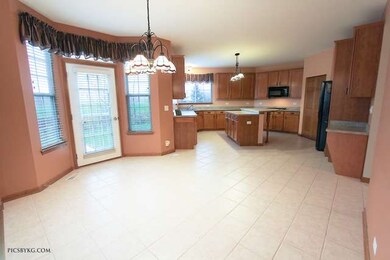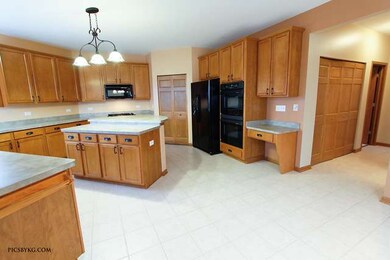
1645 Forest View Way Antioch, IL 60002
Highlights
- Vaulted Ceiling
- Wood Flooring
- Den
- Antioch Community High School Rated A-
- Corner Lot
- Walk-In Pantry
About This Home
As of March 2017Don't sacrifice square footage, finishes, or luxury for under $300k! This has it all. Clublands of Antioch is an active friendly neighborhood whose residents know each other and the community. This home shows as beautifully and easily as the lifestyle it will support. Open area behind is slated for park space, and this lovely quiet setting is a great offset given how close it is to amenities and transportation.
Last Agent to Sell the Property
Keller Williams North Shore West License #475130092 Listed on: 10/16/2014

Last Buyer's Agent
Felicia Jordan
Charles Rutenberg Realty License #475128040

Home Details
Home Type
- Single Family
Est. Annual Taxes
- $16,897
Year Built
- 2004
HOA Fees
- $53 per month
Parking
- Attached Garage
- Garage Door Opener
- Driveway
- Parking Included in Price
- Garage Is Owned
Home Design
- Brick Exterior Construction
- Slab Foundation
- Asphalt Shingled Roof
- Vinyl Siding
Interior Spaces
- Vaulted Ceiling
- Gas Log Fireplace
- Dining Area
- Den
- Wood Flooring
Kitchen
- Breakfast Bar
- Walk-In Pantry
- Double Oven
- Microwave
- Dishwasher
- Disposal
Bedrooms and Bathrooms
- Primary Bathroom is a Full Bathroom
- Dual Sinks
- Soaking Tub
- Separate Shower
Laundry
- Laundry on upper level
- Dryer
- Washer
Unfinished Basement
- Basement Fills Entire Space Under The House
- Rough-In Basement Bathroom
Utilities
- Forced Air Heating and Cooling System
- Heating System Uses Gas
Additional Features
- Patio
- Corner Lot
Listing and Financial Details
- Homeowner Tax Exemptions
Ownership History
Purchase Details
Home Financials for this Owner
Home Financials are based on the most recent Mortgage that was taken out on this home.Purchase Details
Home Financials for this Owner
Home Financials are based on the most recent Mortgage that was taken out on this home.Purchase Details
Home Financials for this Owner
Home Financials are based on the most recent Mortgage that was taken out on this home.Purchase Details
Home Financials for this Owner
Home Financials are based on the most recent Mortgage that was taken out on this home.Similar Homes in Antioch, IL
Home Values in the Area
Average Home Value in this Area
Purchase History
| Date | Type | Sale Price | Title Company |
|---|---|---|---|
| Warranty Deed | $284,500 | Greater Illinois Title Compa | |
| Warranty Deed | $290,000 | Title Resources Guaranty Co | |
| Warranty Deed | $323,500 | Republic Title | |
| Warranty Deed | $380,000 | Chicago Title Insurance Co |
Mortgage History
| Date | Status | Loan Amount | Loan Type |
|---|---|---|---|
| Open | $300,000 | Credit Line Revolving | |
| Closed | $250,000 | Credit Line Revolving | |
| Closed | $256,000 | New Conventional | |
| Previous Owner | $232,000 | Stand Alone Second | |
| Previous Owner | $310,000 | VA | |
| Previous Owner | $323,500 | VA | |
| Previous Owner | $304,000 | Unknown | |
| Previous Owner | $303,800 | Purchase Money Mortgage |
Property History
| Date | Event | Price | Change | Sq Ft Price |
|---|---|---|---|---|
| 07/20/2025 07/20/25 | Pending | -- | -- | -- |
| 07/18/2025 07/18/25 | For Sale | $550,000 | +93.3% | $113 / Sq Ft |
| 03/24/2017 03/24/17 | Sold | $284,500 | -5.2% | $86 / Sq Ft |
| 02/08/2017 02/08/17 | Pending | -- | -- | -- |
| 12/04/2016 12/04/16 | Price Changed | $299,999 | -2.6% | $91 / Sq Ft |
| 10/28/2016 10/28/16 | For Sale | $308,000 | +6.2% | $93 / Sq Ft |
| 04/13/2015 04/13/15 | Sold | $290,000 | -3.1% | $88 / Sq Ft |
| 03/10/2015 03/10/15 | Pending | -- | -- | -- |
| 02/08/2015 02/08/15 | For Sale | $299,333 | 0.0% | $90 / Sq Ft |
| 01/14/2015 01/14/15 | Pending | -- | -- | -- |
| 10/16/2014 10/16/14 | For Sale | $299,333 | -- | $90 / Sq Ft |
Tax History Compared to Growth
Tax History
| Year | Tax Paid | Tax Assessment Tax Assessment Total Assessment is a certain percentage of the fair market value that is determined by local assessors to be the total taxable value of land and additions on the property. | Land | Improvement |
|---|---|---|---|---|
| 2024 | $16,897 | $160,001 | $15,041 | $144,960 |
| 2023 | $15,315 | $143,267 | $13,468 | $129,799 |
| 2022 | $15,315 | $124,604 | $11,084 | $113,520 |
| 2021 | $14,160 | $116,267 | $10,342 | $105,925 |
| 2020 | $13,918 | $113,056 | $10,056 | $103,000 |
| 2019 | $14,093 | $108,116 | $9,617 | $98,499 |
| 2018 | $11,740 | $98,985 | $12,785 | $86,200 |
| 2017 | $12,295 | $89,201 | $12,169 | $77,032 |
| 2016 | $12,013 | $86,085 | $11,744 | $74,341 |
| 2015 | $9,796 | $83,895 | $11,445 | $72,450 |
| 2014 | $9,427 | $83,422 | $11,498 | $71,924 |
| 2012 | $9,423 | $87,208 | $11,498 | $75,710 |
Agents Affiliated with this Home
-
Dick Barr

Seller's Agent in 2025
Dick Barr
Village Realty
(847) 644-1154
2 in this area
187 Total Sales
-
M
Seller's Agent in 2017
Mae Watts Parrish
@properties
-
Annie Sullivan

Buyer's Agent in 2017
Annie Sullivan
Keller Williams North Shore West
(224) 577-9004
14 in this area
316 Total Sales
-
Renee O'Brien

Seller's Agent in 2015
Renee O'Brien
Keller Williams North Shore West
(847) 687-1954
1 in this area
174 Total Sales
-
F
Buyer's Agent in 2015
Felicia Jordan
Charles Rutenberg Realty
Map
Source: Midwest Real Estate Data (MRED)
MLS Number: MRD08754308
APN: 02-22-201-001
- 978 Forest View Way
- 900 Heartland Park Ln
- 1655 Vista Lake Dr
- 882 Sterling Heights Dr
- 39930 Savage Rd
- 1286 Goldfinch Ln
- 1082 Holly Dr
- 1218 White Lake Dr
- 20475 W Il Route 173
- 41092 N Deep Lake Rd
- 40484 N Deep Lake Rd
- 1214 Jerome Ct
- 1200 Jerome Ct
- 40963 N Champaign Dr
- 1075 Christine Ln
- 22220 W Loon Dr
- 631 Hidden Creek Dr
- 660 Birch Hollow Dr
- 22271 W Loon Dr
- 1650 Natures Way
