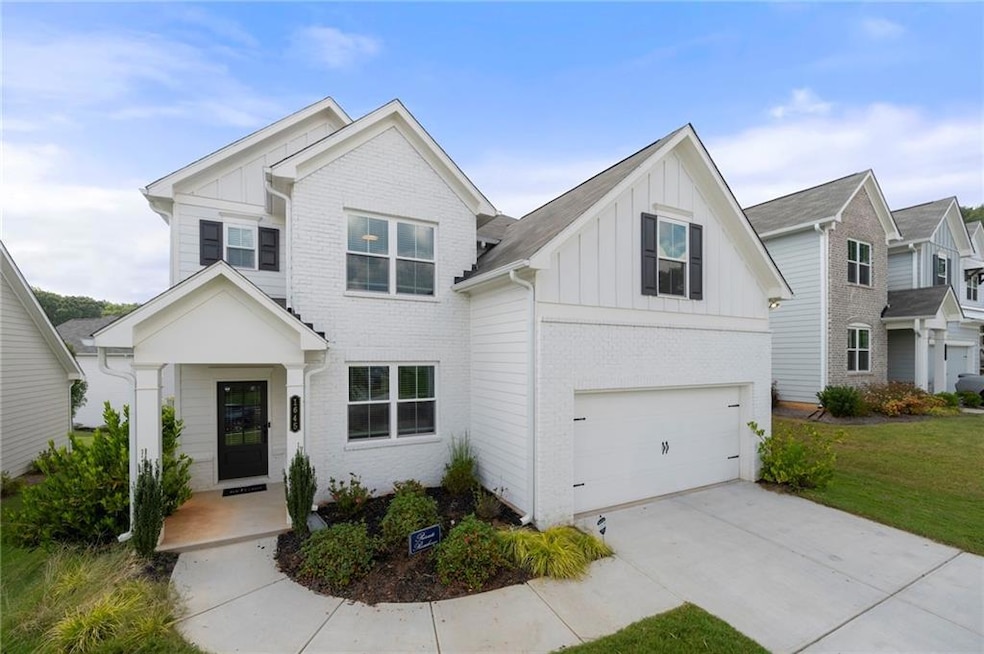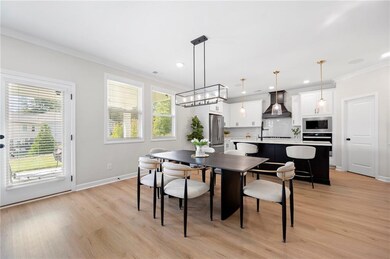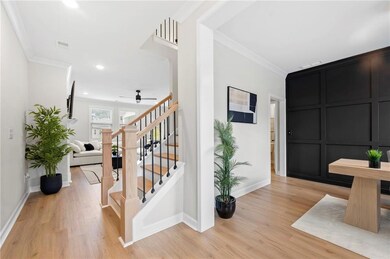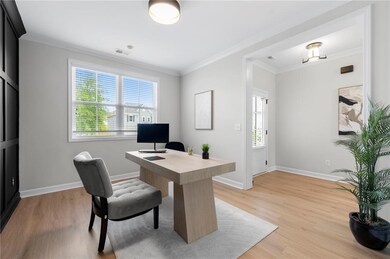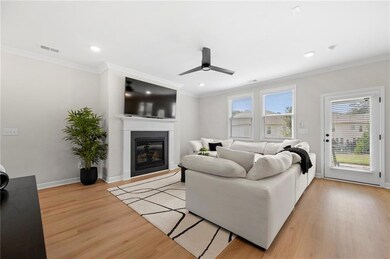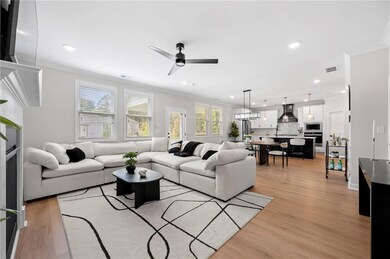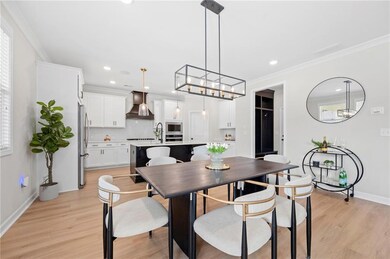1645 Fulmont Cir Mableton, GA 30126
Estimated payment $3,468/month
Highlights
- Open-Concept Dining Room
- Oversized primary bedroom
- Wood Flooring
- Clubhouse
- Traditional Architecture
- Stone Countertops
About This Home
Welcome to your dream home in the heart of Mableton!
This spacious 4-bedroom, 2.5-bath home beautifully combines comfort, style, and thoughtful upgrades—over $50,000 in premium enhancements installed by the seller. From the moment you enter, you’re welcomed by a versatile flex space—perfect for a home office, formal dining room, or creative retreat. The open-concept design flows effortlessly into a cozy fireside living room and a chef’s kitchen boasting an oversized island, upgraded vent hood, abundant counter space, and cabinetry designed for both everyday living and effortless entertaining. Upstairs, the primary suite offers a true retreat with a spa-like bath featuring a walk-in shower, soaking tub, and expansive closet space. Step outside and enjoy the covered patio overlooking a fully irrigated front and backyard—an ideal setting for outdoor dining, entertaining, or simply relaxing year-round. Inside, whole-house surround sound creates the perfect atmosphere whether you’re hosting friends or enjoying a quiet evening in. Additional highlights include a 2-car garage and an unbeatable location near shopping, dining, and commuter routes.
Home Details
Home Type
- Single Family
Est. Annual Taxes
- $5,475
Year Built
- Built in 2023
Lot Details
- 6,970 Sq Ft Lot
- Property fronts a private road
- Landscaped
- Irrigation Equipment
- Back and Front Yard
HOA Fees
- $108 Monthly HOA Fees
Parking
- 2 Car Garage
- Parking Accessed On Kitchen Level
- Front Facing Garage
- Garage Door Opener
- Driveway Level
Home Design
- Traditional Architecture
- Slab Foundation
- Shingle Roof
- Cement Siding
- Brick Front
Interior Spaces
- 2,386 Sq Ft Home
- 2-Story Property
- Ceiling height of 9 feet on the main level
- Factory Built Fireplace
- Electric Fireplace
- Double Pane Windows
- Entrance Foyer
- Family Room with Fireplace
- Living Room with Fireplace
- Open-Concept Dining Room
- Formal Dining Room
- Home Office
- Fire and Smoke Detector
Kitchen
- Open to Family Room
- Eat-In Kitchen
- Walk-In Pantry
- Gas Oven
- Gas Cooktop
- Range Hood
- Microwave
- Dishwasher
- Kitchen Island
- Stone Countertops
- White Kitchen Cabinets
- Disposal
Flooring
- Wood
- Carpet
- Ceramic Tile
Bedrooms and Bathrooms
- 4 Bedrooms
- Oversized primary bedroom
- Dual Vanity Sinks in Primary Bathroom
- Separate Shower in Primary Bathroom
- Soaking Tub
Laundry
- Laundry Room
- Laundry on upper level
Accessible Home Design
- Accessible Kitchen
Outdoor Features
- Patio
- Rain Gutters
Schools
- Sanders Elementary School
- Garrett Middle School
- South Cobb High School
Utilities
- Central Heating and Cooling System
- High Speed Internet
- Cable TV Available
Listing and Financial Details
- Home warranty included in the sale of the property
- Tax Lot 73
- Assessor Parcel Number 19121600210
Community Details
Overview
- Avenbrook Subdivision
Amenities
- Clubhouse
Map
Home Values in the Area
Average Home Value in this Area
Tax History
| Year | Tax Paid | Tax Assessment Tax Assessment Total Assessment is a certain percentage of the fair market value that is determined by local assessors to be the total taxable value of land and additions on the property. | Land | Improvement |
|---|---|---|---|---|
| 2025 | $5,669 | $199,720 | $46,000 | $153,720 |
| 2024 | $5,475 | $190,604 | $46,000 | $144,604 |
Property History
| Date | Event | Price | List to Sale | Price per Sq Ft | Prior Sale |
|---|---|---|---|---|---|
| 09/09/2025 09/09/25 | For Sale | $549,900 | +7.7% | $230 / Sq Ft | |
| 12/19/2023 12/19/23 | Sold | $510,496 | 0.0% | $216 / Sq Ft | View Prior Sale |
| 10/12/2023 10/12/23 | Pending | -- | -- | -- | |
| 10/12/2023 10/12/23 | For Sale | $510,411 | -- | $216 / Sq Ft |
Source: First Multiple Listing Service (FMLS)
MLS Number: 7646544
APN: 19-1216-0-021-0
- Laurel Plan at Avenbrook
- Rosedale Plan at Avenbrook
- Fulmont at Avenbrook Plan at Avenbrook
- Addison Plan at Avenbrook
- Conley Plan at Avenbrook
- Bayberry Plan at Sawmill Creek - Bungalow Series
- Wisteria Plan at Sawmill Creek - Bungalow Series
- Redbud Plan at Sawmill Creek - Bungalow Series
- 1675 Huntcrest Park SW
- 1943 Arnold Dr
- 5410 Beth Dr
- 5393 Janet Ln
- 5320 Beth Dr
- 1971 Annette Ln
- 4882 Golden Dr SW
- 0 Harris St Unit 7661273
- 5466 Davis Dr
- 1803 Gherry Dr
- 1841 Mobley St
- 1440 Compton Dr SW
- 2026 Oakbluff Way SW
- 5337 Burrus Ln
- 2020 Annette Ln SW
- 5389 Burrus Ln
- 1326 Stella Cir SW
- 4910 Springdale Rd
- 1240 Mimosa Cir SW
- 1299 Vonda Ln SW
- 1407 Palmer Place SW
- 5714 S Gordon Rd SW
- 1827 Belcher Place SW
- 1061 Retner Dr SW
- 5161 Madison Green Dr SW
- 1204 Veterans Memorial Hwy SW
- 1156 Madison Green Ln SW
- 1076 Center St SW Unit 1074
- 1584 Silver Ridge Dr
- 4867 Flint Hill Rd SW
- 1083 Center St SW Unit A
- 1847 Elmwood Dr
