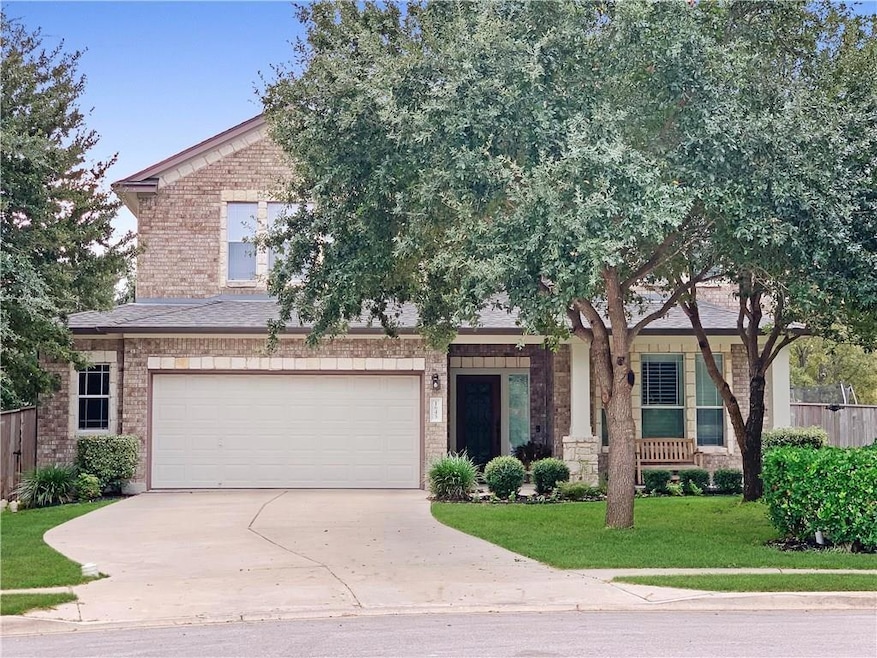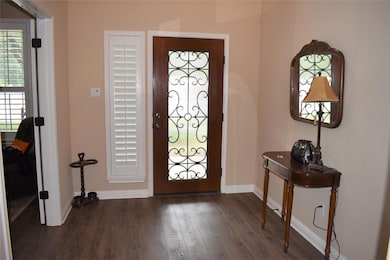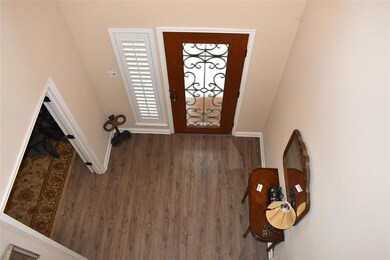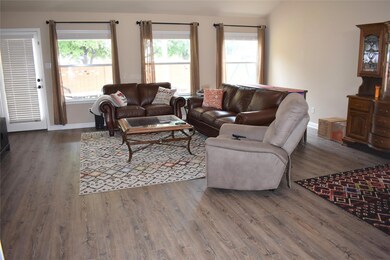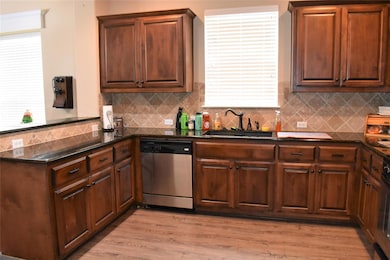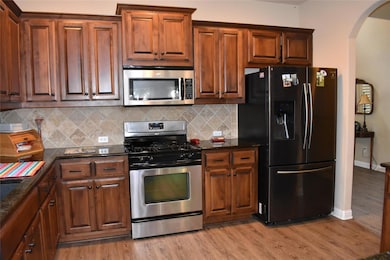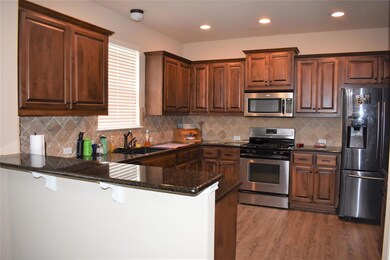1645 Hidden Springs Path Round Rock, TX 78665
Teravista NeighborhoodHighlights
- Golf Course Community
- Fitness Center
- Wooded Lot
- Teravista Elementary Leadership Academy Rated A
- Clubhouse
- Main Floor Primary Bedroom
About This Home
Stunning 2 Story Home in the Amenity Rich Golf Course Community of Teravista has 3 Living (Family, Office and Game Room), 4 Bedrooms (Primary Suite Down) and 2.5 Baths. Great Location: Tucked Away on a Quiet Interior Street minutes from Golf Course, Community Pool, Sports Courts and Playgrounds. Home Office/Study with French Doors off the Foyer. Wall of Windows in Family Room look out to the Big Back Yard. Decorative Chandelier lights up the Dining Area. Kitchen features an Abundance of Granite Countertops, Breakfast Bar, Gas Range, Built-In Microwave and Tiled Backsplash. Private Primary Bedroom Suite down has Double Vanities, Soaking Tub, Separate Shower and Big Walk-In Closet. Powder Room Bath is perfect for Guests. Lots of room to Play in the large Gameroom. 3 Secondary Bedrooms and 2nd Full Bath. The Utility Room has Cabinetry and the Washer and Dryer convey. Major Shopping, Roadways and Employers.
Listing Agent
REALTY CAPITAL CITY Brokerage Phone: (512) 381-2220 License #0551962 Listed on: 06/01/2025

Co-Listing Agent
REALTY CAPITAL CITY Brokerage Phone: (512) 381-2220 License #0698311
Home Details
Home Type
- Single Family
Est. Annual Taxes
- $8,553
Year Built
- Built in 2009
Lot Details
- 10,019 Sq Ft Lot
- Northeast Facing Home
- Wood Fence
- Sprinkler System
- Wooded Lot
- Private Yard
Parking
- 2 Car Attached Garage
- Single Garage Door
- Garage Door Opener
Home Design
- Brick Exterior Construction
- Slab Foundation
- Composition Roof
- Masonry Siding
Interior Spaces
- 2,631 Sq Ft Home
- 2-Story Property
- Ceiling Fan
- Recessed Lighting
- Chandelier
- Plantation Shutters
- Family Room
- Multiple Living Areas
- Dining Room
- Home Office
- Game Room
- Fire and Smoke Detector
- Laundry Room
Kitchen
- Free-Standing Gas Range
- Microwave
- Dishwasher
- Stainless Steel Appliances
- Granite Countertops
- Disposal
Flooring
- Carpet
- Laminate
- Tile
Bedrooms and Bathrooms
- 4 Bedrooms | 1 Primary Bedroom on Main
- Walk-In Closet
- Double Vanity
- Soaking Tub
- Separate Shower
Outdoor Features
- Covered patio or porch
- Rain Gutters
Location
- Property is near a golf course
Schools
- Teravista Elementary School
- Hopewell Middle School
- Stony Point High School
Utilities
- Central Heating and Cooling System
- Vented Exhaust Fan
- Heating System Uses Natural Gas
- Natural Gas Connected
- Municipal Utilities District for Water and Sewer
- ENERGY STAR Qualified Water Heater
- Water Softener is Owned
- High Speed Internet
Listing and Financial Details
- Security Deposit $2,600
- Tenant pays for all utilities
- The owner pays for association fees
- 12 Month Lease Term
- $85 Application Fee
- Assessor Parcel Number 16568200010008
- Tax Block 1
Community Details
Overview
- Property has a Home Owners Association
- Built by Standard Pacific
- Teravista Subdivision
Amenities
- Picnic Area
- Clubhouse
- Planned Social Activities
Recreation
- Golf Course Community
- Tennis Courts
- Community Playground
- Fitness Center
- Community Pool
- Trails
Map
Source: Unlock MLS (Austin Board of REALTORS®)
MLS Number: 8613944
APN: R487489
- 1633 Hidden Springs Path
- 1628 Hidden Springs Path
- 913 Satellite View
- 853 Satellite View
- 849 Satellite View
- 1812 Hidden Springs Path
- 1532 Lorson Loop
- 1415 Quicksilver Cir
- 1720 Wood Vista Place
- 1733 Westmeadow Trail
- 1726 Westmeadow Trail
- 1713 Westmeadow Trail
- 1929 Autumn Run Ln
- 1564 Lorson Loop
- 1001 Zodiac Ln Unit 11
- 3910 Eagles Nest St
- 1906 Autumn Run Ln
- 1520 Westmeadow Trail
- 1901 Windberry Path
- 1307 Terra St
