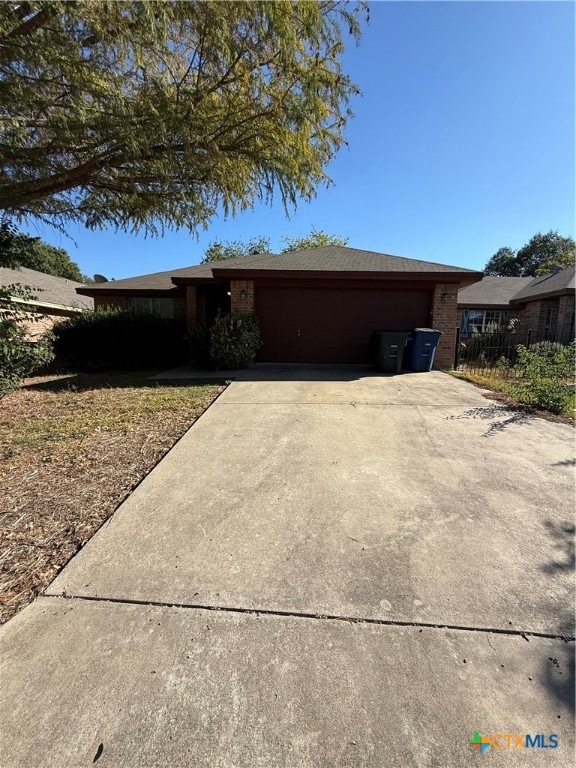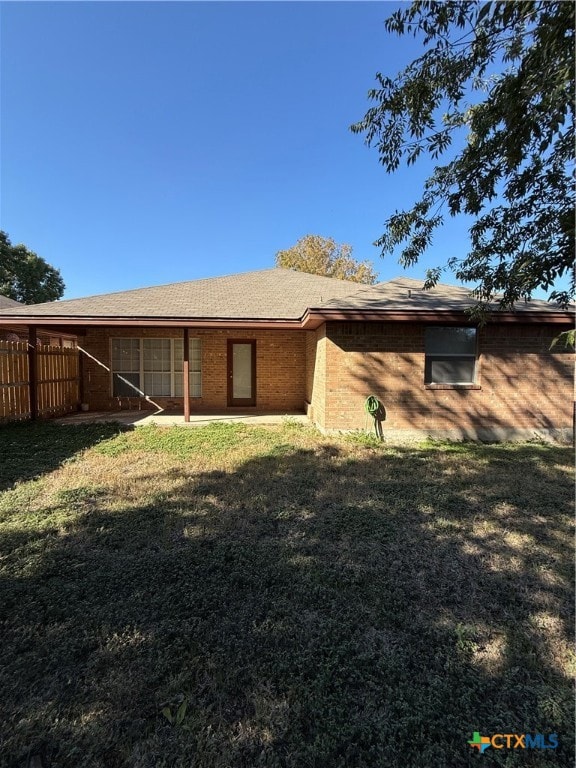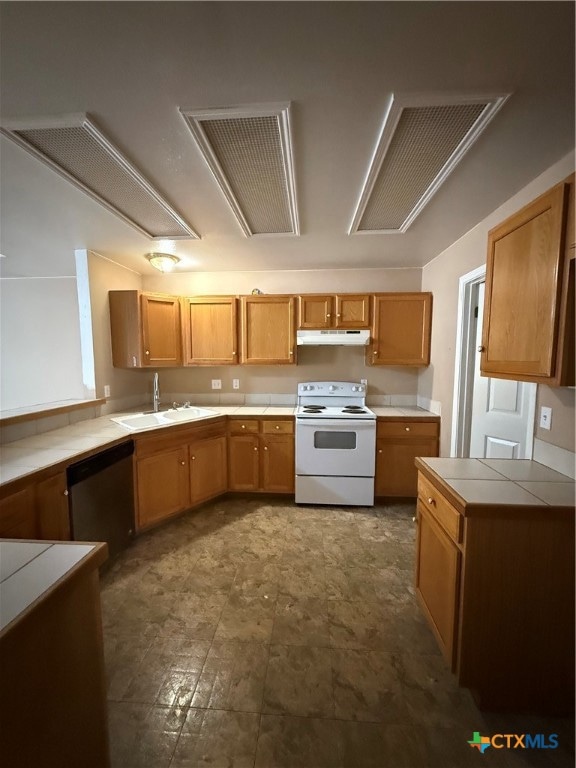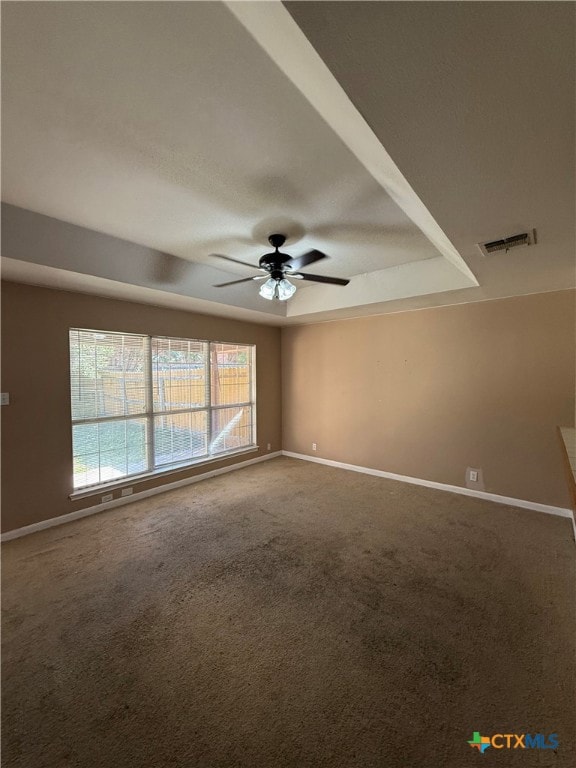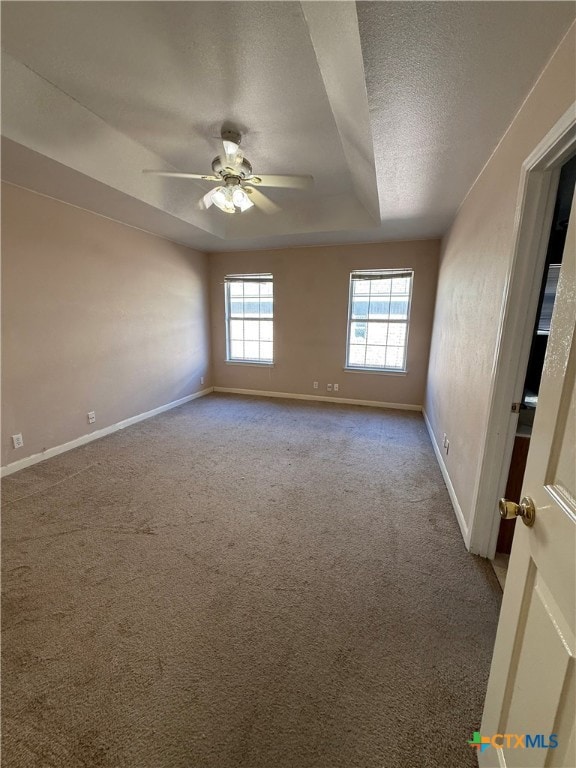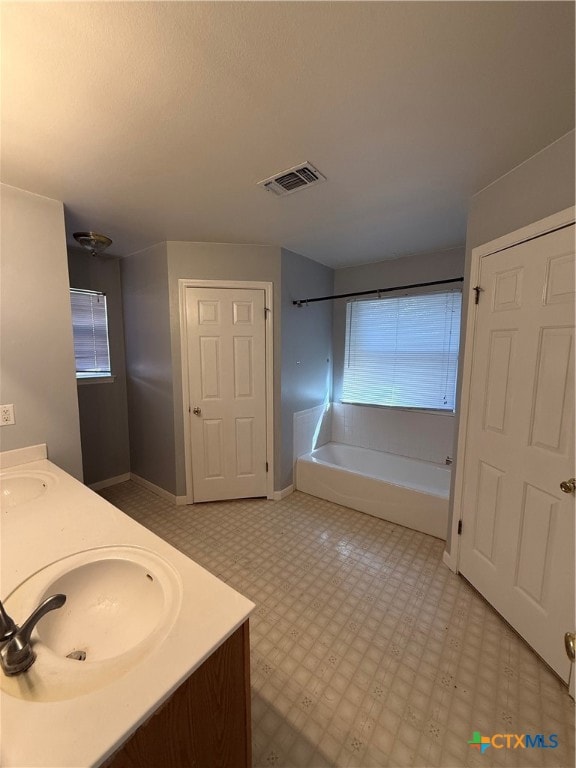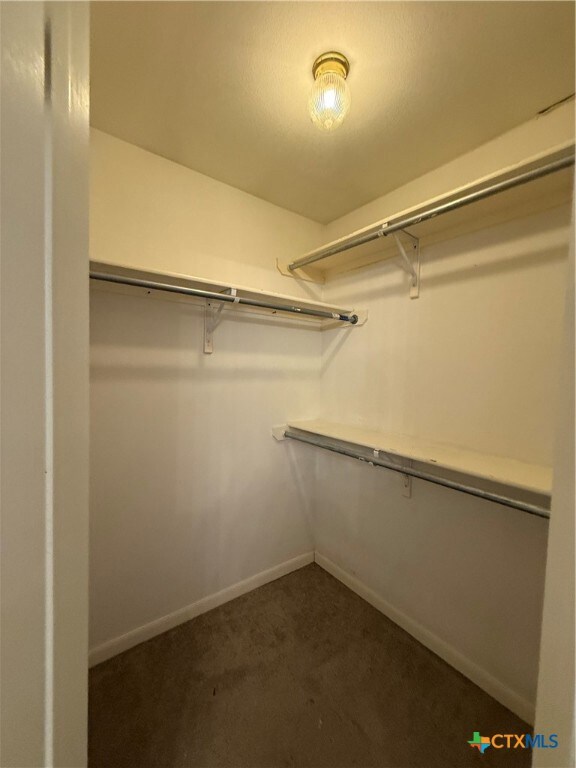1645 Kimberly Dawn Dr New Braunfels, TX 78130
South New Braunfels NeighborhoodHighlights
- Traditional Architecture
- Walk-In Closet
- Laundry Room
- Covered Patio or Porch
- Cooling Available
- Garden Bath
About This Home
Discover comfort and convenience in this 3-bedroom, 2-bath home featuring a bright open living area perfect for relaxing or entertaining. The spacious kitchen flows effortlessly into the dining and living spaces, creating a warm, connected atmosphere. Enjoy the privacy of a primary suite with an ensuite bath, and plenty of space in the additional bedrooms for family, guests, or a home office. The home also includes a 2-car garage and a large fenced backyard perfect for weekend barbecues or quiet evenings outdoors. Located in a welcoming neighborhood close to schools, shopping, and dining, this home offers the ideal blend of comfort and convenience. Don't miss your chance to make 1645 Kimberly Dawn your new home schedule a showing today!
Listing Agent
Casen Arias
Bray Real Estate Group Brokerage Phone: (972) 374-9994 License #0843669 Listed on: 11/07/2025
Home Details
Home Type
- Single Family
Est. Annual Taxes
- $4,359
Year Built
- Built in 1998
Lot Details
- 5,998 Sq Ft Lot
- Privacy Fence
Parking
- 2 Car Garage
Home Design
- Traditional Architecture
- Slab Foundation
- Masonry
Interior Spaces
- 1,510 Sq Ft Home
- Property has 1 Level
- Ceiling Fan
Kitchen
- Oven
- Dishwasher
Flooring
- Carpet
- Tile
Bedrooms and Bathrooms
- 3 Bedrooms
- Walk-In Closet
- 2 Full Bathrooms
- Garden Bath
- Walk-in Shower
Laundry
- Laundry Room
- Dryer
Utilities
- Cooling Available
- Heating Available
Additional Features
- Covered Patio or Porch
- City Lot
Community Details
- Property has a Home Owners Association
- Rolling Valley 7 Subdivision
Listing and Financial Details
- Legal Lot and Block 18 / 11
- Assessor Parcel Number 53614
Map
Source: Central Texas MLS (CTXMLS)
MLS Number: 597353
APN: 48-0712-0174-00
- 1571 Kimberly Dawn Dr
- 1676 Kimberly Dawn Dr
- 1651 Lantana Cir
- 2649 Pahmeyer Dr
- 1615 Bartlett Square
- 1659 Barrett Ave
- 1742 Joy Spring
- 1436 Devin Dr
- 1751 Joy Spring
- 1711 Kelly Ct
- 1615 Sunnycrest Cir
- 1388 Kamryn Way
- 1635 Elizabeth Ct
- 2113 Sungate Dr
- 1609 Sunstone Cir
- 1639 Elizabeth Ct
- 1165 Legacy Dr
- 1194 Legacy Dr
- 1641 Kimberly Dawn Dr
- 1662 Lantana Cir
- 1360 W County Line Rd
- 1655 Barrett Ave
- 1661 Barrett Ave
- 2021 Rueben Rd
- 2028 Rueben Rd
- 1752 Jasons North Ct
- 1751 Loma Verde Dr
- 1324 S Mesquite Ave
- 1214 Sugar Land Dr
- 1302 S Mesquite Ave
- 6 Sun Flower Cir
- 2149 Hazelwood
- 2062 N Ranch Estates Blvd
- 1510 Gardenia Dr
- 1934 Snowy Egret
- 2207 Hazelwood
- 2037 Flintshire Dr
- 878 Noel Forest
