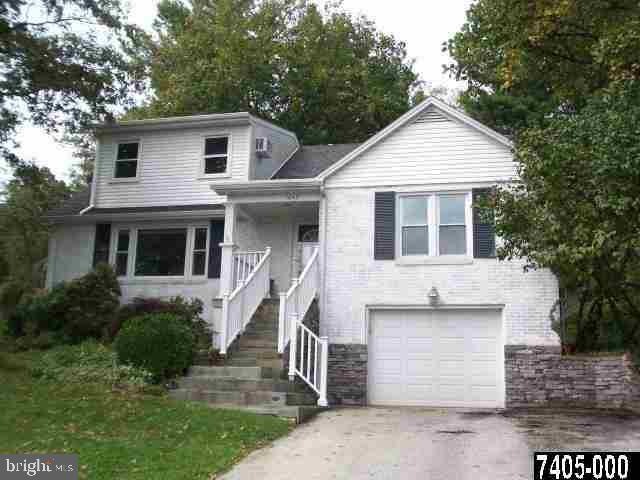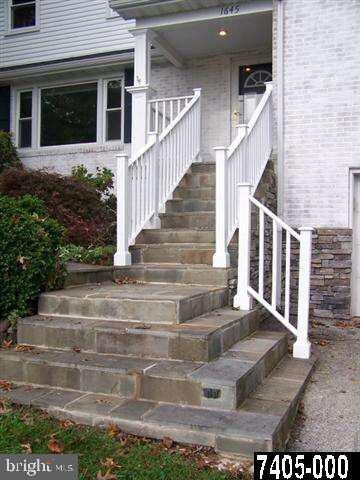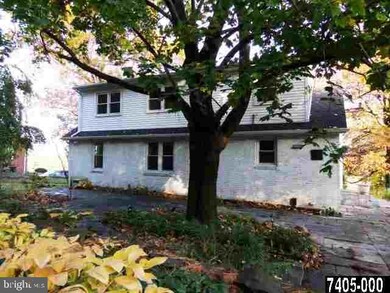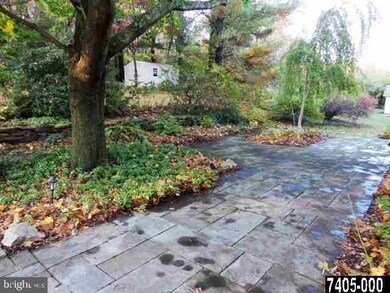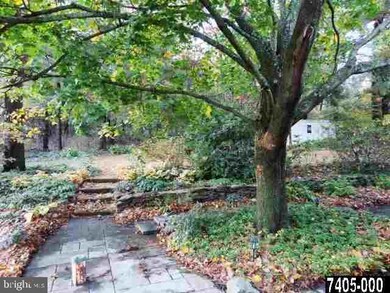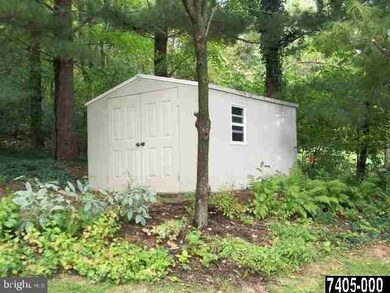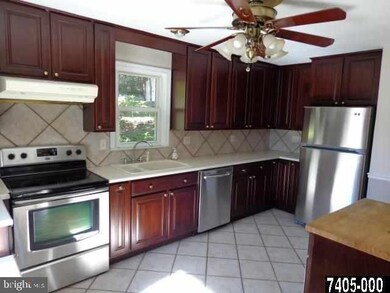
1645 Knoxlyn Rd Gettysburg, PA 17325
Estimated Value: $314,887 - $459,000
Highlights
- Partially Wooded Lot
- Den
- 1 Car Attached Garage
- No HOA
- Formal Dining Room
- Cooling System Mounted In Outer Wall Opening
About This Home
As of March 2013Beautiful landscaping and a picturesque setting surround this spacious 5 bedroom home on a country road. Move-in ready with kitchen and bathroom upgrades, tile and wood floors, new carpet upstairs and a fresh coat of paint. Great condition. You'll love the quaint and private, tiered back yard and patio.
Last Agent to Sell the Property
RE/MAX of Gettysburg License #RM422800 Listed on: 10/08/2012

Home Details
Home Type
- Single Family
Est. Annual Taxes
- $3,342
Year Built
- Built in 1970
Lot Details
- 0.46 Acre Lot
- Lot Dimensions are 178x200
- Sloped Lot
- Partially Wooded Lot
Home Design
- Brick Exterior Construction
- Shingle Roof
- Asphalt Roof
- Stone Siding
- Vinyl Siding
- Stick Built Home
Interior Spaces
- Property has 1.5 Levels
- Insulated Windows
- Family Room
- Formal Dining Room
- Den
- Oven
Bedrooms and Bathrooms
- 5 Bedrooms
- 2 Full Bathrooms
Laundry
- Laundry Room
- Dryer
- Washer
Basement
- Walk-Out Basement
- Partial Basement
Parking
- 1 Car Attached Garage
- Off-Street Parking
Outdoor Features
- Patio
Schools
- Gettysburg Area High School
Utilities
- Cooling System Mounted In Outer Wall Opening
- Heating System Uses Oil
- Baseboard Heating
- Hot Water Heating System
- Well
- Septic Tank
Listing and Financial Details
- Assessor Parcel Number 0120D13004700000
Community Details
Overview
- No Home Owners Association
Building Details
Ownership History
Purchase Details
Home Financials for this Owner
Home Financials are based on the most recent Mortgage that was taken out on this home.Purchase Details
Home Financials for this Owner
Home Financials are based on the most recent Mortgage that was taken out on this home.Similar Homes in Gettysburg, PA
Home Values in the Area
Average Home Value in this Area
Purchase History
| Date | Buyer | Sale Price | Title Company |
|---|---|---|---|
| Moore Jayme | $199,000 | None Available | |
| El Taher Mary Anna L | -- | -- |
Mortgage History
| Date | Status | Borrower | Loan Amount |
|---|---|---|---|
| Open | Moore Jayme | $75,000 | |
| Open | Moore Jayme | $195,395 | |
| Previous Owner | El Taher Mary Anna L | $54,000 |
Property History
| Date | Event | Price | Change | Sq Ft Price |
|---|---|---|---|---|
| 03/20/2013 03/20/13 | Sold | $199,000 | -9.1% | $73 / Sq Ft |
| 02/02/2013 02/02/13 | Pending | -- | -- | -- |
| 10/08/2012 10/08/12 | For Sale | $219,000 | -- | $80 / Sq Ft |
Tax History Compared to Growth
Tax History
| Year | Tax Paid | Tax Assessment Tax Assessment Total Assessment is a certain percentage of the fair market value that is determined by local assessors to be the total taxable value of land and additions on the property. | Land | Improvement |
|---|---|---|---|---|
| 2025 | $3,342 | $199,900 | $39,000 | $160,900 |
| 2024 | $3,180 | $199,900 | $39,000 | $160,900 |
| 2023 | $3,180 | $199,900 | $39,000 | $160,900 |
| 2022 | $3,149 | $199,900 | $39,000 | $160,900 |
| 2021 | $3,082 | $199,900 | $39,000 | $160,900 |
| 2020 | $3,082 | $199,900 | $39,000 | $160,900 |
| 2019 | $3,060 | $199,900 | $39,000 | $160,900 |
| 2018 | $3,041 | $199,900 | $39,000 | $160,900 |
| 2017 | $2,935 | $199,900 | $39,000 | $160,900 |
| 2016 | -- | $199,900 | $39,000 | $160,900 |
| 2015 | -- | $199,900 | $39,000 | $160,900 |
| 2014 | -- | $189,300 | $39,000 | $150,300 |
Agents Affiliated with this Home
-
Jason Van Dyke

Seller's Agent in 2013
Jason Van Dyke
RE/MAX
(717) 253-3384
98 Total Sales
-
Brittanie Woodward

Buyer's Agent in 2013
Brittanie Woodward
Trish Rowe Realty, LLC
(717) 357-1125
83 Total Sales
Map
Source: Bright MLS
MLS Number: 1002624281
APN: 20-D13-0047-000
- 29 Glenwood Dr
- 35 Henry Ln
- 3631 Fairfield Rd Unit (14.28 ACRES)
- 3631 Fairfield Rd Unit (6.50 ACRES)
- 48 Henry Ln
- 40 Cold Springs Rd
- 529 McGlaughlin Rd
- 49 Rist Trail
- 285 Carrolls Tract Rd Unit 3
- 179 E Audubon Rd
- 2 Covey Ct Unit C71
- 50 Rist Trail
- 5 Covey Ct Unit C74
- 6 Covey Ct Unit C72
- 16 Partridge Ct Unit C55
- 99 Friendship Ln Unit 77
- 48 Partridge Ct Unit C59
- 200 Knoxlyn Rd
- 85 Skyline Ct Unit 8
- 30 3rd St
- 1645 Knoxlyn Rd
- 1635 Knoxlyn Rd
- 1655 Knoxlyn Rd
- 1611 Knoxlyn Rd
- 1625 Knoxlyn Rd
- 1675 Knoxlyn Rd
- 1670 Knoxlyn Rd
- 1677 Knoxlyn Rd
- 1693 Knoxlyn Rd
- 1709 Knoxlyn Rd
- 1581 Knoxlyn Rd
- 1563 Knoxlyn Rd
- 1715 Knoxlyn Rd
- 1545 Knoxlyn Rd
- 1580 Knoxlyn Rd
- 1580 Knoxlyn Rd
- 1765 Knoxlyn Rd
- 166 Fairplay Rd Unit 152
- 192 Fairplay Rd Unit 156
- 180 Fairplay Rd Unit 154
