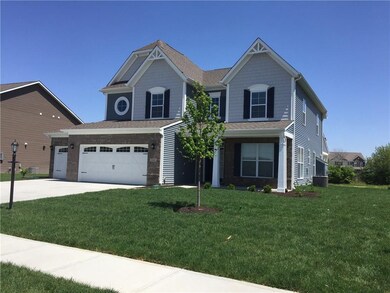
Highlights
- 1 Fireplace
- Covered patio or porch
- Garage
- Sycamore Elementary School Rated A
- Forced Air Heating and Cooling System
- Energy-Efficient Windows
About This Home
As of August 2022This home is located at 1645 Limerick Ln, Avon, IN 46123 and is currently priced at $281,645, approximately $93 per square foot. This property was built in 2018. 1645 Limerick Ln is a home located in Hendricks County with nearby schools including White Oak Elementary School, Sycamore Elementary School, and Avon Middle School North.
Last Agent to Sell the Property
Pyatt Builders, LLC License #RB14047245 Listed on: 05/22/2018

Home Details
Home Type
- Single Family
Est. Annual Taxes
- $32
Year Built
- Built in 2018
Parking
- Garage
Home Design
- Slab Foundation
Interior Spaces
- 2-Story Property
- 1 Fireplace
- Fire and Smoke Detector
Bedrooms and Bathrooms
- 4 Bedrooms
Utilities
- Forced Air Heating and Cooling System
- Heating System Uses Gas
Additional Features
- Energy-Efficient Windows
- Covered patio or porch
- 0.37 Acre Lot
Community Details
- Mapleton At Wynne Farms Subdivision
- Property managed by Kirkpatrick
Listing and Financial Details
- Assessor Parcel Number 1645limericklaneavon46123
Ownership History
Purchase Details
Home Financials for this Owner
Home Financials are based on the most recent Mortgage that was taken out on this home.Purchase Details
Home Financials for this Owner
Home Financials are based on the most recent Mortgage that was taken out on this home.Similar Homes in Avon, IN
Home Values in the Area
Average Home Value in this Area
Purchase History
| Date | Type | Sale Price | Title Company |
|---|---|---|---|
| Warranty Deed | -- | -- | |
| Deed | $281,600 | -- | |
| Warranty Deed | $281,645 | Stewart Titel Co |
Mortgage History
| Date | Status | Loan Amount | Loan Type |
|---|---|---|---|
| Open | $312,000 | New Conventional | |
| Previous Owner | $273,750 | New Conventional | |
| Previous Owner | $269,759 | FHA | |
| Previous Owner | $276,543 | FHA |
Property History
| Date | Event | Price | Change | Sq Ft Price |
|---|---|---|---|---|
| 08/25/2022 08/25/22 | Sold | $393,000 | +2.1% | $131 / Sq Ft |
| 07/18/2022 07/18/22 | Pending | -- | -- | -- |
| 07/12/2022 07/12/22 | For Sale | $385,000 | +36.7% | $128 / Sq Ft |
| 05/25/2018 05/25/18 | Sold | $281,645 | 0.0% | $94 / Sq Ft |
| 05/23/2018 05/23/18 | Pending | -- | -- | -- |
| 05/22/2018 05/22/18 | For Sale | $281,645 | -- | $94 / Sq Ft |
Tax History Compared to Growth
Tax History
| Year | Tax Paid | Tax Assessment Tax Assessment Total Assessment is a certain percentage of the fair market value that is determined by local assessors to be the total taxable value of land and additions on the property. | Land | Improvement |
|---|---|---|---|---|
| 2024 | $4,736 | $418,100 | $82,500 | $335,600 |
| 2023 | $4,316 | $383,300 | $75,100 | $308,200 |
| 2022 | $4,026 | $355,000 | $72,300 | $282,700 |
| 2021 | $3,605 | $317,000 | $69,500 | $247,500 |
| 2020 | $3,545 | $309,000 | $69,500 | $239,500 |
| 2019 | $3,401 | $292,700 | $65,800 | $226,900 |
| 2018 | $2,009 | $65,800 | $65,800 | $0 |
| 2017 | $29 | $1,000 | $1,000 | $0 |
Agents Affiliated with this Home
-
D
Seller's Agent in 2022
David Ebeyer
Ebeyer Realty, LLC
-
A
Buyer's Agent in 2022
Alice Wessel
F.C. Tucker Company
-
Jerrod Klein
J
Seller's Agent in 2018
Jerrod Klein
Pyatt Builders, LLC
(317) 339-1799
2 in this area
242 Total Sales
-
Non-BLC Member
N
Buyer's Agent in 2018
Non-BLC Member
MIBOR REALTOR® Association
-
I
Buyer's Agent in 2018
IUO Non-BLC Member
Non-BLC Office
Map
Source: MIBOR Broker Listing Cooperative®
MLS Number: MBR21570101
APN: 32-07-36-107-011.000-031
- 8126 Kilborn Way
- 1773 Winchester Blvd
- 8433 Vyners Ln
- 8380 Kolven Dr
- 8557 Vyners Ln
- 8287 Falkirk Dr
- 1854 Oconnor Ct
- 1829 Archbury Dr
- 1143 Kinross Dr
- 7854 E County Road 200 N
- 1839 Silverton Dr
- 8460 Ferguson Cir
- 1783 Trillium Ct
- 8519 Frosty Rose Dr
- 2245 Meadow Creek Dr
- 7830 Cross Creek
- 2325 Silver Rose Dr
- 1145 Forest Commons Dr
- 2353 Woodcreek Crossing Blvd
- 804 Seabreeze Dr

