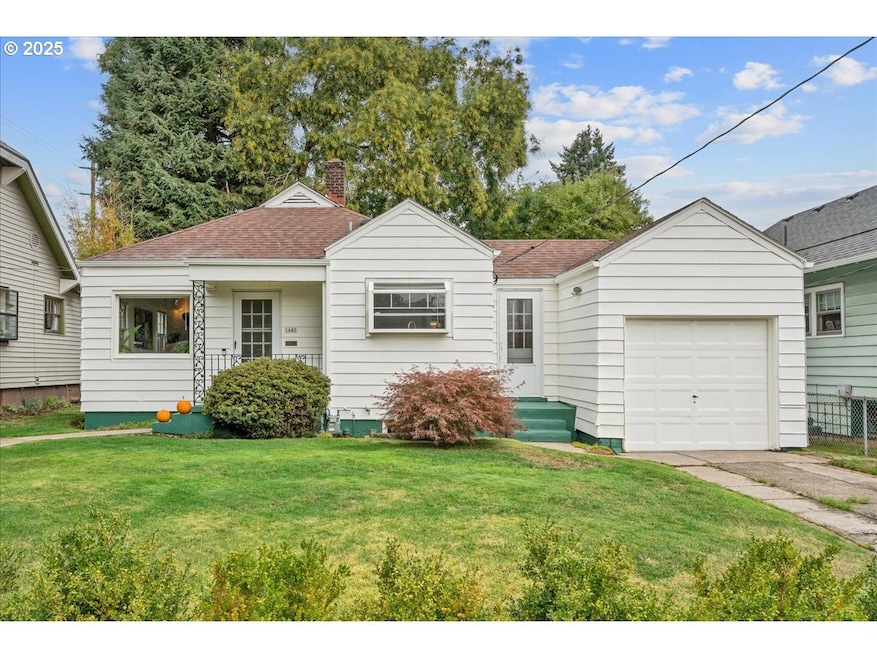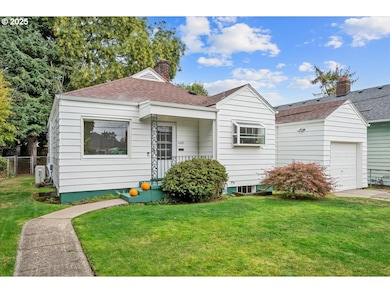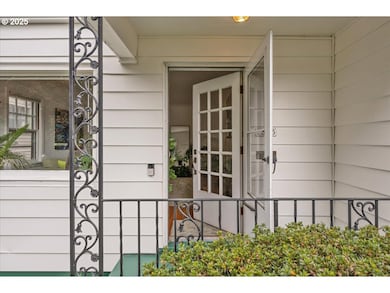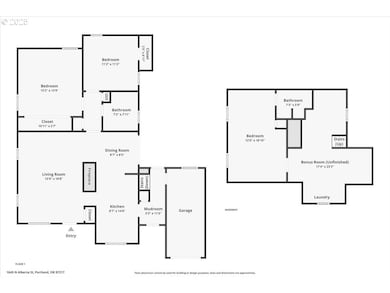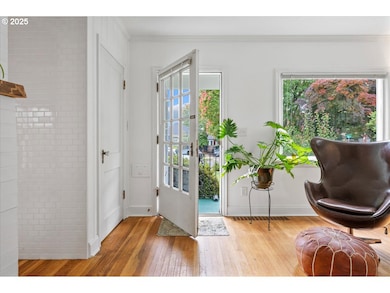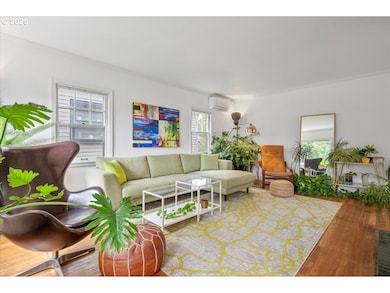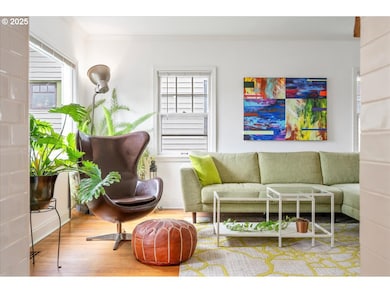1645 N Alberta St Portland, OR 97217
Overlook NeighborhoodEstimated payment $3,496/month
Highlights
- View of Trees or Woods
- Freestanding Bathtub
- 1 Fireplace
- Beach Elementary School Rated A-
- Wood Flooring
- Bonus Room
About This Home
Remodeled Mid-Century Ranch in the Heart of Overlook Park. Experience timeless mid-century charm beautifully reimagined for modern living. Nestled in one of Portland’s most sought-after neighborhoods, this thoughtfully remodeled home offers warmth, function, and style throughout. Step inside to discover newly refinished original red oak hardwood floors, an inviting open-concept layout, and abundant natural light. The spacious living room features a classic wood-burning fireplace and flows seamlessly into the fully remodeled kitchen, complete with modern cabinetry, quartz countertops, stainless steel appliances, and tile throughout. The main-level bathroom has been completely redesigned, featuring a standalone soaking tub, a no-threshold walk-in shower, custom tilework, wood ceiling, and designer finishes. The primary bedroom now boasts a custom walk-in closet with built-in shelving and elegant wallpaper detail. The lower level has been reimagined with a full bathroom, a wet bar/kitchenette, a new closet, and a flexible layout—perfect for a guest suite, studio, or family room.Additional upgrades include all-new insulation and drywall throughout, re-insulated attic, widened brick-accented driveway, brick walkway, new landscaping with shrubs and trees, and a newly built exterior shed. The covered back patio includes multiple garden areas that thrive with extended growing seasons. This home perfectly blends classic architecture with modern updates — a rare find in Overlook Park!
Listing Agent
Knock Real Estate Brokerage Email: adiam@knockpropertymanagement.com License #200908043 Listed on: 10/24/2025

Home Details
Home Type
- Single Family
Est. Annual Taxes
- $3,928
Year Built
- Built in 1940
Lot Details
- 5,227 Sq Ft Lot
- Fenced
- Private Yard
Parking
- 1 Car Attached Garage
- Driveway
- On-Street Parking
Property Views
- Woods
- Park or Greenbelt
Home Design
- Shingle Roof
- Shingle Siding
Interior Spaces
- 1,569 Sq Ft Home
- 2-Story Property
- Ceiling Fan
- 1 Fireplace
- Family Room
- Living Room
- Dining Room
- Bonus Room
- Wood Flooring
Kitchen
- Free-Standing Range
- Range Hood
- Dishwasher
- Quartz Countertops
Bedrooms and Bathrooms
- 3 Bedrooms
- Freestanding Bathtub
- Soaking Tub
Laundry
- Laundry Room
- Washer and Dryer
Partially Finished Basement
- Basement Fills Entire Space Under The House
- Natural lighting in basement
Schools
- Beach Elementary School
- Jefferson High School
Utilities
- Mini Split Air Conditioners
- Mini Split Heat Pump
Additional Features
- Covered Deck
- Property is near a bus stop
Community Details
- No Home Owners Association
- Overlook Neighborhood Subdivision
Listing and Financial Details
- Assessor Parcel Number R257277
Map
Home Values in the Area
Average Home Value in this Area
Tax History
| Year | Tax Paid | Tax Assessment Tax Assessment Total Assessment is a certain percentage of the fair market value that is determined by local assessors to be the total taxable value of land and additions on the property. | Land | Improvement |
|---|---|---|---|---|
| 2025 | $3,928 | $145,790 | -- | -- |
| 2024 | $3,787 | $141,550 | -- | -- |
| 2023 | $3,642 | $137,430 | $0 | $0 |
| 2022 | $3,563 | $133,430 | $0 | $0 |
| 2021 | $3,503 | $129,550 | $0 | $0 |
| 2020 | $3,213 | $125,780 | $0 | $0 |
| 2019 | $3,095 | $122,120 | $0 | $0 |
| 2018 | $3,004 | $118,570 | $0 | $0 |
| 2017 | $2,880 | $115,120 | $0 | $0 |
| 2016 | $2,635 | $111,770 | $0 | $0 |
| 2015 | $2,566 | $108,520 | $0 | $0 |
| 2014 | $2,527 | $105,360 | $0 | $0 |
Property History
| Date | Event | Price | List to Sale | Price per Sq Ft | Prior Sale |
|---|---|---|---|---|---|
| 10/24/2025 10/24/25 | For Sale | $600,000 | +57.9% | $382 / Sq Ft | |
| 10/09/2019 10/09/19 | Sold | $379,900 | 0.0% | $242 / Sq Ft | View Prior Sale |
| 09/04/2019 09/04/19 | Pending | -- | -- | -- | |
| 07/15/2019 07/15/19 | Price Changed | $379,900 | +1.3% | $242 / Sq Ft | |
| 07/15/2019 07/15/19 | For Sale | $374,900 | 0.0% | $239 / Sq Ft | |
| 06/21/2019 06/21/19 | Pending | -- | -- | -- | |
| 06/17/2019 06/17/19 | Price Changed | $374,900 | -3.7% | $239 / Sq Ft | |
| 05/26/2019 05/26/19 | Price Changed | $389,500 | -2.6% | $248 / Sq Ft | |
| 04/29/2019 04/29/19 | Price Changed | $399,900 | -5.4% | $255 / Sq Ft | |
| 03/15/2019 03/15/19 | For Sale | $422,800 | -- | $269 / Sq Ft |
Purchase History
| Date | Type | Sale Price | Title Company |
|---|---|---|---|
| Personal Reps Deed | $379,900 | Lawyers Title Of Oregon Llc |
Mortgage History
| Date | Status | Loan Amount | Loan Type |
|---|---|---|---|
| Open | $360,905 | New Conventional |
Source: Regional Multiple Listing Service (RMLS)
MLS Number: 623189046
APN: R257277
- 1535 N Alberta St
- 2021 N Sumner St
- 4629 N Campbell Ave
- 4625 N Campbell Ave
- 4607 N Campbell Ave
- 4611 N Campbell Ave
- 4619 N Campbell Ave
- 0 N Humboldt St
- 2122 N Webster St
- 4620 N Maryland Ave
- 1455 N Killingsworth St Unit 316
- 1455 N Killingsworth St Unit 404
- 1455 N Killingsworth St Unit 201
- 1455 N Killingsworth St Unit 313
- 1455 N Killingsworth St Unit 415
- 2050 N Killingsworth St Unit 11
- 2384/2360 N Blandena St
- 1557 N Skidmore St
- 4515 N Montana Ave Unit 4525
- 4501 N Montana Ave Unit 4509
- 5115 N Concord Ave Unit B
- 1505 N Humboldt St
- 1514 N Emerson St
- 5325 N Interstate Ave
- 1377 N Humboldt St
- 5460 N Interstate Ave
- 4620 N Maryland Ave
- 1375 N Killingsworth St
- 5620 N Interstate Ave
- 1450 N Prescott St
- 1625 N Jessup St
- 1235 N Prescott St
- 1235 N Prescott St Unit ID1309834P
- 4310 N Maryland Ave
- 1314 N Skidmore St
- 5680 N Montana Ave
- 1480 N Jarrett St Unit FL2-ID10
- 1480 N Jarrett St
- 4128 N Montana Ave Unit ID1309898P
- 4128 N Montana Ave Unit ID1309853P
