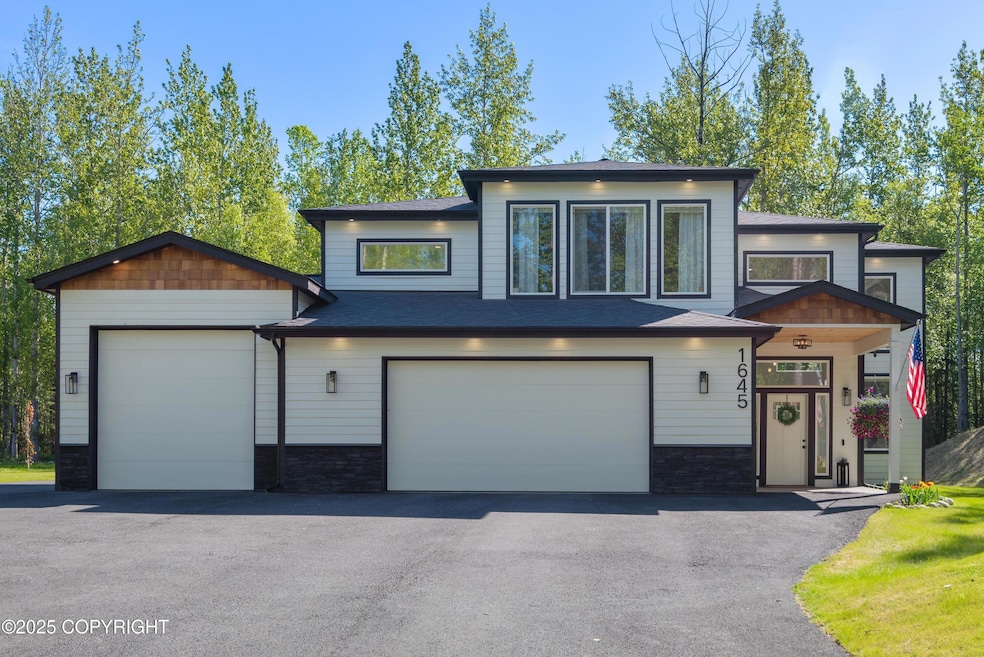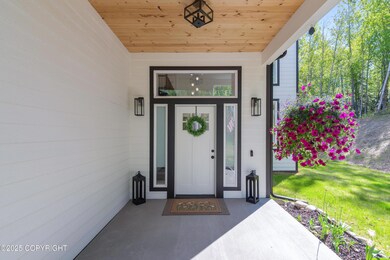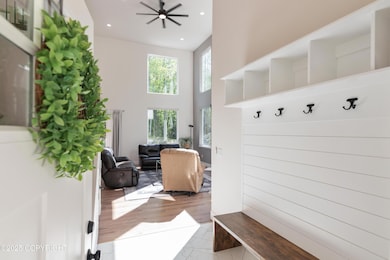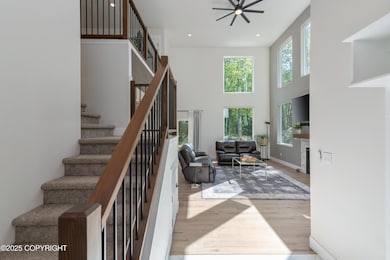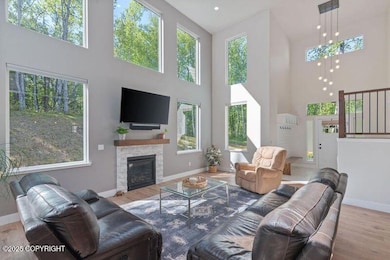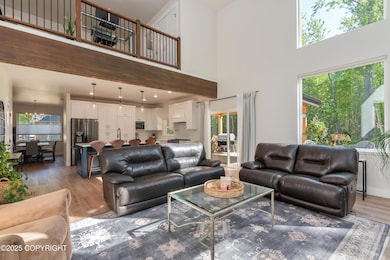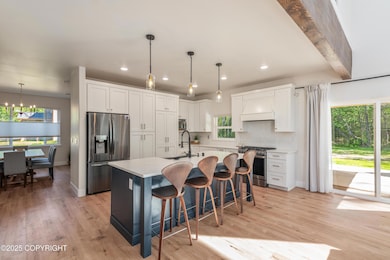
$775,000
- 3 Beds
- 3.5 Baths
- 2,930 Sq Ft
- 1100 N Golden Hills Dr
- Palmer, AK
Looking for more elbow room and a dream shop setup? This Palmer property checks all the boxes! Tucked away on a spacious lot with plenty of privacy, this home offers the perfect blend of comfort, space, and functionality. If you're tired of living too close to your neighbors and want room to spread out--this is the one for you!The star of the property? A huge detached shop--ideal for storingall
Amy Neuharth Signature Real Estate Alaska
