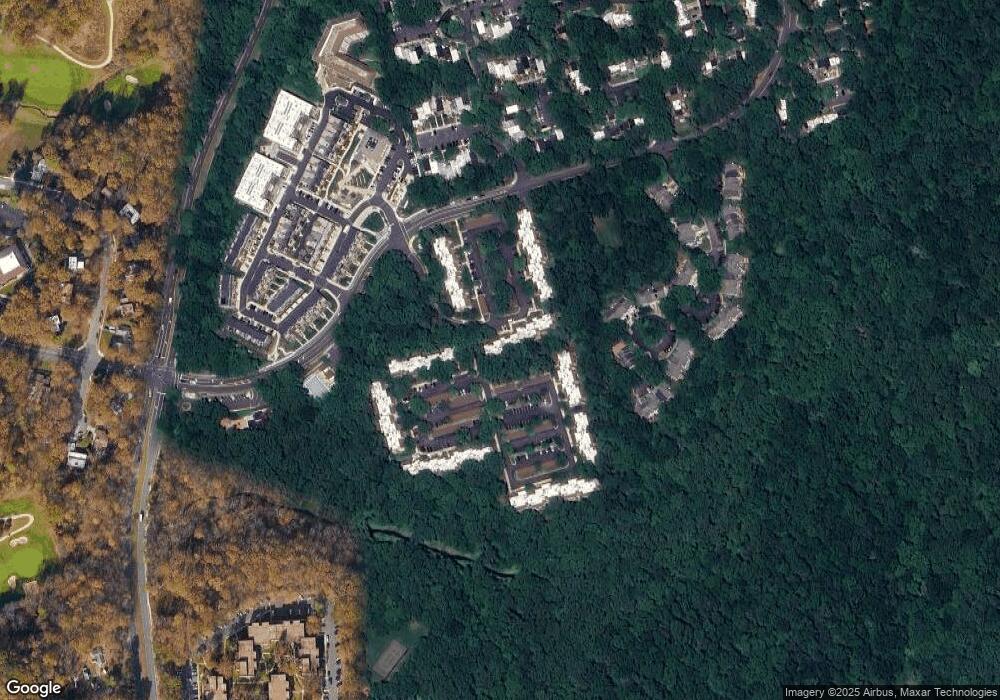1645 Parkcrest Cir Unit 7D/101 Reston, VA 20190
Tall Oaks/Uplands NeighborhoodEstimated Value: $353,000
1
Bed
1
Bath
1,046
Sq Ft
$337/Sq Ft
Est. Value
About This Home
This home is located at 1645 Parkcrest Cir Unit 7D/101, Reston, VA 20190 and is currently estimated at $353,000, approximately $337 per square foot. 1645 Parkcrest Cir Unit 7D/101 is a home located in Fairfax County with nearby schools including Forest Edge Elementary, South Lakes High School, and Reston Montessori School.
Ownership History
Date
Name
Owned For
Owner Type
Purchase Details
Closed on
Nov 14, 2018
Sold by
Clark Kathryn A
Bought by
Toohey Emily E
Current Estimated Value
Home Financials for this Owner
Home Financials are based on the most recent Mortgage that was taken out on this home.
Original Mortgage
$220,190
Outstanding Balance
$193,217
Interest Rate
4.7%
Mortgage Type
New Conventional
Estimated Equity
$159,783
Purchase Details
Closed on
Dec 4, 2015
Sold by
Lee James W
Bought by
Clark Kathryn A
Home Financials for this Owner
Home Financials are based on the most recent Mortgage that was taken out on this home.
Original Mortgage
$159,920
Interest Rate
3.77%
Mortgage Type
New Conventional
Purchase Details
Closed on
Sep 18, 2008
Sold by
Markley Lois D
Bought by
Lee James W
Home Financials for this Owner
Home Financials are based on the most recent Mortgage that was taken out on this home.
Original Mortgage
$207,815
Interest Rate
6.54%
Mortgage Type
Purchase Money Mortgage
Purchase Details
Closed on
Jun 7, 1994
Sold by
Derrenbacker Lisa
Bought by
Markley Lois D
Home Financials for this Owner
Home Financials are based on the most recent Mortgage that was taken out on this home.
Original Mortgage
$73,986
Interest Rate
8.49%
Mortgage Type
Purchase Money Mortgage
Create a Home Valuation Report for This Property
The Home Valuation Report is an in-depth analysis detailing your home's value as well as a comparison with similar homes in the area
Home Values in the Area
Average Home Value in this Area
Purchase History
| Date | Buyer | Sale Price | Title Company |
|---|---|---|---|
| Toohey Emily E | $227,000 | Champion Title & Settlements | |
| Clark Kathryn A | $199,900 | Attorney | |
| Lee James W | $210,000 | -- | |
| Markley Lois D | $76,700 | -- |
Source: Public Records
Mortgage History
| Date | Status | Borrower | Loan Amount |
|---|---|---|---|
| Open | Toohey Emily E | $220,190 | |
| Previous Owner | Clark Kathryn A | $159,920 | |
| Previous Owner | Lee James W | $207,815 | |
| Previous Owner | Markley Lois D | $73,986 |
Source: Public Records
Tax History Compared to Growth
Tax History
| Year | Tax Paid | Tax Assessment Tax Assessment Total Assessment is a certain percentage of the fair market value that is determined by local assessors to be the total taxable value of land and additions on the property. | Land | Improvement |
|---|---|---|---|---|
| 2025 | $3,667 | $325,500 | $65,000 | $260,500 |
| 2024 | $3,667 | $304,210 | $61,000 | $243,210 |
| 2023 | $3,311 | $281,680 | $56,000 | $225,680 |
| 2022 | $2,876 | $251,500 | $50,000 | $201,500 |
| 2021 | $2,869 | $235,050 | $47,000 | $188,050 |
| 2020 | $2,653 | $215,640 | $43,000 | $172,640 |
| 2019 | $2,578 | $209,520 | $39,000 | $170,520 |
| 2018 | $2,252 | $195,810 | $39,000 | $156,810 |
| 2017 | $2,253 | $186,490 | $37,000 | $149,490 |
| 2016 | $2,379 | $197,340 | $39,000 | $158,340 |
| 2015 | $2,469 | $212,260 | $42,000 | $170,260 |
| 2014 | $2,463 | $212,260 | $42,000 | $170,260 |
Source: Public Records
Map
Nearby Homes
- 1623 Parkcrest Cir Unit 9B/300
- 1670 Parkcrest Cir Unit 3B/300
- 1656 Parkcrest Cir Unit 2D/301
- 1704 Bandit Loop Unit 20A
- 11260 Chestnut Grove Square Unit 339
- 1526 Park Glen Ct
- 11200 Chestnut Grove Square Unit 203
- 11221 S Shore Rd
- 11430 Links Dr
- 1806 N Shore Ct
- 1820 Reston Row Plaza Unit 1604
- 11500 Fairway Dr Unit 402
- 1532 Northgate Square Unit 12A
- 1674 Chimney House Rd
- 1840 Golf View Ct
- 11152 Forest Edge Dr
- 1413 Northgate Square Unit 13/12B
- 11400 Washington Plaza W Unit 103
- 11650 American Dream Way
- 10900 Sunset Hills Rd
- 1641 Parkcrest Cir Unit 201
- 1639 Parkcrest Cir Unit 301
- 1641 Parkcrest Cir Unit 101
- 1641 Parkcrest Cir Unit 300
- 1643 Parkcrest Cir Unit 7C/200
- 1643 Parkcrest Cir Unit 201
- 1641 Parkcrest Cir Unit 7B/301
- 1639 Parkcrest Cir Unit 7A/101
- 1643 Parkcrest Cir Unit 101
- 1643 Parkcrest Cir Unit 100
- 1641 Parkcrest Cir Unit 7B/200
- 1639 Parkcrest Cir Unit 201
- 1641 Parkcrest Cir Unit 7B/101
- 1639 Parkcrest Cir Unit 7A/301
- 1645 Parkcrest Cir Unit 7D/200
- 1645 Parkcrest Cir Unit 7D/201
- 1641 Parkcrest Cir Unit 7B/300
- 1643 Parkcrest Cir Unit 301
- 1639 Parkcrest Cir Unit 300
- 1639 Parkcrest Cir Unit 7A/300
