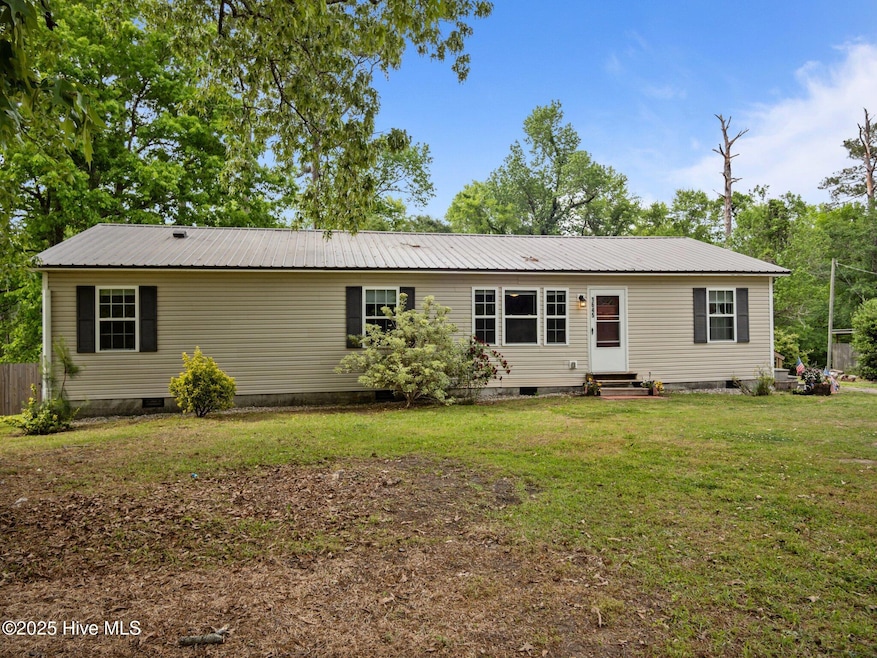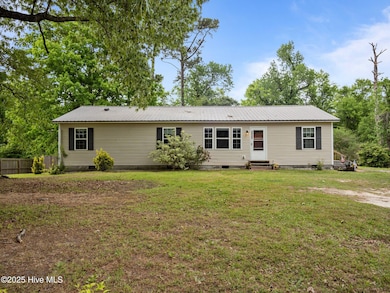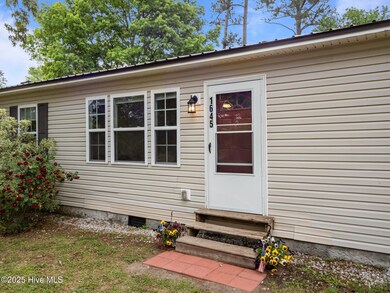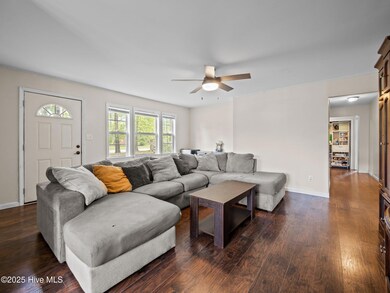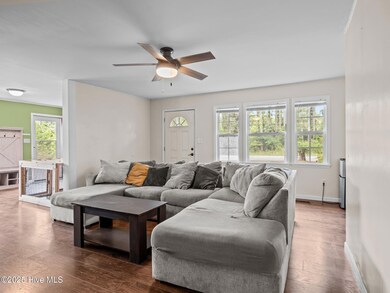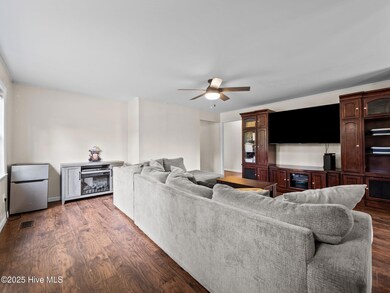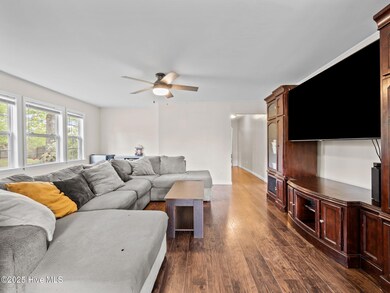
1645 Riggs Rd Maysville, NC 28555
Estimated payment $1,412/month
Highlights
- No HOA
- Forced Air Heating System
- Ceiling Fan
- Fenced Yard
- Combination Dining and Living Room
- 1-Story Property
About This Home
🌳 Privacy, Pines, and Personality in Maysville! 🌳If you've ever dreamed of escaping the hustle, hearing birds instead of traffic, and yelling ''I live on a huge lot!'' just because you can--this 3-bedroom, 2-bathroom PLUS A BONUS - Maysville retreat is your perfect match.Set on a sprawling, tree-lined lot, this gem gives you all the peace and privacy your heart desires (and none of the nosey neighbors (no promises). The new privacy fence keeps your business yours, while the metal roof says, ''I'm tough, stylish, and basically maintenance-proof.'' Bonus: it sounds awesome in the rain. Like nature's playlist.Inside, you'll find a flex room ready to become your home office, gym, craft room, or snack hideout--we're not judging. Outside, there's a shed for all your stuff (or your secret lawnmower collection), and mature trees for plenty of shade and hammock-worthy vibes.So whether you're planting a garden, hosting a BBQ, or just pretending you're off-grid while still close to town, this Maysville marvel is calling your name. Bring your chickens, your hobbies, and your peace-and-quiet dreams. 🐔🌲Offering 2500 use as you choose! Also,ask about our preferred lender incentive
Home Details
Home Type
- Single Family
Est. Annual Taxes
- $777
Year Built
- Built in 1976
Lot Details
- 0.5 Acre Lot
- Fenced Yard
Parking
- Gravel Driveway
Home Design
- Wood Frame Construction
- Metal Roof
- Vinyl Siding
- Stick Built Home
Interior Spaces
- 1,542 Sq Ft Home
- 1-Story Property
- Ceiling Fan
- Combination Dining and Living Room
- Crawl Space
- Attic Access Panel
- Washer and Dryer Hookup
Bedrooms and Bathrooms
- 3 Bedrooms
- 2 Full Bathrooms
Schools
- Silverdale Elementary School
- Hunters Creek Middle School
- White Oak High School
Utilities
- Forced Air Heating System
Community Details
- No Home Owners Association
Listing and Financial Details
- Assessor Parcel Number 048748
Map
Home Values in the Area
Average Home Value in this Area
Tax History
| Year | Tax Paid | Tax Assessment Tax Assessment Total Assessment is a certain percentage of the fair market value that is determined by local assessors to be the total taxable value of land and additions on the property. | Land | Improvement |
|---|---|---|---|---|
| 2024 | $777 | $118,635 | $26,250 | $92,385 |
| 2023 | $777 | $118,635 | $26,250 | $92,385 |
| 2022 | $777 | $118,635 | $26,250 | $92,385 |
| 2021 | $675 | $95,800 | $26,250 | $69,550 |
| 2020 | $675 | $95,800 | $26,250 | $69,550 |
| 2019 | $675 | $95,800 | $26,250 | $69,550 |
| 2018 | $675 | $95,800 | $26,250 | $69,550 |
| 2017 | $660 | $97,780 | $26,250 | $71,530 |
| 2016 | $660 | $97,780 | $0 | $0 |
| 2015 | $660 | $97,780 | $0 | $0 |
| 2014 | $660 | $97,780 | $0 | $0 |
Property History
| Date | Event | Price | Change | Sq Ft Price |
|---|---|---|---|---|
| 05/23/2025 05/23/25 | Price Changed | $240,000 | -1.8% | $156 / Sq Ft |
| 05/08/2025 05/08/25 | Price Changed | $244,500 | -0.2% | $159 / Sq Ft |
| 04/25/2025 04/25/25 | For Sale | $245,000 | +11.4% | $159 / Sq Ft |
| 03/02/2023 03/02/23 | Sold | $220,000 | +2.3% | $139 / Sq Ft |
| 12/28/2022 12/28/22 | Pending | -- | -- | -- |
| 12/28/2022 12/28/22 | For Sale | $215,000 | +198.6% | $136 / Sq Ft |
| 05/17/2013 05/17/13 | Sold | $72,000 | -21.7% | $46 / Sq Ft |
| 04/17/2013 04/17/13 | Pending | -- | -- | -- |
| 12/04/2012 12/04/12 | For Sale | $92,000 | -- | $58 / Sq Ft |
Purchase History
| Date | Type | Sale Price | Title Company |
|---|---|---|---|
| Warranty Deed | $220,000 | -- | |
| Warranty Deed | $85,000 | Walton Donald G | |
| Special Warranty Deed | $72,000 | None Available | |
| Trustee Deed | -- | None Available |
Mortgage History
| Date | Status | Loan Amount | Loan Type |
|---|---|---|---|
| Open | $225,060 | Balloon | |
| Previous Owner | $73,469 | New Conventional | |
| Previous Owner | $25,000 | Credit Line Revolving | |
| Previous Owner | $67,477 | Unknown |
Similar Homes in Maysville, NC
Source: Hive MLS
MLS Number: 100503474
APN: 048748
- 133 Azalea Plantation Blvd
- 132 Azalea Plantation Blvd
- 309 Sunrose Dr
- 102 Gooseberry Ct
- 104 Gooseberry Ct
- 103 Gooseberry Ct
- 211 Brighttown Rd
- 193 Brighttown Rd
- 185 Brighttown Rd
- 403 Stanford Ct
- 121 Palo Alto Park Dr
- 350 Redd Beck Ln
- 240 Deppe Farm Rd
- 1571 Belgrade Swansboro Rd
- 625 Bright Harvest Dr
- 623 Bright Harvest Dr
- 631 Bright Harvest Dr
- 630 Bright Harvest Dr
- 632 Bright Harvest Dr
- 634 Bright Harvest Dr
